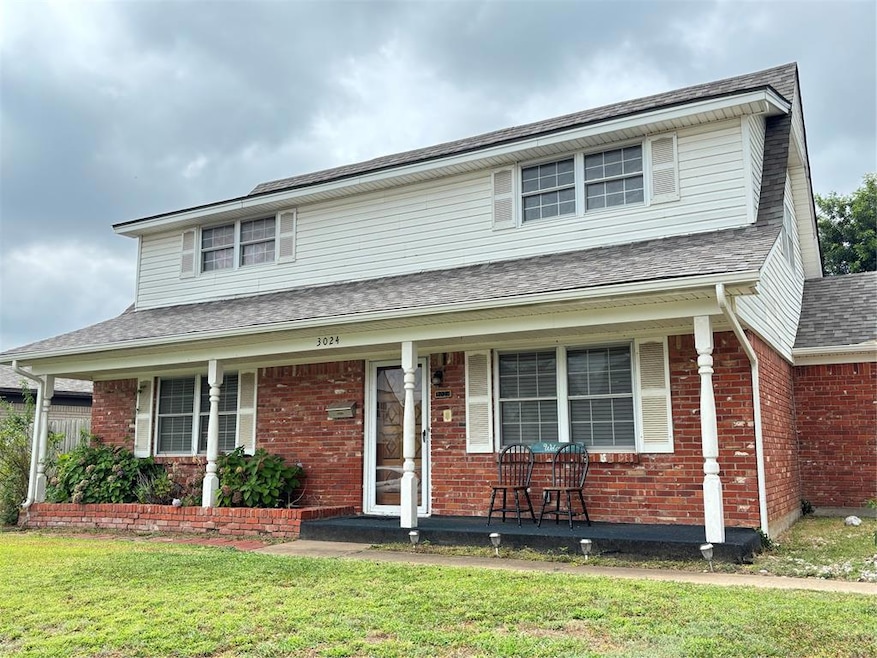
3024 SW 61st St Oklahoma City, OK 73159
John Glenn/South West 60th NeighborhoodEstimated payment $1,305/month
Highlights
- Outdoor Pool
- Wood Flooring
- Porch
- Traditional Architecture
- Gazebo
- 2 Car Attached Garage
About This Home
Discover a one-of-a-kind home in Southwest Oklahoma City! This 3-bedroom, 2-bathroom gem offers both comfort and character, featuring a spacious layout, attached garage, and an automatic gate for added privacy and security.
Step outside to your own backyard retreat, complete with a cozy swimming pool and a shaded gazebo, perfect for relaxing or entertaining guests. Inside, you'll find clever custom touches like pull-out storage under the stairs and a sliding bookshelf that reveals a hidden closet in one of the bedrooms. The second living room could work great as an in-home office.
This home combines everyday functionality with unique, thoughtful design. Don’t miss the chance to make it yours!
Home Details
Home Type
- Single Family
Est. Annual Taxes
- $1,532
Year Built
- Built in 1965
Lot Details
- 8,459 Sq Ft Lot
- Interior Lot
Parking
- 2 Car Attached Garage
- Driveway
Home Design
- Traditional Architecture
- Slab Foundation
- Brick Frame
- Composition Roof
Interior Spaces
- 1,613 Sq Ft Home
- 2-Story Property
- Gas Log Fireplace
Kitchen
- Electric Oven
- Electric Range
- Dishwasher
Flooring
- Wood
- Carpet
- Tile
Bedrooms and Bathrooms
- 3 Bedrooms
- 2 Full Bathrooms
Pool
- Outdoor Pool
- Fence Around Pool
Outdoor Features
- Gazebo
- Outdoor Storage
- Porch
Schools
- Hillcrest Elementary School
- Jefferson Middle School
- U. S. Grant High School
Utilities
- Central Heating and Cooling System
Listing and Financial Details
- Legal Lot and Block 17 / 94
Map
Home Values in the Area
Average Home Value in this Area
Tax History
| Year | Tax Paid | Tax Assessment Tax Assessment Total Assessment is a certain percentage of the fair market value that is determined by local assessors to be the total taxable value of land and additions on the property. | Land | Improvement |
|---|---|---|---|---|
| 2024 | $1,532 | $14,363 | $2,839 | $11,524 |
| 2023 | $1,532 | $13,945 | $2,571 | $11,374 |
| 2022 | $1,413 | $13,539 | $2,714 | $10,825 |
| 2021 | $1,364 | $13,145 | $2,242 | $10,903 |
| 2020 | $0 | $11,990 | $2,242 | $9,748 |
| 2019 | $0 | $12,066 | $2,196 | $9,870 |
| 2018 | $0 | $11,715 | $0 | $0 |
| 2017 | $0 | $11,604 | $2,242 | $9,362 |
| 2016 | $0 | $11,329 | $2,242 | $9,087 |
| 2015 | -- | $11,200 | $2,194 | $9,006 |
| 2014 | $1,235 | $10,873 | $2,242 | $8,631 |
Property History
| Date | Event | Price | Change | Sq Ft Price |
|---|---|---|---|---|
| 08/08/2025 08/08/25 | For Sale | $215,000 | +85.3% | $133 / Sq Ft |
| 12/28/2020 12/28/20 | Sold | $116,000 | +6.4% | $72 / Sq Ft |
| 11/21/2020 11/21/20 | Pending | -- | -- | -- |
| 11/19/2020 11/19/20 | For Sale | $109,000 | -- | $68 / Sq Ft |
Purchase History
| Date | Type | Sale Price | Title Company |
|---|---|---|---|
| Warranty Deed | $58,000 | First American Title Ins Co | |
| Warranty Deed | $58,000 | First American Title | |
| Interfamily Deed Transfer | -- | None Available | |
| Quit Claim Deed | -- | None Available |
Mortgage History
| Date | Status | Loan Amount | Loan Type |
|---|---|---|---|
| Open | $49,300 | Credit Line Revolving |
Similar Homes in Oklahoma City, OK
Source: MLSOK
MLS Number: 1184879
APN: 074506835
- 6217 S Drexel Ave
- 2916 SW 61st St
- 2900 SW 61st St
- 2837 SW 63rd St
- 2805 SW 60th St
- 3020 SW 65th Place
- 3048 SW 67th St
- 2701 SW 60th Place
- 6904 S Land Ave
- 3016 SW 68th St
- 2717 SW 66th St
- 3044 S Madole Blvd
- 2640 SW 57th St
- 2805 SW 54th Place
- 2632 SW 55th St
- 2733 SW 54th Place
- 2625 SW 55th St
- 6608 S Villa Ave
- 2836 SW 53rd St
- 2617 SW 69th St
- 3025 SW 61st St
- 2814 SW 59th St
- 5901 S May Ave
- 6219 S Independence Ave
- 5617 S May Ave
- 2759 W I-240 Service Rd
- 5304 S Monte Place
- 2600 W I 240 Service Rd
- 2300 W I 240 Service Rd
- 1613 SW 61st Terrace
- 8004 S Country Club Dr
- 1402 SW 59th St
- 8800 S Drexel Ave
- 3131 SW 89th St
- 2517 SW 86th St
- 4300-4330 S Barnes Ave
- 1332 SW 74th St
- 1342 South Dr
- 1565 SW 43rd St
- 3016 SW 89th St






