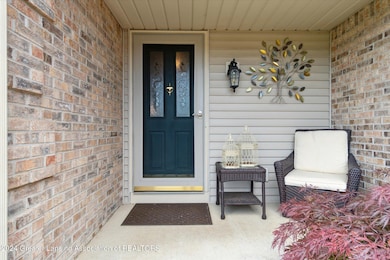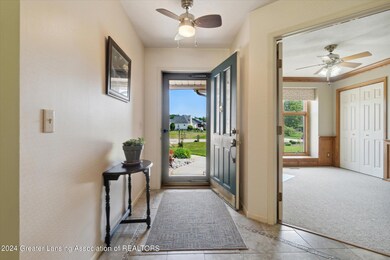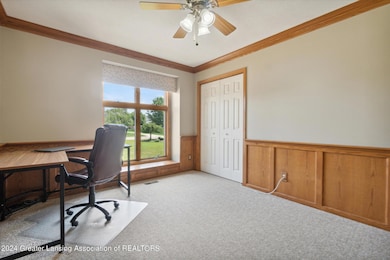
3025 Appaloosa Way Lansing, MI 48906
Delta Township NeighborhoodHighlights
- View of Trees or Woods
- Deck
- Ranch Style House
- Open Floorplan
- Vaulted Ceiling
- Wood Flooring
About This Home
As of August 2024This maintained walkout ranch-style home nestled in Saratoga Farm offers 3,424 total finished square feet. The property offers spacious 1st floor and lower level living with 4 bedrooms, 3 full bathrooms, a wet-bar and lower level storage room with access to the exterior. You're greeted with a cathedral ceiling upon entering with a gas fireplace as the focal point in the living room. The first floor study offers french doors and crown moulding. The kitchen boasts a 2018 dishwasher and a water filter system installed in April 2021. The Owner's suite features crown moulding in the bedroom, new bathroom fixtures, and a 6' jacuzzi tub and walk-in closet. Dual-zoned heating/cooling ensures comfort throughout, complemented by the efficiency of a new roof installed in 2022 and a February 2016 75-gallon water heater. An alarm system is available for added security, alongside a radon mitigation system for peace of mind. Outside, the maintenance-free deck with railings and steps to grade to the decorative paver patio leads out to the to pergola garden, perfect for relaxation and entertaining. A sprinkler system maintains the lush front and back yards, while an invisible fence with one collar ensures safety for pets.
Last Agent to Sell the Property
RE/MAX Real Estate Professionals License #6501396699 Listed on: 06/21/2024

Last Buyer's Agent
Nicole Giguere
Coldwell Banker Realty-Dewitt License #6501396699
Home Details
Home Type
- Single Family
Est. Annual Taxes
- $5,996
Year Built
- Built in 1994
Lot Details
- 0.57 Acre Lot
- Lot Dimensions are 100x250
- Property has an invisible fence for dogs
- Electric Fence
- Landscaped
- Lot Sloped Down
- Front and Back Yard Sprinklers
- Few Trees
- Private Yard
- Garden
- Back and Front Yard
Parking
- 2 Car Attached Garage
- Front Facing Garage
- Garage Door Opener
- Driveway
Property Views
- Woods
- Neighborhood
Home Design
- Ranch Style House
- Brick Exterior Construction
- Shingle Roof
- Vinyl Siding
- Concrete Perimeter Foundation
Interior Spaces
- Open Floorplan
- Bar Fridge
- Dry Bar
- Crown Molding
- Vaulted Ceiling
- Ceiling Fan
- Recessed Lighting
- Fireplace With Glass Doors
- Fireplace Features Blower Fan
- Gas Fireplace
- Insulated Windows
- Plantation Shutters
- Blinds
- Wood Frame Window
- Window Screens
- Entrance Foyer
- Living Room with Fireplace
- Formal Dining Room
- Storage
Kitchen
- Built-In Electric Oven
- Self-Cleaning Oven
- Microwave
- Ice Maker
- Dishwasher
- Kitchen Island
- Disposal
Flooring
- Wood
- Carpet
- Ceramic Tile
Bedrooms and Bathrooms
- 4 Bedrooms
- Walk-In Closet
- Double Vanity
- Whirlpool Bathtub
Laundry
- Laundry Room
- Laundry on main level
Finished Basement
- Walk-Out Basement
- Basement Fills Entire Space Under The House
- Exterior Basement Entry
- Sump Pump
- Bedroom in Basement
- Basement Window Egress
Home Security
- Security System Owned
- Carbon Monoxide Detectors
- Fire and Smoke Detector
Outdoor Features
- Deck
- Patio
- Exterior Lighting
- Shed
- Pergola
- Rain Gutters
- Front Porch
Utilities
- Humidifier
- Forced Air Zoned Heating and Cooling System
- Heating System Uses Natural Gas
- Vented Exhaust Fan
- Underground Utilities
- Natural Gas Connected
- Water Heater
- Water Purifier is Owned
- High Speed Internet
- Phone Available
- Cable TV Available
Community Details
- Saratoga Subdivision
Ownership History
Purchase Details
Home Financials for this Owner
Home Financials are based on the most recent Mortgage that was taken out on this home.Purchase Details
Home Financials for this Owner
Home Financials are based on the most recent Mortgage that was taken out on this home.Purchase Details
Purchase Details
Purchase Details
Home Financials for this Owner
Home Financials are based on the most recent Mortgage that was taken out on this home.Purchase Details
Home Financials for this Owner
Home Financials are based on the most recent Mortgage that was taken out on this home.Similar Homes in Lansing, MI
Home Values in the Area
Average Home Value in this Area
Purchase History
| Date | Type | Sale Price | Title Company |
|---|---|---|---|
| Warranty Deed | $412,000 | Greater Lansing Title | |
| Warranty Deed | $260,000 | Midstate Title Agency Llc | |
| Interfamily Deed Transfer | -- | None Available | |
| Interfamily Deed Transfer | -- | None Available | |
| Interfamily Deed Transfer | -- | None Available | |
| Warranty Deed | $259,900 | Mortgage Center Title Llc | |
| Warranty Deed | $276,000 | Midstate Title Co |
Mortgage History
| Date | Status | Loan Amount | Loan Type |
|---|---|---|---|
| Open | $309,000 | New Conventional | |
| Previous Owner | $208,000 | New Conventional | |
| Previous Owner | $207,920 | Purchase Money Mortgage | |
| Previous Owner | $68,000 | Credit Line Revolving | |
| Previous Owner | $50,000 | Credit Line Revolving | |
| Previous Owner | $200,000 | Balloon |
Property History
| Date | Event | Price | Change | Sq Ft Price |
|---|---|---|---|---|
| 08/23/2024 08/23/24 | Sold | $412,000 | +0.5% | $120 / Sq Ft |
| 06/25/2024 06/25/24 | Pending | -- | -- | -- |
| 06/21/2024 06/21/24 | For Sale | $410,000 | +57.7% | $120 / Sq Ft |
| 10/13/2016 10/13/16 | Sold | $260,000 | -1.8% | $76 / Sq Ft |
| 10/01/2016 10/01/16 | Pending | -- | -- | -- |
| 09/03/2016 09/03/16 | For Sale | $264,900 | -- | $77 / Sq Ft |
Tax History Compared to Growth
Tax History
| Year | Tax Paid | Tax Assessment Tax Assessment Total Assessment is a certain percentage of the fair market value that is determined by local assessors to be the total taxable value of land and additions on the property. | Land | Improvement |
|---|---|---|---|---|
| 2025 | $6,314 | $198,700 | $0 | $0 |
| 2024 | $3,670 | $184,100 | $0 | $0 |
| 2023 | $3,495 | $166,000 | $0 | $0 |
| 2022 | $5,432 | $150,300 | $0 | $0 |
| 2021 | $5,190 | $141,600 | $0 | $0 |
| 2020 | $5,192 | $135,900 | $0 | $0 |
| 2019 | $5,071 | $131,692 | $0 | $0 |
| 2018 | $4,608 | $129,900 | $0 | $0 |
| 2017 | $4,535 | $127,600 | $0 | $0 |
| 2016 | -- | $126,000 | $0 | $0 |
| 2015 | -- | $121,600 | $0 | $0 |
| 2014 | -- | $112,500 | $0 | $0 |
| 2013 | -- | $113,300 | $0 | $0 |
Agents Affiliated with this Home
-
Nicole Giguere

Seller's Agent in 2024
Nicole Giguere
RE/MAX Michigan
(517) 242-0619
3 in this area
59 Total Sales
-
Michael Sprague

Seller Co-Listing Agent in 2024
Michael Sprague
RE/MAX Michigan
(517) 204-5219
6 in this area
150 Total Sales
-
John Hagerty, Jr.

Seller's Agent in 2016
John Hagerty, Jr.
Five Star Real Estate - Lansing
(517) 803-5868
31 in this area
267 Total Sales
Map
Source: Greater Lansing Association of Realtors®
MLS Number: 281586
APN: 040-072-600-690-00
- 3012 Appaloosa Way
- Lot 1a Rachael Fairfax Dr
- 4758 Grandwoods Dr
- Lot 3a Rachael Fairfax Dr
- 3733 Colchester Rd
- 2100 N Waverly Rd
- 4340 Barton Rd
- 5112 W Willow Hwy
- 3500 Colchester Rd
- 3319 Westmont Ave
- 4700 Canyon Trail
- 3016 Westmont Ave
- 5226 W Willow Hwy
- 0 San Gabriel
- 4701 Canyon Trail
- 4119 Wagon Wheel Ln
- 2514 Rockdale Ave
- 4227 Barton Rd
- 5723 Delta River Dr
- 2233 Cheltingham Blvd






