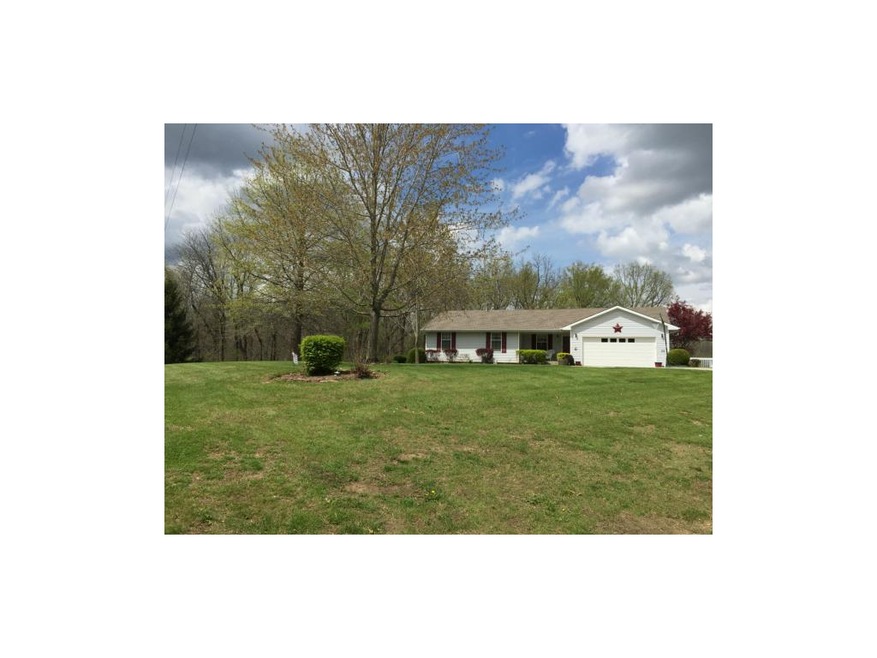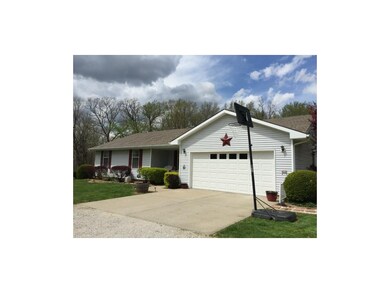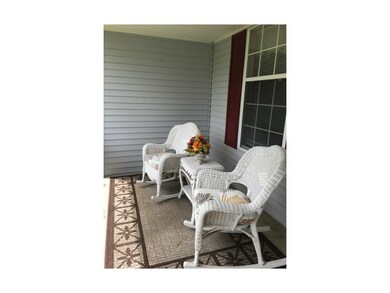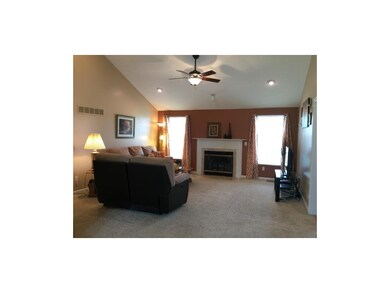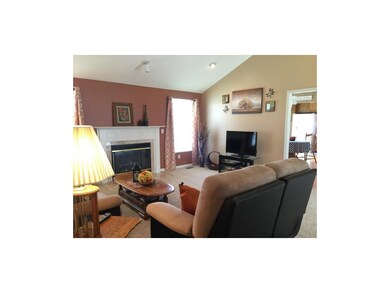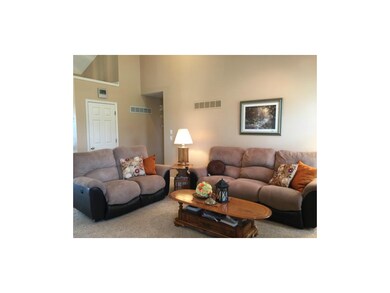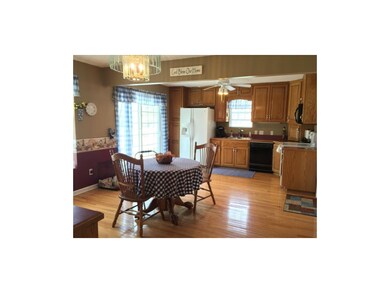
3025 Bittersweet Ln Odessa, MO 64076
Highlights
- Above Ground Pool
- Vaulted Ceiling
- Corner Lot
- Deck
- Ranch Style House
- Granite Countertops
About This Home
As of September 2016Own a piece of peaceful paradise! This meticulously maintained true ranch home sits on a beautiful corner location and boasts nearly nine lovely acres-- including flowering trees, a fenced area perfect for your pooch, a shed for tucking away your yard tools, a saltwater pool and gorgeous landscaping! With three bedrooms, two full baths, soaring ceilings and a spacious country kitchen leading out to the darling deck, this picture perfect home is "eat off the floors" clean and turn key ready for its new owners! WOW!
Last Agent to Sell the Property
Keller Williams Platinum Prtnr License #2005041423 Listed on: 04/17/2015

Last Buyer's Agent
Jolene Hennon
ReeceNichols - Lees Summit License #2011004198

Home Details
Home Type
- Single Family
Est. Annual Taxes
- $1,758
Lot Details
- 8.97 Acre Lot
- Lot Dimensions are 663 x 622
- Aluminum or Metal Fence
- Corner Lot
- Paved or Partially Paved Lot
- Many Trees
Parking
- 2 Car Attached Garage
- Front Facing Garage
- Garage Door Opener
Home Design
- Ranch Style House
- Traditional Architecture
- Composition Roof
- Vinyl Siding
Interior Spaces
- 1,540 Sq Ft Home
- Wet Bar: Shower Over Tub, Vinyl, Ceramic Tiles, Walk-In Closet(s), Carpet, Ceiling Fan(s), Cathedral/Vaulted Ceiling, Wood Floor
- Built-In Features: Shower Over Tub, Vinyl, Ceramic Tiles, Walk-In Closet(s), Carpet, Ceiling Fan(s), Cathedral/Vaulted Ceiling, Wood Floor
- Vaulted Ceiling
- Ceiling Fan: Shower Over Tub, Vinyl, Ceramic Tiles, Walk-In Closet(s), Carpet, Ceiling Fan(s), Cathedral/Vaulted Ceiling, Wood Floor
- Skylights
- Thermal Windows
- Shades
- Plantation Shutters
- Drapes & Rods
- Living Room with Fireplace
- Combination Kitchen and Dining Room
- Basement Fills Entire Space Under The House
- Laundry on main level
Kitchen
- Electric Oven or Range
- Free-Standing Range
- Dishwasher
- Granite Countertops
- Laminate Countertops
- Disposal
Flooring
- Wall to Wall Carpet
- Linoleum
- Laminate
- Stone
- Ceramic Tile
- Luxury Vinyl Plank Tile
- Luxury Vinyl Tile
Bedrooms and Bathrooms
- 3 Bedrooms
- Cedar Closet: Shower Over Tub, Vinyl, Ceramic Tiles, Walk-In Closet(s), Carpet, Ceiling Fan(s), Cathedral/Vaulted Ceiling, Wood Floor
- Walk-In Closet: Shower Over Tub, Vinyl, Ceramic Tiles, Walk-In Closet(s), Carpet, Ceiling Fan(s), Cathedral/Vaulted Ceiling, Wood Floor
- 2 Full Bathrooms
- Double Vanity
- Shower Over Tub
Home Security
- Storm Doors
- Fire and Smoke Detector
Outdoor Features
- Above Ground Pool
- Deck
- Enclosed patio or porch
Utilities
- Forced Air Heating and Cooling System
- Heating System Uses Propane
- Lagoon System
Ownership History
Purchase Details
Home Financials for this Owner
Home Financials are based on the most recent Mortgage that was taken out on this home.Similar Homes in Odessa, MO
Home Values in the Area
Average Home Value in this Area
Purchase History
| Date | Type | Sale Price | Title Company |
|---|---|---|---|
| Warranty Deed | -- | Lafayette County Title |
Mortgage History
| Date | Status | Loan Amount | Loan Type |
|---|---|---|---|
| Open | $229,761 | FHA | |
| Closed | $9,190 | Second Mortgage Made To Cover Down Payment | |
| Previous Owner | $218,970 | VA |
Property History
| Date | Event | Price | Change | Sq Ft Price |
|---|---|---|---|---|
| 09/29/2016 09/29/16 | Sold | -- | -- | -- |
| 08/16/2016 08/16/16 | Pending | -- | -- | -- |
| 08/11/2016 08/11/16 | For Sale | $214,900 | 0.0% | $140 / Sq Ft |
| 06/02/2015 06/02/15 | Sold | -- | -- | -- |
| 04/19/2015 04/19/15 | Pending | -- | -- | -- |
| 04/17/2015 04/17/15 | For Sale | $214,900 | -- | $140 / Sq Ft |
Tax History Compared to Growth
Tax History
| Year | Tax Paid | Tax Assessment Tax Assessment Total Assessment is a certain percentage of the fair market value that is determined by local assessors to be the total taxable value of land and additions on the property. | Land | Improvement |
|---|---|---|---|---|
| 2024 | $2,230 | $32,536 | $0 | $0 |
| 2023 | $2,227 | $32,536 | $0 | $0 |
| 2022 | $2,201 | $32,536 | $0 | $0 |
| 2021 | $2,183 | $32,536 | $0 | $0 |
| 2020 | $2,183 | $32,095 | $0 | $0 |
| 2019 | $2,179 | $32,095 | $0 | $0 |
| 2018 | $1,993 | $32,095 | $0 | $0 |
| 2017 | $1,993 | $32,095 | $0 | $0 |
| 2016 | $1,753 | $141,070 | $46,400 | $94,670 |
| 2012 | -- | $145,680 | $46,400 | $99,280 |
Agents Affiliated with this Home
-

Seller's Agent in 2016
Brenda Oliver
Heritage Realty
(816) 419-3271
104 Total Sales
-
S
Buyer's Agent in 2016
Sara Granger
Axis Realty LLC
(816) 260-6860
21 Total Sales
-

Seller's Agent in 2015
Sally Moore
Keller Williams Platinum Prtnr
(816) 308-6806
406 Total Sales
-
D
Seller Co-Listing Agent in 2015
Dee Harding
Keller Williams Platinum Prtnr
136 Total Sales
-
J
Buyer's Agent in 2015
Jolene Hennon
ReeceNichols - Lees Summit
Map
Source: Heartland MLS
MLS Number: 1933411
APN: 22-5.0-15-0-000-006.040
- 3038 Weaver School Rd
- 0 Weaver School Rd
- 0 Varner Rd
- 33 AC Varner Rd
- 14181 Mount Tabor Rd
- 3624 Oakland School Rd
- Tract #2 Kinnamon Rd
- Tract #4 Kinnamon Rd
- 0 Tbd State Highway Oo
- Lot 6 E Park Ln
- Lot 3 E Park Ln
- Lot 5 E Park Ln
- 630 Tract C NW 00 Hwy
- 0 Tbd State Hwy M Hwy
- 2499 Missouri 131
- Lot 178, 179, 180 Pine N A
- 602 Varner Cir
- 613 Wells Terrace
- 10203 Outer Rd
- 0 Woodman Rd
