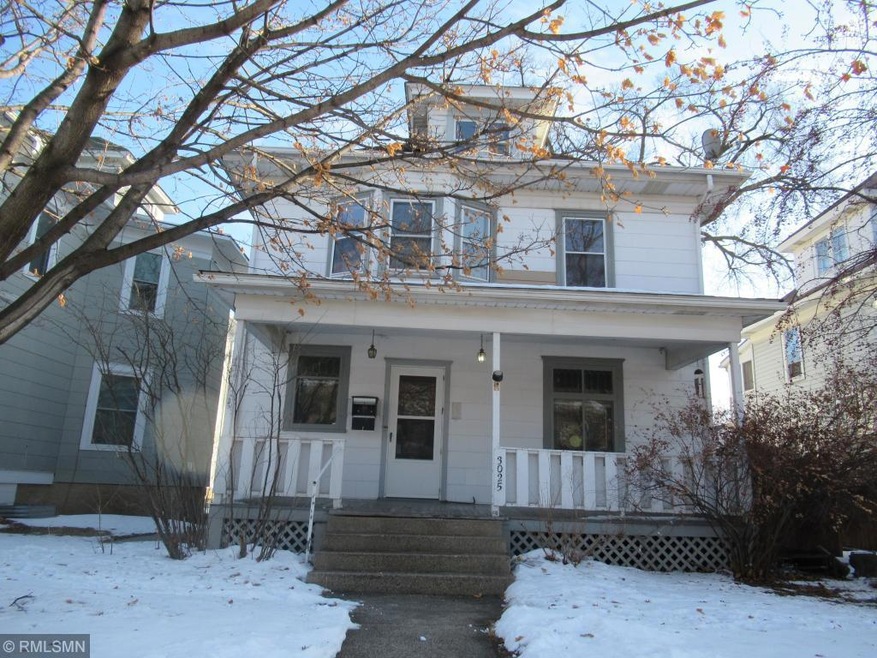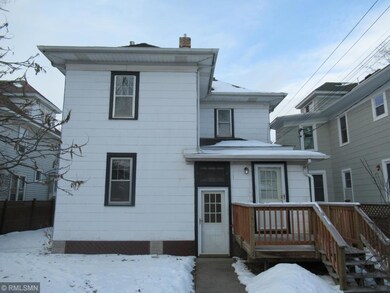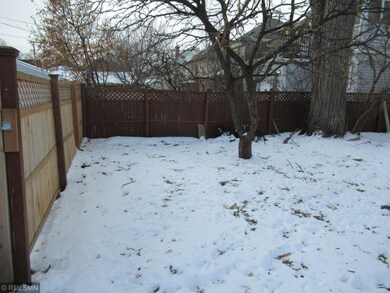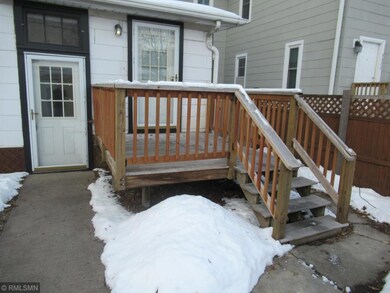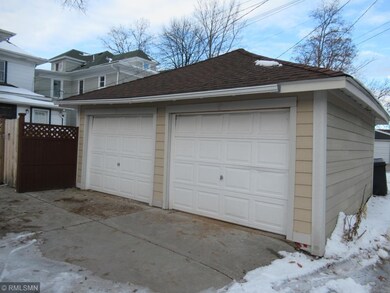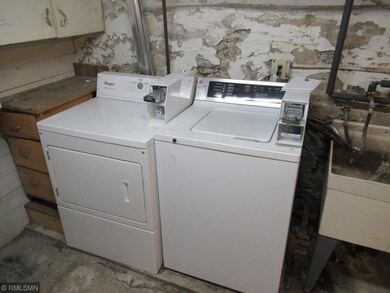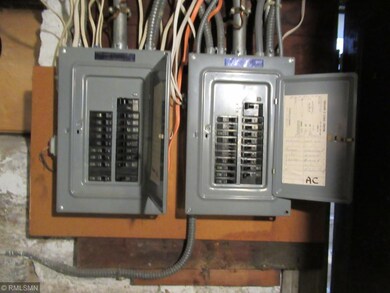3025 Dupont Ave S Minneapolis, MN 55408
South Uptown NeighborhoodEstimated payment $2,482/month
Total Views
631
4
Beds
2
Baths
1,976
Sq Ft
$192
Price per Sq Ft
Highlights
- Porch
- Community Deck or Porch
- 4-minute walk to Bryant Square Park
- Forced Air Heating System
- Wood Fence
About This Home
Great uptown location, up and down duplex. Hard to find double garage, open porch, deck wood fenced back yard, hardwoods, natural woodwork, newer kitchens, partially finished 3rd floor attic, 2 gas forced air furnaces with central air. Priced to sell!
Property Details
Home Type
- Multi-Family
Est. Annual Taxes
- $5,874
Year Built
- Built in 1903
Lot Details
- Lot Dimensions are 46x129
- Wood Fence
- Few Trees
Parking
- 2 Car Garage
Home Design
- Duplex
- Pitched Roof
- Shake Siding
- Vinyl Siding
Interior Spaces
- 1,976 Sq Ft Home
- 2-Story Property
- Basement Fills Entire Space Under The House
Bedrooms and Bathrooms
- 4 Bedrooms
- 2 Bathrooms
Additional Features
- Porch
- Forced Air Heating System
Listing and Financial Details
- Assessor Parcel Number 0402824110087
Community Details
Overview
- 2 Units
- Calhoun Park Subdivision
Amenities
- Community Deck or Porch
Map
Create a Home Valuation Report for This Property
The Home Valuation Report is an in-depth analysis detailing your home's value as well as a comparison with similar homes in the area
Home Values in the Area
Average Home Value in this Area
Tax History
| Year | Tax Paid | Tax Assessment Tax Assessment Total Assessment is a certain percentage of the fair market value that is determined by local assessors to be the total taxable value of land and additions on the property. | Land | Improvement |
|---|---|---|---|---|
| 2024 | $7,217 | $397,000 | $172,000 | $225,000 |
| 2023 | $6,434 | $403,000 | $174,000 | $229,000 |
| 2022 | $6,540 | $380,000 | $121,000 | $259,000 |
| 2021 | $6,410 | $385,000 | $108,000 | $277,000 |
| 2020 | $6,411 | $373,500 | $125,300 | $248,200 |
| 2019 | $5,874 | $362,500 | $83,500 | $279,000 |
| 2018 | $5,347 | $323,500 | $83,500 | $240,000 |
| 2017 | $5,191 | $277,000 | $75,900 | $201,100 |
| 2016 | $4,654 | $241,000 | $75,900 | $165,100 |
| 2015 | $4,878 | $241,000 | $75,900 | $165,100 |
| 2014 | -- | $229,500 | $75,900 | $153,600 |
Source: Public Records
Property History
| Date | Event | Price | List to Sale | Price per Sq Ft |
|---|---|---|---|---|
| 02/13/2020 02/13/20 | Pending | -- | -- | -- |
| 01/13/2020 01/13/20 | For Sale | $379,000 | -- | $192 / Sq Ft |
Source: NorthstarMLS
Purchase History
| Date | Type | Sale Price | Title Company |
|---|---|---|---|
| Sheriffs Deed | $120,000 | None Available | |
| Sheriffs Deed | -- | None Available | |
| Quit Claim Deed | -- | First American Title Ins Co | |
| Warranty Deed | $155,000 | -- | |
| Deed | $155,000 | -- | |
| Warranty Deed | -- | -- |
Source: Public Records
Mortgage History
| Date | Status | Loan Amount | Loan Type |
|---|---|---|---|
| Previous Owner | $500,000 | Purchase Money Mortgage |
Source: Public Records
Source: NorthstarMLS
MLS Number: 5350000
APN: 04-028-24-11-0087
Nearby Homes
- 3012 Bryant Ave S
- 3014 Emerson Ave S
- 1211 Lagoon Ave Unit 508
- 1211 Lagoon Ave Unit 302
- 3018 Aldrich Ave S Unit 12
- 3126 Emerson Ave S
- 3035 Aldrich Ave S
- 3133 Girard Ave S Unit 1
- 2840 Bryant Ave S Unit E302
- 2840 Bryant Ave S Unit E303
- 332X Hennepin Ave
- 2814 Colfax Ave S
- 3233 Fremont Ave S Unit 3
- 3209 Girard Ave S Unit 2
- 1010 W 33rd St
- 3120 Hennepin Ave Unit 103
- 3120 Hennepin Ave Unit 107
- 3248 Emerson Ave S Unit 1
- 3041 Holmes Ave Unit 501
- 3129 Holmes Ave
