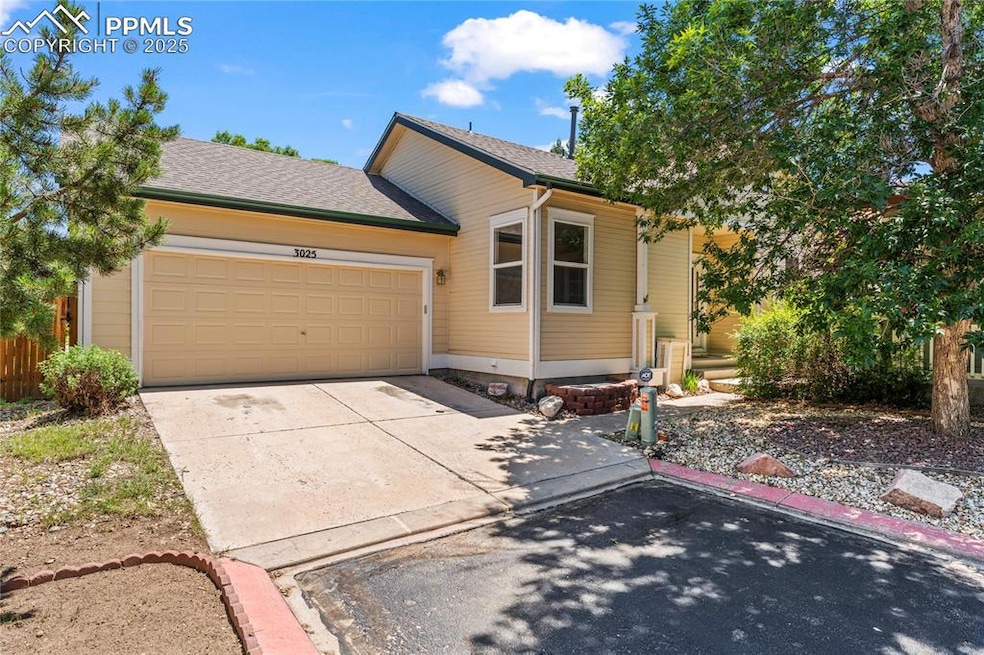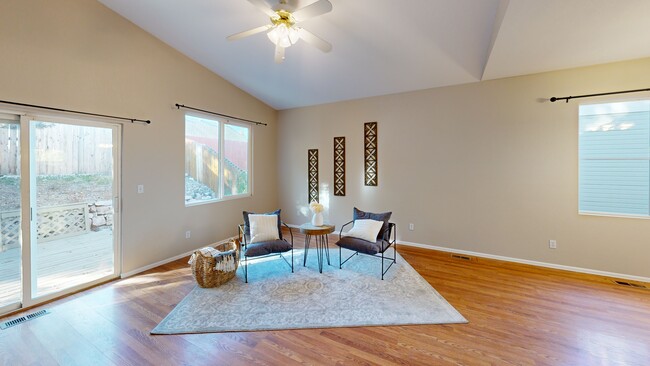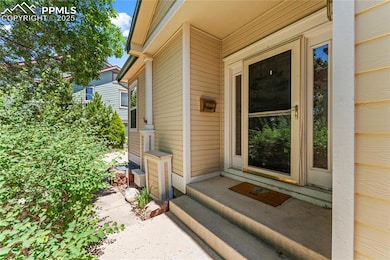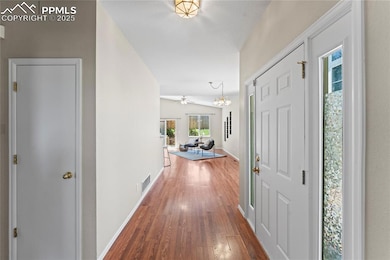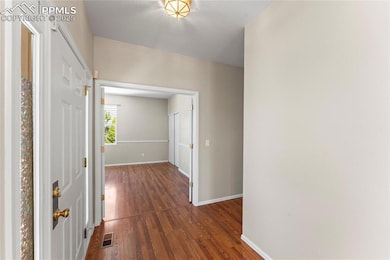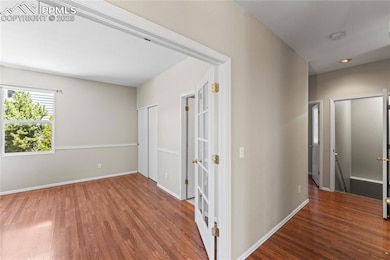
3025 Ebbtide View Colorado Springs, CO 80922
Springs Ranch NeighborhoodEstimated payment $2,436/month
Highlights
- Deck
- Vaulted Ceiling
- Hiking Trails
- Property is near a park
- Ranch Style House
- 4-minute walk to Remington Park
About This Home
Located in the heart of The Cascades at Springs Ranch, this charming 4-bedroom, 3-bath home offers an ideal blend of comfort, functionality, and unbeatable location. Just minutes from Remington Elementary, Sand Creek High School, and multiple parks and trails, it’s perfect for anyone seeking a walkable, family-friendly community. Step inside to find a spacious living room with vaulted ceilings and a cozy gas fireplace—perfect for Colorado winters. The kitchen features stainless steel appliances, ample counter space, and a breakfast bar that opens into the living area for effortless entertaining. The bright and airy primary suite includes a bay window, private bath, and large walk-in closet. Downstairs, enjoy a fully finished basement with an expansive rec room, bedroom, and private bath—ideal for guests, teens, or a home office setup. Outside, the landscaped backyard includes a private deck, mature trees, and rock garden water features—ready for relaxing evenings or weekend BBQs. With over 2,000 square feet, a 2-car garage, and low-maintenance living in a peaceful cul-de-sac, this home is move-in ready and ideal for first-time buyers or anyone looking for value in a growing neighborhood. Schedule your private tour today and make Ebbtide View your next address!
Listing Agent
Call It Closed International Realty Brokerage Phone: 407-338-3339 Listed on: 06/20/2025
Home Details
Home Type
- Single Family
Est. Annual Taxes
- $1,520
Year Built
- Built in 1998
Lot Details
- 4,169 Sq Ft Lot
- Back Yard Fenced
- Landscaped
- Level Lot
HOA Fees
- $96 Monthly HOA Fees
Parking
- 2 Car Attached Garage
- Garage Door Opener
- Driveway
Home Design
- Ranch Style House
- Shingle Roof
Interior Spaces
- 2,138 Sq Ft Home
- Vaulted Ceiling
- Ceiling Fan
- Gas Fireplace
- Six Panel Doors
- Partial Basement
- Electric Dryer Hookup
Kitchen
- Oven
- Dishwasher
- Disposal
Flooring
- Carpet
- Luxury Vinyl Tile
- Vinyl
Bedrooms and Bathrooms
- 3 Bedrooms
Location
- Property is near a park
- Property is near public transit
- Property near a hospital
- Property is near schools
- Property is near shops
Schools
- Remington Elementary School
- Horizon Middle School
- Sand Creek High School
Utilities
- Forced Air Heating System
- Phone Available
Additional Features
- Ramped or Level from Garage
- Deck
Community Details
Overview
- Association fees include common utilities, covenant enforcement, ground maintenance, snow removal
- On-Site Maintenance
Recreation
- Hiking Trails
Matterport 3D Tour
Floorplans
Map
Home Values in the Area
Average Home Value in this Area
Tax History
| Year | Tax Paid | Tax Assessment Tax Assessment Total Assessment is a certain percentage of the fair market value that is determined by local assessors to be the total taxable value of land and additions on the property. | Land | Improvement |
|---|---|---|---|---|
| 2025 | $1,520 | $29,660 | -- | -- |
| 2024 | $1,420 | $29,460 | $3,700 | $25,760 |
| 2023 | $1,420 | $29,460 | $3,700 | $25,760 |
| 2022 | $1,212 | $20,790 | $3,340 | $17,450 |
| 2021 | $1,263 | $21,380 | $3,430 | $17,950 |
| 2020 | $1,108 | $18,540 | $2,860 | $15,680 |
| 2019 | $1,096 | $18,540 | $2,860 | $15,680 |
| 2018 | $899 | $14,900 | $2,420 | $12,480 |
| 2017 | $904 | $14,900 | $2,420 | $12,480 |
| 2016 | $955 | $15,520 | $2,360 | $13,160 |
| 2015 | $956 | $15,520 | $2,360 | $13,160 |
| 2014 | $787 | $12,530 | $2,230 | $10,300 |
Property History
| Date | Event | Price | List to Sale | Price per Sq Ft |
|---|---|---|---|---|
| 10/10/2025 10/10/25 | Price Changed | $419,900 | -1.2% | $196 / Sq Ft |
| 08/29/2025 08/29/25 | Price Changed | $424,900 | +0.2% | $199 / Sq Ft |
| 08/29/2025 08/29/25 | Price Changed | $424,000 | -1.4% | $198 / Sq Ft |
| 08/06/2025 08/06/25 | For Sale | $430,000 | 0.0% | $201 / Sq Ft |
| 06/26/2025 06/26/25 | Off Market | $430,000 | -- | -- |
| 06/20/2025 06/20/25 | For Sale | $430,000 | -- | $201 / Sq Ft |
Purchase History
| Date | Type | Sale Price | Title Company |
|---|---|---|---|
| Quit Claim Deed | $130,000 | None Available | |
| Warranty Deed | $175,000 | Title America | |
| Warranty Deed | $127,458 | Security Title |
Mortgage History
| Date | Status | Loan Amount | Loan Type |
|---|---|---|---|
| Previous Owner | $157,500 | Unknown | |
| Previous Owner | $117,450 | No Value Available |
About the Listing Agent

Being a serial entrepreneur and working in both non and for-profit sectors has given David a very rounded skill set which he uses to best accomplish his client's goals. Whether you are selling or buying a home; looking for a cash-flowing investment or wanting to find your next rehab property he can assist you.
David's Other Listings
Source: Pikes Peak REALTOR® Services
MLS Number: 5083072
APN: 53322-13-030
- 2960 Frazier Ln
- 3120 Seaside View
- 3265 Leoti Dr
- 3140 River Valley View
- 6815 Anchor Point
- 3165 Frazier Ln
- 3071 Curly Grove
- 2840 Frazier Ln
- 3077 Curly Grove
- 3059 Curly Grove
- Primrose Plan at Pony Park
- Clover Plan at Pony Park
- 3052 Curly Grove
- 7221 Waterman Way
- 7140 Allens Park Dr
- 3032 Pony Tracks Dr
- 6965 Battle Mountain Rd
- 6945 Battle Mountain Rd
- 3320 Waverly Ln
- 7356 Waterman Way
- 7070 Battle Mountain Rd
- 7170 Allens Park Dr
- 7220 Grand Cascade Point
- 3620 Richmond Dr
- 3620 Richmond Dr Unit 1
- 6985 Battle Mountain Rd
- 7320 Allens Park Dr
- 2588 Weyburn Way
- 2620 Weyburn Way
- 2840 Warrenton Way
- 7023 Bonnie Brae Ln
- 6682 Chantilly Place
- 6769 Bismark Rd
- 6980 Mcewan St
- 7230 Constitution Square Heights
- 7171 Saddle Up Dr
- 6335 Chantilly Place
- 6655 Lonsdale Dr
- 2220 Lisa Dr
- 7688 Mardale Ln
