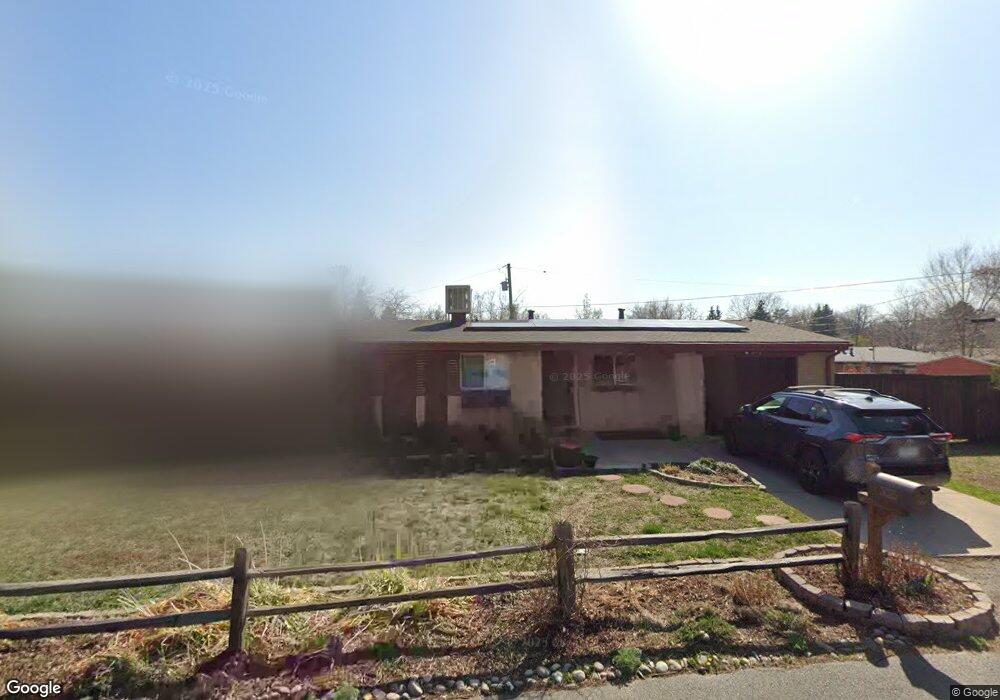3025 Ingalls St Wheat Ridge, CO 80214
Barths NeighborhoodEstimated Value: $691,971 - $755,000
4
Beds
2
Baths
2,215
Sq Ft
$325/Sq Ft
Est. Value
About This Home
This home is located at 3025 Ingalls St, Wheat Ridge, CO 80214 and is currently estimated at $720,493, approximately $325 per square foot. 3025 Ingalls St is a home located in Jefferson County with nearby schools including Lumberg Elementary School, Midtown Montessori Academy @ Sloan's Lake, and Sts Peter & Paul.
Ownership History
Date
Name
Owned For
Owner Type
Purchase Details
Closed on
Jun 17, 2021
Sold by
Waldrop Coutney and Waldrop Cabe
Bought by
Park Andrew and Park Kasie
Current Estimated Value
Home Financials for this Owner
Home Financials are based on the most recent Mortgage that was taken out on this home.
Original Mortgage
$661,500
Outstanding Balance
$596,291
Interest Rate
2.9%
Mortgage Type
New Conventional
Estimated Equity
$124,202
Purchase Details
Closed on
Dec 6, 2017
Sold by
Hepworth William K and Hepworth Veronica E
Bought by
Waldrop Courtney and Waldrop Cabe
Home Financials for this Owner
Home Financials are based on the most recent Mortgage that was taken out on this home.
Original Mortgage
$367,000
Interest Rate
3.94%
Mortgage Type
New Conventional
Purchase Details
Closed on
Jul 15, 2004
Sold by
Rodie Britta M
Bought by
Hepworth William K and Hepworth Veronica E
Home Financials for this Owner
Home Financials are based on the most recent Mortgage that was taken out on this home.
Original Mortgage
$221,523
Interest Rate
6.32%
Mortgage Type
FHA
Purchase Details
Closed on
Apr 6, 2004
Sold by
Taylor Britta M
Bought by
Rodie Britta M
Home Financials for this Owner
Home Financials are based on the most recent Mortgage that was taken out on this home.
Original Mortgage
$80,000
Interest Rate
5.61%
Mortgage Type
Credit Line Revolving
Purchase Details
Closed on
Apr 28, 1997
Sold by
Brumley Martin S and Brumley Britta M
Bought by
Taylor Britta M
Purchase Details
Closed on
Oct 13, 1993
Sold by
Carrick Helen D
Bought by
Brumley Martin S
Create a Home Valuation Report for This Property
The Home Valuation Report is an in-depth analysis detailing your home's value as well as a comparison with similar homes in the area
Home Values in the Area
Average Home Value in this Area
Purchase History
| Date | Buyer | Sale Price | Title Company |
|---|---|---|---|
| Park Andrew | $665,000 | Stewart Title | |
| Waldrop Courtney | $417,000 | Homestead Title & Escrow | |
| Hepworth William K | $225,000 | Chicago Title Co | |
| Rodie Britta M | -- | -- | |
| Taylor Britta M | -- | -- | |
| Brumley Martin S | $102,500 | -- |
Source: Public Records
Mortgage History
| Date | Status | Borrower | Loan Amount |
|---|---|---|---|
| Open | Park Andrew | $661,500 | |
| Previous Owner | Waldrop Courtney | $367,000 | |
| Previous Owner | Hepworth William K | $221,523 | |
| Previous Owner | Rodie Britta M | $80,000 |
Source: Public Records
Tax History Compared to Growth
Tax History
| Year | Tax Paid | Tax Assessment Tax Assessment Total Assessment is a certain percentage of the fair market value that is determined by local assessors to be the total taxable value of land and additions on the property. | Land | Improvement |
|---|---|---|---|---|
| 2024 | $3,310 | $37,862 | $15,581 | $22,281 |
| 2023 | $3,310 | $37,862 | $15,581 | $22,281 |
| 2022 | $2,742 | $30,799 | $15,756 | $15,043 |
| 2021 | $2,780 | $31,685 | $16,209 | $15,476 |
| 2020 | $2,500 | $28,638 | $14,416 | $14,222 |
| 2019 | $2,467 | $28,638 | $14,416 | $14,222 |
| 2018 | $2,220 | $24,911 | $9,262 | $15,649 |
| 2017 | $2,004 | $24,911 | $9,262 | $15,649 |
| 2016 | $1,868 | $21,436 | $6,280 | $15,156 |
| 2015 | $1,590 | $21,436 | $6,280 | $15,156 |
| 2014 | $1,590 | $17,345 | $5,731 | $11,614 |
Source: Public Records
Map
Nearby Homes
- 6000 W 29th Ave
- 3022 Fenton St
- 2890 N Harlan St Unit 102
- 6500 W 32nd Ave
- 2777 Kendall St
- 3342 Marshall St
- 3019 Chase St
- 3515 Gray St
- 2933 Benton St
- 3530 Fenton St
- 2598 Harlan St Unit 1
- 6795 W 31st Ave
- 2590 Gray St
- 2570 Jay St
- 2834 Benton St
- 3100 Ames St
- 2568 Eaton St
- 2577 Depew St
- 3500 Otis St
- 5904 W 37th Place
- 6115 W 30th Ave
- 3022 Ingalls Ct
- 3050 Ingalls St
- 3032 Ingalls Ct
- 6185 W 30th Ave
- 3030 Ingalls St
- 3080 Ingalls St
- 6110 W 30th Ave
- 3020 Ingalls St
- 3000 Ingalls St
- 6140 W 30th Ave
- 3105 Harlan St
- 3125 Ingalls St
- 2975 Ingalls St
- 3135 Harlan St
- 2990 Ingalls St
- 3160 Ingalls St
- 3105 Ingalls St
- 3030 Jay St
- 6180 W 30th Ave
