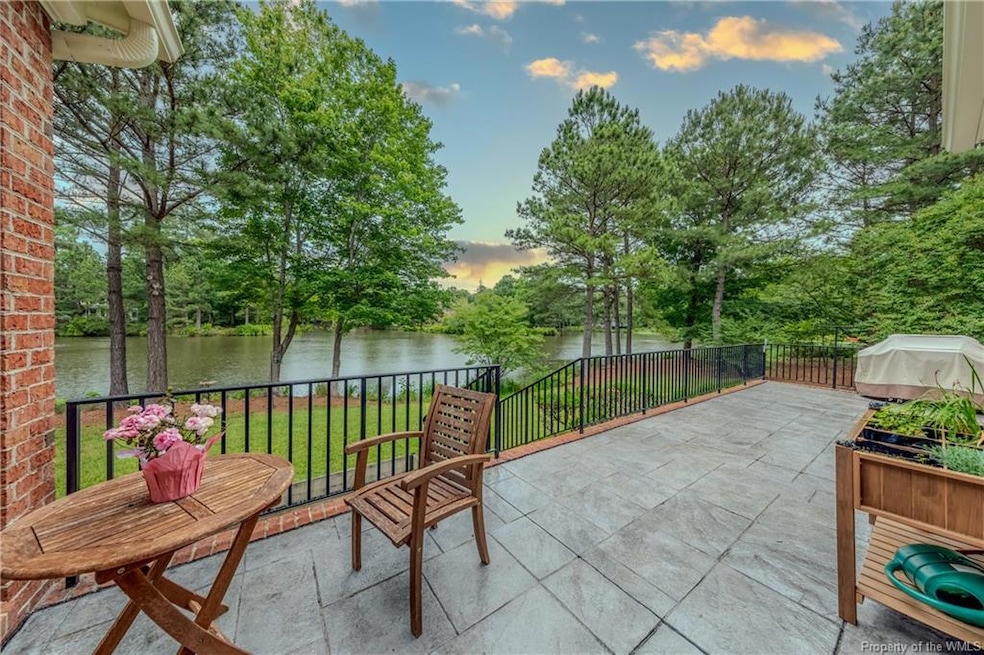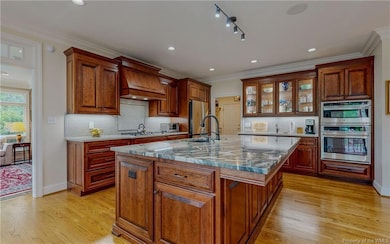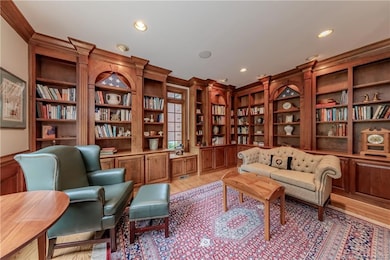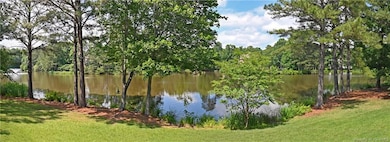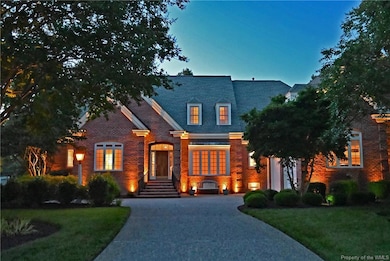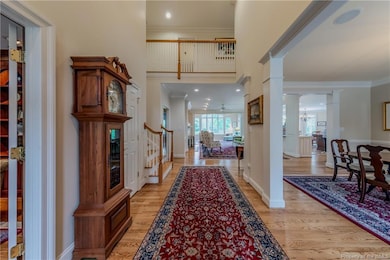
3025 John Vaughan Rd Williamsburg, VA 23185
Two Rivers NeighborhoodEstimated payment $8,572/month
Highlights
- Marina
- Boat Ramp
- Fitness Center
- Matoaka Elementary School Rated A-
- Golf Course Community
- Gated Community
About This Home
Welcome home! This beautifully maintained home is nestled on a serene, private homesite on Wingfield Lake. As you enter the open foyer there is a library & formal dining room. At the heart of this home is the open-concept kitchen featuring gorgeous granite countertops, all new stainless-steel appliances, and a large island-all thoughtfully renovated recently. Enjoy the gathering room with a gas fireplace plus versatile spaces for enjoying the water views. The generous primary suite boasts 2 walk-in closets and ensuite bath with a large vanity, soaking tub, and separate shower. Upstairs you will find a huge entertainment space with a 1/2 bath and storage access, 3 bedrooms & 2 baths, multi-media room and a quiet office space. Outside, relax on the patio overlooking the wooded backyard and lake views. Looking for an oversized garage and workshop? The garage is 23' 8" X 27' and the workshop is 12' X 10' 5"! Located in a lifestyle neighborhood with multiple amenities & a variety of dining.
Home Details
Home Type
- Single Family
Est. Annual Taxes
- $9,768
Year Built
- Built in 2001
Lot Details
- 0.52 Acre Lot
- Irrigation
HOA Fees
- $822 Monthly HOA Fees
Home Design
- Colonial Architecture
- Transitional Architecture
- Brick Exterior Construction
- Fire Rated Drywall
- Composition Roof
Interior Spaces
- 5,313 Sq Ft Home
- 2-Story Property
- Built-in Bookshelves
- Ceiling height of 9 feet or more
- Ceiling Fan
- Skylights
- Recessed Lighting
- Gas Fireplace
- Thermal Windows
- Window Treatments
- Bay Window
- French Doors
- Insulated Doors
- Formal Dining Room
- Crawl Space
- Walk-In Attic
Kitchen
- Eat-In Kitchen
- Built-In Oven
- Gas Cooktop
- Stove
- Range Hood
- Microwave
- Dishwasher
- Wine Cooler
- Kitchen Island
- Granite Countertops
- Disposal
Flooring
- Wood
- Carpet
- Tile
Bedrooms and Bathrooms
- 5 Bedrooms
- Walk-In Closet
- Double Vanity
- Hydromassage or Jetted Bathtub
Laundry
- Dryer
- Washer
Home Security
- Home Security System
- Fire and Smoke Detector
Parking
- 2 Car Direct Access Garage
- Oversized Parking
- Workshop in Garage
- Side or Rear Entrance to Parking
- Automatic Garage Door Opener
- Driveway
- Off-Street Parking
Outdoor Features
- Pond
- Deck
- Barbecue Stubbed In
Schools
- Matoaka Elementary School
- Lois S Hornsby Middle School
- Jamestown High School
Utilities
- Forced Air Zoned Heating and Cooling System
- Heating System Uses Natural Gas
- Programmable Thermostat
- Power Generator
- Natural Gas Water Heater
Listing and Financial Details
- Assessor Parcel Number 45-1-07-0-0028
Community Details
Overview
- $1,940 Additional Association Fee
- Association fees include clubhouse, comm area maintenance, common area, management fees, pool, recreational facilities, reserves, water access
- Association Phone (757) 253-6976
- Governors Land Subdivision
- Property managed by Governors Land Foundation
- Community Lake
Amenities
- Picnic Area
- Common Area
- Clubhouse
- Community Center
Recreation
- Boat Ramp
- Boat Dock
- RV or Boat Storage in Community
- Marina
- Beach
- Golf Course Community
- Tennis Courts
- Community Basketball Court
- Sport Court
- Community Playground
- Fitness Center
- Community Pool
- Children's Pool
- Life Guard
- Jogging Path
Security
- Security Guard
- Resident Manager or Management On Site
- Gated Community
Matterport 3D Tour
Map
Home Values in the Area
Average Home Value in this Area
Tax History
| Year | Tax Paid | Tax Assessment Tax Assessment Total Assessment is a certain percentage of the fair market value that is determined by local assessors to be the total taxable value of land and additions on the property. | Land | Improvement |
|---|---|---|---|---|
| 2025 | $9,180 | $1,176,900 | $224,300 | $952,600 |
| 2024 | $9,180 | $1,176,900 | $224,300 | $952,600 |
| 2023 | $9,180 | $809,800 | $230,000 | $579,800 |
| 2022 | $6,721 | $809,800 | $230,000 | $579,800 |
| 2021 | $6,691 | $796,600 | $230,000 | $566,600 |
| 2020 | $6,691 | $796,600 | $230,000 | $566,600 |
| 2019 | $6,691 | $796,600 | $230,000 | $566,600 |
| 2018 | $6,691 | $796,600 | $230,000 | $566,600 |
| 2017 | $6,691 | $796,600 | $230,000 | $566,600 |
| 2016 | $6,691 | $796,600 | $230,000 | $566,600 |
| 2015 | $3,707 | $882,500 | $230,000 | $652,500 |
| 2014 | $6,795 | $882,500 | $230,000 | $652,500 |
Property History
| Date | Event | Price | List to Sale | Price per Sq Ft | Prior Sale |
|---|---|---|---|---|---|
| 10/24/2025 10/24/25 | Pending | -- | -- | -- | |
| 07/10/2025 07/10/25 | Price Changed | $1,325,000 | -5.0% | $249 / Sq Ft | |
| 05/30/2025 05/30/25 | For Sale | $1,395,000 | +16.3% | $263 / Sq Ft | |
| 09/20/2023 09/20/23 | Sold | $1,200,000 | +4.3% | $226 / Sq Ft | View Prior Sale |
| 07/30/2023 07/30/23 | Pending | -- | -- | -- | |
| 07/28/2023 07/28/23 | For Sale | $1,150,000 | -- | $216 / Sq Ft |
Purchase History
| Date | Type | Sale Price | Title Company |
|---|---|---|---|
| Warranty Deed | $1,200,000 | First American Title Insurance |
About the Listing Agent

Nan Piland is a REALTOR® with Liz Moore & Associates in Williamsburg. Born and raised in Williamsburg, she has been serving clients since 1993.
Nan holds several professional designations and graduated from the Virginia Association of REALTORS® Leadership Academy in 2009 and is a big proponent to education.
Her commitment to the industry is evident through her extensive involvement in various committees and leadership roles. Nan served as President of both the Williamsburg Area
Nan's Other Listings
Source: Williamsburg Multiple Listing Service
MLS Number: 2501840
APN: 45-1-07-0-0028
- 3017 Margaret Jones Ln
- 2841 Bennetts Pond Rd
- 3005 River Reach
- 2805 Ann Johnson Ln
- 2801 Ann Johnson Ln
- 2709 Wingfield Close
- 2905 Kitchums Pond Rd
- 2809 Middle Woodland Close
- 3008 Kitchums Close
- 3000 Kitchums Close
- 2520 Sanctuary Dr
- 411 Timber Passage Trail
- 103 Lawnes Cir
- 3001 E Tiverton
- 3664 Brick Bat Rd
- 317 Timber Passage Trail
