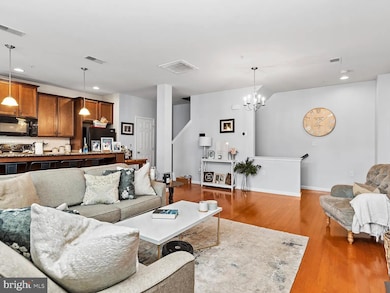3025 Meridian Commons Unit B Mechanicsburg, PA 17055
Lower Allen Township NeighborhoodEstimated payment $1,654/month
Highlights
- Jogging Path
- Eat-In Kitchen
- Dining Area
- 2 Car Attached Garage
- Forced Air Heating and Cooling System
About This Home
Modern Townhome in The Towns at Meridian – Bright, Spacious, and Conveniently Located!
Welcome to this stunning 2-bedroom, 1 1/2 bath townhome located in the desirable Towns at Meridian community. This beautifully maintained home features large windows that fill the space with natural light and an open-concept layout perfect for modern living. Enjoy a spacious kitchen with a large island, ideal for cooking, entertaining, or casual dining. The main level boasts hardwood floors, a comfortable living area, and access to a deck off the kitchen—great for morning coffee or evening relaxation. Upstairs, you’ll find two generous bedrooms, a versatile loft area perfect for working from home or additional living space, and natural gas heating for efficient comfort. The home also includes a 2-car garage and access to neighborhood amenities such as walking paths, green spaces, and fire pits and more.. Located in the West Shore School District, this property offers quick access to major highways, shopping, and dining, making your commute and daily errands a breeze. Don’t miss the opportunity to own this bright and stylish home. Schedule your showing today.
Listing Agent
(717) 585-2626 edwintrealty@gmail.com Turn Key Realty Group License #AB068820 Listed on: 10/31/2025
Townhouse Details
Home Type
- Townhome
Est. Annual Taxes
- $2,076
Year Built
- Built in 2013
Lot Details
- Cleared Lot
HOA Fees
Parking
- 2 Car Attached Garage
- Front Facing Garage
Home Design
- Slab Foundation
- Fiberglass Roof
- Asphalt Roof
- Vinyl Siding
- Stick Built Home
Interior Spaces
- 1,693 Sq Ft Home
- Property has 3 Levels
- Dining Area
Kitchen
- Eat-In Kitchen
- Microwave
- Dishwasher
- Disposal
Bedrooms and Bathrooms
- 2 Bedrooms
Home Security
Schools
- Cedar Cliff High School
Utilities
- Forced Air Heating and Cooling System
- 200+ Amp Service
- Natural Gas Water Heater
Listing and Financial Details
- Assessor Parcel Number 123456789
Community Details
Overview
- $858 Capital Contribution Fee
- Association fees include common area maintenance, exterior building maintenance, lawn maintenance, snow removal
- Horst Management Services Condos
- Towns At Meridian Subdivision
Recreation
- Jogging Path
Pet Policy
- Pets Allowed
Additional Features
- Common Area
- Fire and Smoke Detector
Map
Home Values in the Area
Average Home Value in this Area
Tax History
| Year | Tax Paid | Tax Assessment Tax Assessment Total Assessment is a certain percentage of the fair market value that is determined by local assessors to be the total taxable value of land and additions on the property. | Land | Improvement |
|---|---|---|---|---|
| 2025 | $3,292 | $155,400 | $0 | $155,400 |
| 2024 | $3,147 | $155,400 | $0 | $155,400 |
| 2023 | $3,018 | $155,400 | $0 | $155,400 |
| 2022 | $2,970 | $155,400 | $0 | $155,400 |
| 2021 | $2,903 | $155,400 | $0 | $155,400 |
| 2020 | $2,845 | $155,400 | $0 | $155,400 |
| 2019 | $2,648 | $155,400 | $0 | $155,400 |
| 2018 | $2,578 | $155,400 | $0 | $155,400 |
| 2017 | $2,444 | $155,400 | $0 | $155,400 |
| 2016 | -- | $155,400 | $0 | $155,400 |
| 2015 | -- | $155,400 | $0 | $155,400 |
| 2014 | -- | $155,400 | $0 | $155,400 |
Property History
| Date | Event | Price | List to Sale | Price per Sq Ft |
|---|---|---|---|---|
| 10/31/2025 10/31/25 | For Sale | $249,900 | -- | $148 / Sq Ft |
Purchase History
| Date | Type | Sale Price | Title Company |
|---|---|---|---|
| Warranty Deed | $164,900 | Title Services | |
| Warranty Deed | $154,990 | -- |
Mortgage History
| Date | Status | Loan Amount | Loan Type |
|---|---|---|---|
| Open | $168,445 | New Conventional | |
| Previous Owner | $147,241 | New Conventional |
Source: Bright MLS
MLS Number: PACB2048122
APN: 13-10-0256-090-U3025-B
- 3030 Meridian Commons Unit A
- 1520 Sheepford Rd
- 1540 Sheepford Rd
- 1337 Sharps Dr Unit ANDOVER
- 1337 Sharps Dr Unit ELGIN
- 1337 Sharps Dr Unit BROMLEY
- 1337 Sharps Dr Unit HELSTON
- Helston Plan at Arcona - Single Family
- Dundee Plan at Arcona - Single Family
- Bromley Plan at Arcona - Single Family
- Arundel Plan at Arcona - Single Family
- Elgin Plan at Arcona - Single Family
- Andover Plan at Arcona - Single Family
- 4118 Leroy Dr
- 1338 Sharps Dr
- 4116 Leroy Dr
- 4121 Leroy
- 3213 Wayland Rd
- 3107 Overlook Dr
- 1434 Mollys Run
- 2960 Meridian Way
- 3204 Greenwood Way
- 3228 Light Way
- 1408 Ann Ln
- 1414 Benton Way
- 3219 Wayland Rd
- 3121 Overlook Dr
- 1400 Hillcrest Ct
- 2798 Stone Gate Cir
- 3119 Herr St
- 2133 S Autumn Chase Dr
- 33 S West Ave
- 33 SW West Ave
- 471 Nursery Dr N
- 8 E Main St Unit MAIN HOUSE
- 302 W Main St
- 407 Mount Allen Dr
- 415 Center Pointe Dr
- 850 Lisburn Rd
- 471 Stonehedge Ln







