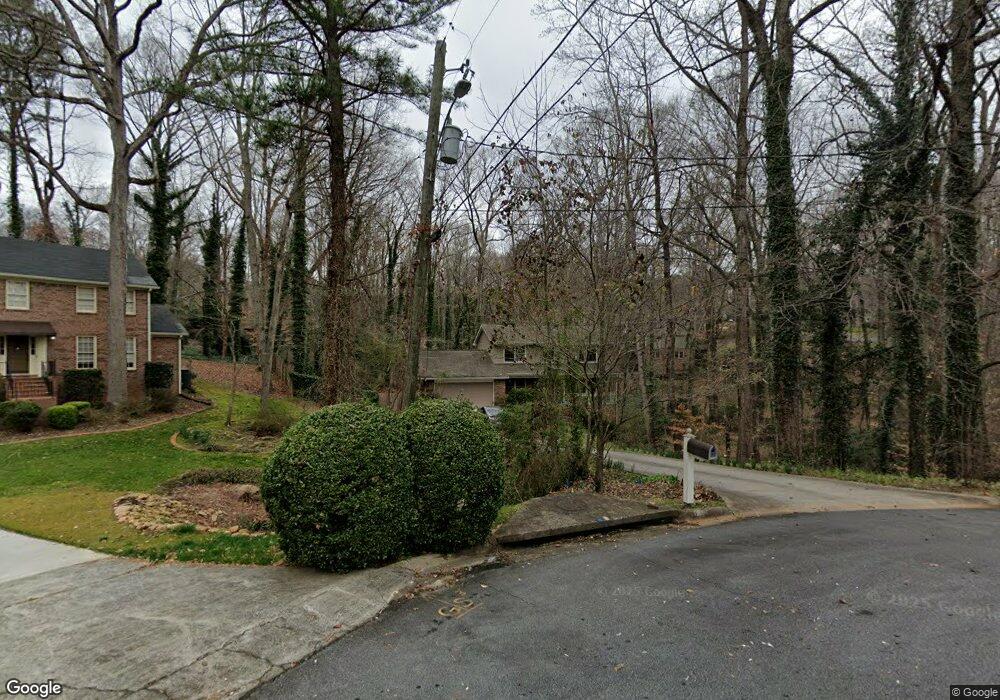3025 Mountain Creek Ct NE Unit 3 Roswell, GA 30075
East Cobb NeighborhoodEstimated Value: $552,000 - $605,000
4
Beds
3
Baths
2,364
Sq Ft
$244/Sq Ft
Est. Value
About This Home
This home is located at 3025 Mountain Creek Ct NE Unit 3, Roswell, GA 30075 and is currently estimated at $576,824, approximately $244 per square foot. 3025 Mountain Creek Ct NE Unit 3 is a home located in Cobb County with nearby schools including Tritt Elementary School, Hightower Trail Middle School, and Pope High School.
Ownership History
Date
Name
Owned For
Owner Type
Purchase Details
Closed on
Mar 28, 2002
Sold by
Dolfis Peter J
Bought by
Melton Hewlett E and Melton Suzanne K
Current Estimated Value
Home Financials for this Owner
Home Financials are based on the most recent Mortgage that was taken out on this home.
Original Mortgage
$168,000
Outstanding Balance
$70,671
Interest Rate
7.16%
Mortgage Type
New Conventional
Estimated Equity
$506,153
Purchase Details
Closed on
Sep 26, 1994
Sold by
Mcswain Thomas S Joy
Bought by
Dolfis Peter J
Home Financials for this Owner
Home Financials are based on the most recent Mortgage that was taken out on this home.
Original Mortgage
$121,100
Interest Rate
7.12%
Purchase Details
Closed on
Jun 30, 1993
Sold by
Fuller Bruce E Marie F
Bought by
Mcswain Thomas S Joy A
Home Financials for this Owner
Home Financials are based on the most recent Mortgage that was taken out on this home.
Original Mortgage
$117,950
Interest Rate
7.48%
Mortgage Type
VA
Create a Home Valuation Report for This Property
The Home Valuation Report is an in-depth analysis detailing your home's value as well as a comparison with similar homes in the area
Home Values in the Area
Average Home Value in this Area
Purchase History
| Date | Buyer | Sale Price | Title Company |
|---|---|---|---|
| Melton Hewlett E | $210,000 | -- | |
| Dolfis Peter J | $134,600 | -- | |
| Mcswain Thomas S Joy A | $116,500 | -- |
Source: Public Records
Mortgage History
| Date | Status | Borrower | Loan Amount |
|---|---|---|---|
| Open | Melton Hewlett E | $168,000 | |
| Previous Owner | Dolfis Peter J | $121,100 | |
| Previous Owner | Mcswain Thomas S Joy A | $117,950 |
Source: Public Records
Tax History Compared to Growth
Tax History
| Year | Tax Paid | Tax Assessment Tax Assessment Total Assessment is a certain percentage of the fair market value that is determined by local assessors to be the total taxable value of land and additions on the property. | Land | Improvement |
|---|---|---|---|---|
| 2025 | $4,797 | $202,184 | $48,000 | $154,184 |
| 2024 | $4,801 | $202,184 | $48,000 | $154,184 |
| 2023 | $4,274 | $202,916 | $44,000 | $158,916 |
| 2022 | $4,160 | $171,180 | $35,200 | $135,980 |
| 2021 | $3,531 | $142,420 | $35,200 | $107,220 |
| 2020 | $3,531 | $142,420 | $35,200 | $107,220 |
| 2019 | $3,531 | $142,420 | $35,200 | $107,220 |
| 2018 | $2,807 | $109,332 | $30,000 | $79,332 |
| 2017 | $2,696 | $109,332 | $30,000 | $79,332 |
| 2016 | $2,588 | $104,248 | $30,000 | $74,248 |
| 2015 | $2,478 | $96,712 | $24,000 | $72,712 |
| 2014 | $2,497 | $96,712 | $0 | $0 |
Source: Public Records
Map
Nearby Homes
- 4574 Woodland Cir NE
- 3025 Creek Ct NE
- 4618 Shallowford Rd
- 4486 Huffman Dr NE
- 4448 Huffman Dr NE
- 3226 Artessa Ln NE
- 3231 Artessa Ln NE
- 2990 Mountain Trace NE
- 4645 Shallowford Rd
- 3277 Artessa Ln NE
- 2993 Byrons Green Ct
- 4290 Freeman Rd
- 3333 Trails End Rd NE
- 2821 Interlaken Dr
- 2997 Gateland Square
- 3453 Drayton Dr NE
- 1533 Tennessee Walker Dr NE
- 3017 Mountain Creek Ct NE Unit 3
- 4761 Hill Ct NE Unit 4
- 3024 Mountain Creek Ct NE
- 4575 Woodland Cir NE
- 3012 Mountain Creek Ct NE
- 4643 Mountain Creek Dr NE Unit 3
- 4771 Hill Ct NE
- 4641 Mountain Creek Dr NE
- 4647 Mountain Creek Dr NE
- 4573 Woodland Cir NE
- 4639 Mountain Creek Dr NE Unit 3
- 4562 Woodland Cir NE
- 3039 Creek Ct NE
- 4772 Hill Ct NE
- 4561 Woodland Cir NE
- 4775 Hill Ct NE
- 3015 Creek Ct NE
- 4637 Mountain Creek Dr NE Unit 3
- 4550 Woodland Cir NE
- 3128 Mountain Creek Cir NE
