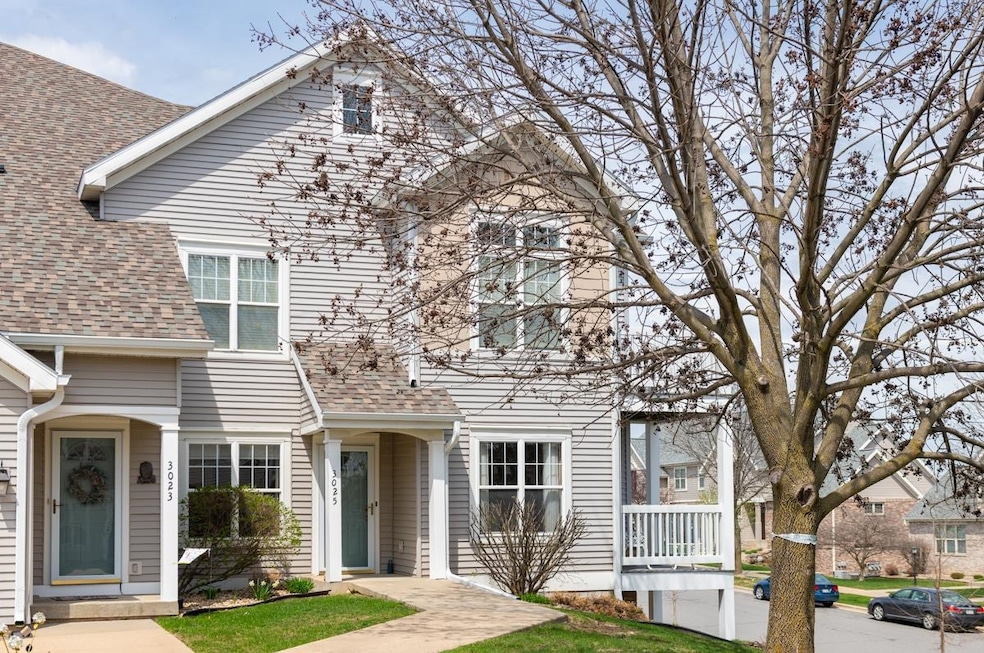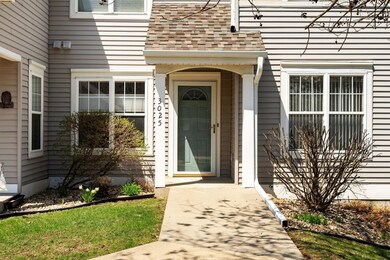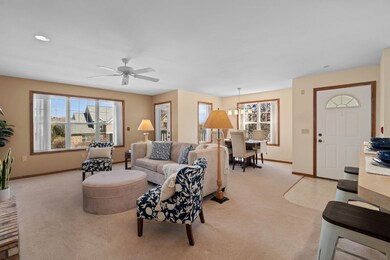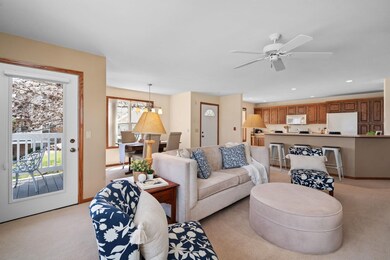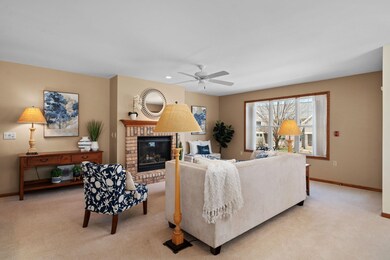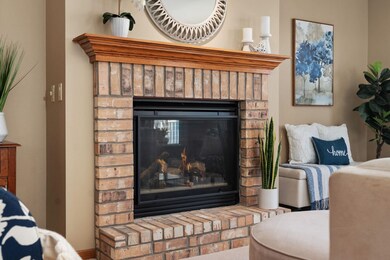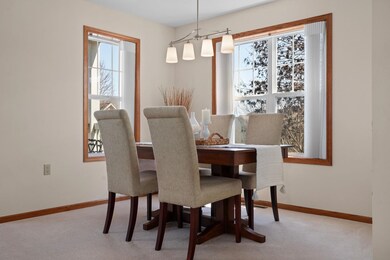
3025 Nessling St Madison, WI 53719
Westside NeighborhoodHighlights
- Open Floorplan
- Deck
- End Unit
- Vel Phillips Memorial High School Rated A
- Main Floor Bedroom
- Bathtub
About This Home
As of June 2025Looking for a spacious, move-in-ready home? This rare ranch-style condo w/ a private entrance offers 3 bedrooms and 3 full bathrooms! The open-concept design features a large kitchen w/ island. The inviting living room boasts a cozy fireplace, while the sunny dinette area leads to a deck w/ new composite deck boards—perfect for relaxing. The main level includes 2 bedrooms and 2 full bathrooms, along w/ a convenient washer and dryer. The exposed lower-level walkout adds even more living space, complete w/ a large recreation room, patio access, additional bedroom, and a full bath—plus ample storage. The oversized attached 2-car garage provides even more convenience. Roof replaced in 2022. Conveniently located near shopping, dining, Ice Age Trail, Epic & more!
Last Agent to Sell the Property
Keller Williams Realty Brokerage Phone: 608-219-9766 License #68599-94 Listed on: 03/31/2025

Property Details
Home Type
- Condominium
Est. Annual Taxes
- $6,080
Year Built
- Built in 2000
Lot Details
- End Unit
- Private Entrance
HOA Fees
- $375 Monthly HOA Fees
Home Design
- Ranch Property
- Brick Exterior Construction
- Poured Concrete
- Vinyl Siding
Interior Spaces
- Open Floorplan
- Gas Fireplace
Kitchen
- Oven or Range
- Microwave
- Dishwasher
- Kitchen Island
- Disposal
Bedrooms and Bathrooms
- 3 Bedrooms
- Main Floor Bedroom
- Walk-In Closet
- 3 Full Bathrooms
- Bathroom on Main Level
- Bathtub
- Walk-in Shower
Laundry
- Laundry on main level
- Dryer
- Washer
Finished Basement
- Walk-Out Basement
- Basement Fills Entire Space Under The House
Parking
- Garage
- Garage Door Opener
- Driveway Level
Accessible Home Design
- Grab Bar In Bathroom
- Accessible Approach with Ramp
- Low Pile Carpeting
- Ramped or Level from Garage
Outdoor Features
- Deck
- Patio
Location
- Property is near a bus stop
Schools
- Huegel Elementary School
- Toki Middle School
- Memorial High School
Utilities
- Forced Air Cooling System
- Water Softener
- Cable TV Available
Community Details
- Association fees include trash removal, snow removal, common area maintenance, common area insurance, reserve fund, lawn maintenance
- 6 Units
- Located in the Stratton Hill master-planned community
- Property Manager
- Greenbelt
Listing and Financial Details
- Assessor Parcel Number 0608-023-0518-1
Ownership History
Purchase Details
Home Financials for this Owner
Home Financials are based on the most recent Mortgage that was taken out on this home.Similar Homes in Madison, WI
Home Values in the Area
Average Home Value in this Area
Purchase History
| Date | Type | Sale Price | Title Company |
|---|---|---|---|
| Deed | $412,000 | None Listed On Document |
Mortgage History
| Date | Status | Loan Amount | Loan Type |
|---|---|---|---|
| Open | $212,000 | New Conventional |
Property History
| Date | Event | Price | Change | Sq Ft Price |
|---|---|---|---|---|
| 06/03/2025 06/03/25 | Sold | $412,000 | +5.7% | $176 / Sq Ft |
| 04/27/2025 04/27/25 | Pending | -- | -- | -- |
| 04/24/2025 04/24/25 | For Sale | $389,900 | -5.4% | $166 / Sq Ft |
| 04/02/2025 04/02/25 | Off Market | $412,000 | -- | -- |
| 03/31/2025 03/31/25 | For Sale | $389,900 | -- | $166 / Sq Ft |
Tax History Compared to Growth
Tax History
| Year | Tax Paid | Tax Assessment Tax Assessment Total Assessment is a certain percentage of the fair market value that is determined by local assessors to be the total taxable value of land and additions on the property. | Land | Improvement |
|---|---|---|---|---|
| 2024 | $12,162 | $363,400 | $19,100 | $344,300 |
| 2023 | $5,734 | $336,500 | $18,200 | $318,300 |
| 2021 | $5,244 | $262,000 | $14,900 | $247,100 |
| 2020 | $5,637 | $254,400 | $14,500 | $239,900 |
| 2019 | $5,387 | $242,300 | $13,800 | $228,500 |
| 2018 | $5,219 | $235,200 | $13,800 | $221,400 |
| 2017 | $4,909 | $213,800 | $13,800 | $200,000 |
| 2016 | $4,580 | $194,400 | $13,800 | $180,600 |
| 2015 | $4,537 | $193,400 | $13,800 | $179,600 |
| 2014 | $4,608 | $193,400 | $13,800 | $179,600 |
| 2013 | $4,209 | $186,000 | $13,800 | $172,200 |
Agents Affiliated with this Home
-

Seller's Agent in 2025
Ryan Koch
Keller Williams Realty
(608) 219-9766
5 in this area
109 Total Sales
-

Buyer's Agent in 2025
Marie Graeme
Realty Executives
(608) 635-6102
3 in this area
75 Total Sales
Map
Source: South Central Wisconsin Multiple Listing Service
MLS Number: 1996451
APN: 0608-023-0518-1
- 7522 Crawling Stone Rd
- 2 Verde Ct
- 2829 Interlaken Pass
- 2822 Cimarron Trail
- 13 Laredo Ct
- 2850 Cimarron Trail Unit 4
- 6853 Shagbark Ct
- 3658 Ice Age Dr
- 7338 Blue Maple Trail
- 2 Grove Cir
- 7225 Blue Maple Trail
- 6918 Chester Dr
- 2338 Jeffy Trail
- 3256 Stonecreek Dr
- 3354 N Stone Creek Cir
- 7706 Stones Throw Dr
- 7715 Dr
- 2306 Bedner Rd
- 3744 Mammoth Trail
- 2330 Mica Rd
