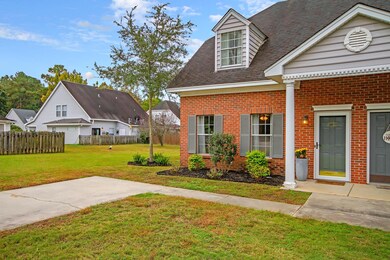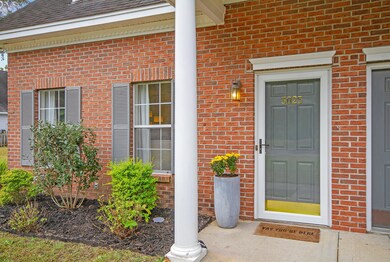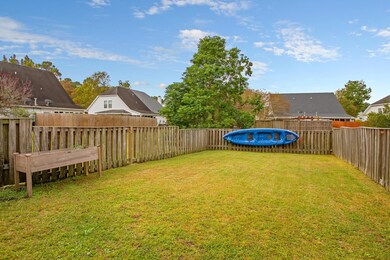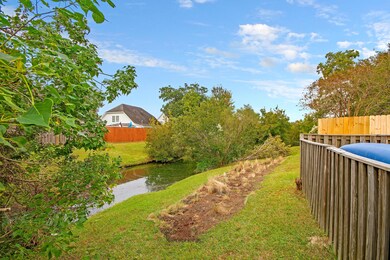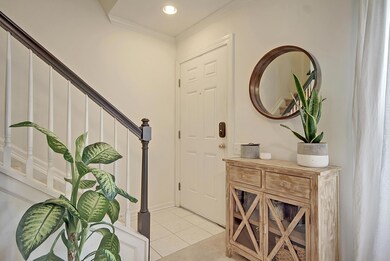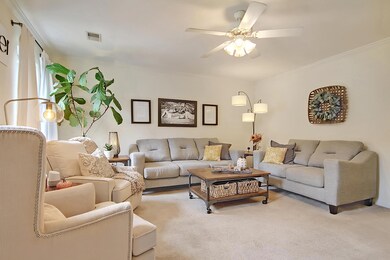
3025 Queensgate Way Mount Pleasant, SC 29466
Park West NeighborhoodHighlights
- Pond
- Community Pool
- Eat-In Kitchen
- Charles Pinckney Elementary School Rated A
- Tennis Courts
- Storm Windows
About This Home
As of December 2021Cute Cute Cute! Park West Duplex in move-in condition-smooth ceilings! Spacious living room. The kitchen has plenty of cabinets and countertop space and is open to the breakfast room. Fenced-in backyard and extra storage area off the rear of the unit. Bedroom and full bath w/tiled shower located on the first floor. There are two bedrooms on the second floor with a full bath including a garden tub/shower with a linen closet. Plenty of room for parking in the long driveway. Located on a pond lot with a common area that makes the yard feel huge. Park West amenities include pools, a play park, tennis courts, hiking & biking trails, and a clubhouse. Park West is convenient to schools, shopping, hospital, and the Beaches. This home is currently owner-occupied and well-loved.
Last Agent to Sell the Property
AgentOwned Realty Preferred Group License #14598 Listed on: 11/03/2021

Home Details
Home Type
- Single Family
Est. Annual Taxes
- $1,050
Year Built
- Built in 2000
Lot Details
- 5,663 Sq Ft Lot
- Lot Dimensions are 44x159.40x145
- Privacy Fence
- Wood Fence
- Level Lot
HOA Fees
- $108 Monthly HOA Fees
Parking
- Off-Street Parking
Home Design
- Brick Exterior Construction
- Slab Foundation
- Asphalt Roof
- Vinyl Siding
Interior Spaces
- 1,397 Sq Ft Home
- 2-Story Property
- Smooth Ceilings
- Family Room
- Utility Room
Kitchen
- Eat-In Kitchen
- Dishwasher
Flooring
- Laminate
- Ceramic Tile
Bedrooms and Bathrooms
- 3 Bedrooms
- Walk-In Closet
- 2 Full Bathrooms
Home Security
- Storm Windows
- Storm Doors
Outdoor Features
- Pond
- Patio
- Stoop
Schools
- Laurel Hill Primary Elementary School
- Cario Middle School
- Wando High School
Utilities
- Forced Air Heating and Cooling System
Community Details
Overview
- Park West Subdivision
Recreation
- Tennis Courts
- Community Pool
- Park
- Trails
Ownership History
Purchase Details
Home Financials for this Owner
Home Financials are based on the most recent Mortgage that was taken out on this home.Purchase Details
Home Financials for this Owner
Home Financials are based on the most recent Mortgage that was taken out on this home.Purchase Details
Home Financials for this Owner
Home Financials are based on the most recent Mortgage that was taken out on this home.Purchase Details
Purchase Details
Purchase Details
Purchase Details
Similar Homes in Mount Pleasant, SC
Home Values in the Area
Average Home Value in this Area
Purchase History
| Date | Type | Sale Price | Title Company |
|---|---|---|---|
| Quit Claim Deed | -- | -- | |
| Deed | $312,500 | None Listed On Document | |
| Deed | $209,900 | None Available | |
| Corporate Deed | $198,000 | None Available | |
| Deed | $198,000 | None Available | |
| Deed | $158,500 | -- | |
| Deed | $116,510 | -- |
Mortgage History
| Date | Status | Loan Amount | Loan Type |
|---|---|---|---|
| Open | $273,750 | New Conventional | |
| Previous Owner | $752,000 | New Conventional | |
| Previous Owner | $187,028 | New Conventional | |
| Previous Owner | $199,405 | New Conventional | |
| Previous Owner | $150,350 | New Conventional |
Property History
| Date | Event | Price | Change | Sq Ft Price |
|---|---|---|---|---|
| 12/17/2021 12/17/21 | Sold | $312,500 | 0.0% | $224 / Sq Ft |
| 11/17/2021 11/17/21 | Pending | -- | -- | -- |
| 11/03/2021 11/03/21 | For Sale | $312,500 | +48.9% | $224 / Sq Ft |
| 04/12/2017 04/12/17 | Sold | $209,900 | 0.0% | $150 / Sq Ft |
| 03/13/2017 03/13/17 | Pending | -- | -- | -- |
| 01/16/2017 01/16/17 | For Sale | $209,900 | -- | $150 / Sq Ft |
Tax History Compared to Growth
Tax History
| Year | Tax Paid | Tax Assessment Tax Assessment Total Assessment is a certain percentage of the fair market value that is determined by local assessors to be the total taxable value of land and additions on the property. | Land | Improvement |
|---|---|---|---|---|
| 2024 | $4,844 | $18,780 | $0 | $0 |
| 2023 | $4,844 | $18,780 | $0 | $0 |
| 2022 | $4,428 | $18,780 | $0 | $0 |
| 2021 | $1,019 | $9,170 | $0 | $0 |
| 2020 | $1,050 | $9,170 | $0 | $0 |
| 2019 | $968 | $8,400 | $0 | $0 |
| 2017 | $741 | $6,140 | $0 | $0 |
| 2016 | $710 | $6,140 | $0 | $0 |
| 2015 | $738 | $6,140 | $0 | $0 |
| 2014 | $693 | $0 | $0 | $0 |
| 2011 | -- | $0 | $0 | $0 |
Agents Affiliated with this Home
-
Stan Huff

Seller's Agent in 2021
Stan Huff
AgentOwned Realty Preferred Group
(843) 779-2375
5 in this area
171 Total Sales
-
Jill Marcacci
J
Seller Co-Listing Agent in 2021
Jill Marcacci
AgentOwned Realty Preferred Group
(843) 884-7300
5 in this area
134 Total Sales
-
Gary Short
G
Buyer's Agent in 2021
Gary Short
Charleston Realty & Investment Group, LLC
(843) 296-2046
6 in this area
30 Total Sales
-
Anton Roeger

Seller's Agent in 2017
Anton Roeger
The Boulevard Company
(843) 416-2000
6 in this area
127 Total Sales
Map
Source: CHS Regional MLS
MLS Number: 21029498
APN: 594-16-00-449
- 1664 William Hapton Way
- 1629 Jorrington St
- 2012 Hammond Dr
- 1676 Jorrington St
- 1337 Heidiho Way
- 1601 Grey Marsh Rd
- 2666 Park Blvd W
- 2672 Park Blvd W
- 3336 Toomer Kiln Cir
- 1945 Hubbell Dr
- 1428 Bloomingdale Ln
- 1425 Endicot Way
- 1736 James Basford Place
- 1409 Bloomingdale Ln
- 1733 James Basford Place
- 1550 Trumpington St
- 567 Faison Rd Unit 8
- 567 Faison Rd Unit 7
- 565 Faison Rd Unit 44
- 565 Faison Rd Unit 57

