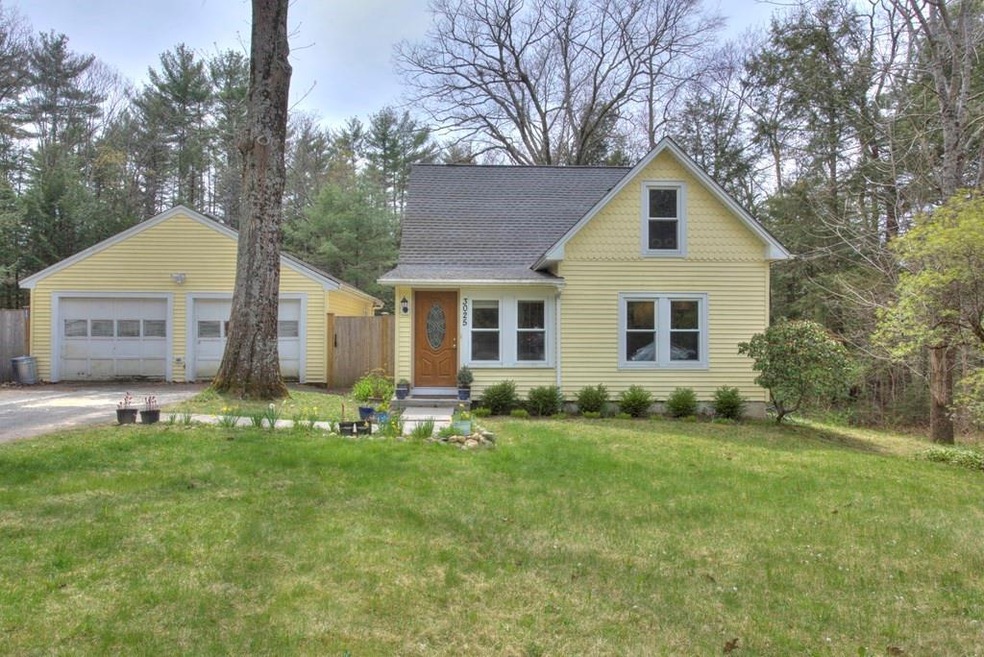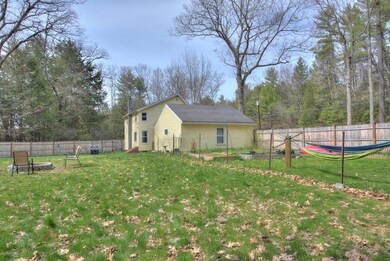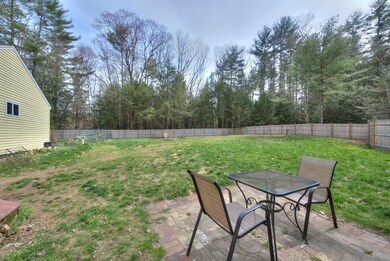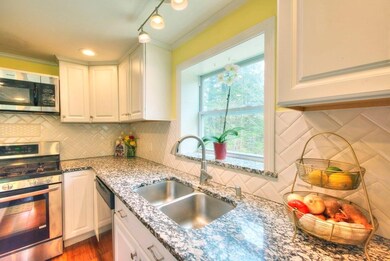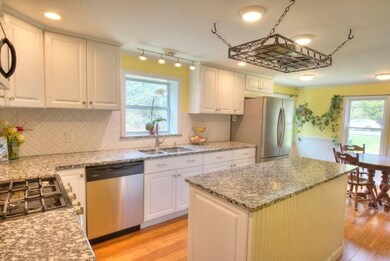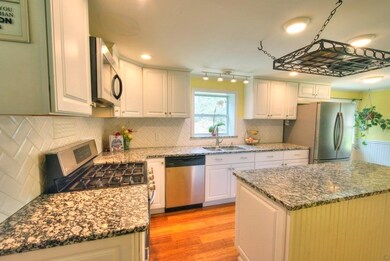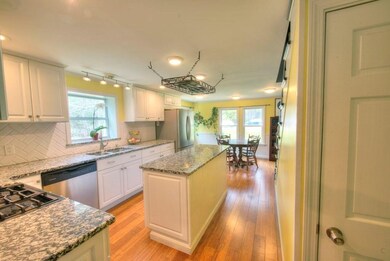
Highlights
- 0.95 Acre Lot
- Wooded Lot
- 2 Car Detached Garage
- Colonial Architecture
- No HOA
- Heating System Uses Propane
About This Home
As of July 2022Eye-catching kitchen with granite, tile backsplash, large island & bamboo flooring in this 4 bedroom, 2 full bath Colonial on an acre with an Olympic-sized yard completely fenced. This 2-story home has bonus rooms at the entry and another tucked in back off the kitchen (makes a great formal dining room) with Rinnai propane heat that warms the entire 1st floor all winter long. This yard is the setting for epic parties, gatherings, and still room for gardening and a playscape -- and an expanded patio-- as fenced area that must be seen to be believed! Foliage, woods and privacy surround this yard and home. Updated bathrooms and spacious bedrooms -- master orients to the leafy backyard. Inviting living room in rear of the home affords privacy -- great layout at this home. Superb kitchen with eat-in space and great natural light. 2015 roof, 1st flr laundry. Very well-kept and loved home-- this yard is an idyllic setting for woodsy solitude. FIRST SHOWINGS 5/13 at 2pm.
Last Buyer's Agent
Tyler Siegal
Coldwell Banker Realty - Newton

Home Details
Home Type
- Single Family
Est. Annual Taxes
- $2,441
Year Built
- Built in 1900
Lot Details
- 0.95 Acre Lot
- Wooded Lot
Parking
- 2 Car Detached Garage
- Unpaved Parking
- Open Parking
Home Design
- Colonial Architecture
- Block Foundation
- Stone Foundation
- Frame Construction
- Shingle Roof
Interior Spaces
- 1,576 Sq Ft Home
- Basement Fills Entire Space Under The House
- Laundry on main level
Bedrooms and Bathrooms
- 4 Bedrooms
- 2 Full Bathrooms
Utilities
- No Cooling
- 2 Heating Zones
- Heating System Uses Propane
- Private Water Source
- Electric Water Heater
- Private Sewer
Community Details
- No Home Owners Association
Listing and Financial Details
- Assessor Parcel Number 1450145
Ownership History
Purchase Details
Home Financials for this Owner
Home Financials are based on the most recent Mortgage that was taken out on this home.Purchase Details
Similar Homes in Athol, MA
Home Values in the Area
Average Home Value in this Area
Purchase History
| Date | Type | Sale Price | Title Company |
|---|---|---|---|
| Not Resolvable | $205,000 | -- | |
| Fiduciary Deed | $18,000 | -- |
Mortgage History
| Date | Status | Loan Amount | Loan Type |
|---|---|---|---|
| Open | $332,500 | Purchase Money Mortgage | |
| Closed | $174,250 | New Conventional |
Property History
| Date | Event | Price | Change | Sq Ft Price |
|---|---|---|---|---|
| 07/12/2022 07/12/22 | Sold | $353,000 | +3.9% | $224 / Sq Ft |
| 05/26/2022 05/26/22 | Pending | -- | -- | -- |
| 05/11/2022 05/11/22 | For Sale | $339,900 | +65.8% | $216 / Sq Ft |
| 08/01/2016 08/01/16 | Sold | $205,000 | -2.3% | $130 / Sq Ft |
| 05/21/2016 05/21/16 | Pending | -- | -- | -- |
| 03/18/2016 03/18/16 | For Sale | $209,900 | -- | $133 / Sq Ft |
Tax History Compared to Growth
Tax History
| Year | Tax Paid | Tax Assessment Tax Assessment Total Assessment is a certain percentage of the fair market value that is determined by local assessors to be the total taxable value of land and additions on the property. | Land | Improvement |
|---|---|---|---|---|
| 2025 | $3,025 | $238,000 | $62,100 | $175,900 |
| 2024 | $2,860 | $222,900 | $62,100 | $160,800 |
| 2023 | $2,731 | $194,500 | $45,000 | $149,500 |
| 2022 | $2,441 | $152,100 | $42,900 | $109,200 |
| 2021 | $2,294 | $129,900 | $39,000 | $90,900 |
| 2020 | $2,130 | $124,000 | $35,400 | $88,600 |
| 2019 | $1,946 | $111,500 | $33,300 | $78,200 |
| 2018 | $1,941 | $99,200 | $30,200 | $69,000 |
| 2017 | $1,965 | $96,300 | $30,200 | $66,100 |
| 2016 | $1,840 | $92,800 | $30,200 | $62,600 |
| 2015 | $1,766 | $92,800 | $30,200 | $62,600 |
| 2014 | $1,710 | $92,800 | $30,200 | $62,600 |
Agents Affiliated with this Home
-

Seller's Agent in 2022
Amy Heflin
Keller Williams Realty
(413) 977-3818
1 in this area
162 Total Sales
-
T
Buyer's Agent in 2022
Tyler Siegal
Coldwell Banker Realty - Newton
-
A
Seller's Agent in 2016
Anthony Paoletti
Burbank Real Estate
-
L
Buyer's Agent in 2016
Lacie Banks
Coldwell Banker Community REALTORS®
Map
Source: MLS Property Information Network (MLS PIN)
MLS Number: 72979372
APN: ATHO-000049-000010
- 1 Batchelder Rd
- 0000 Gage Rd
- 837 Partridgeville Rd Unit 2B
- 35 Philip Rd
- 1472 Pleasant St
- 742 Daniel Shays Hwy Unit 1F
- 1010 S Athol Rd
- 11 Jeri Dr
- 486 Fairview Ave
- 139 Miller's River Dr
- 124 Miller's River Dr
- 0 Brickyard Rd
- 17 Earl Dr
- 31 Rosemont Ave
- 3 Chestnut St
- 53 Daniel Shays Hwy
- 77 Daniel Shays Hwy
- 27 Warwick Ave
- 708 Cottage St Unit Lot 9
- 722 Cottage St
