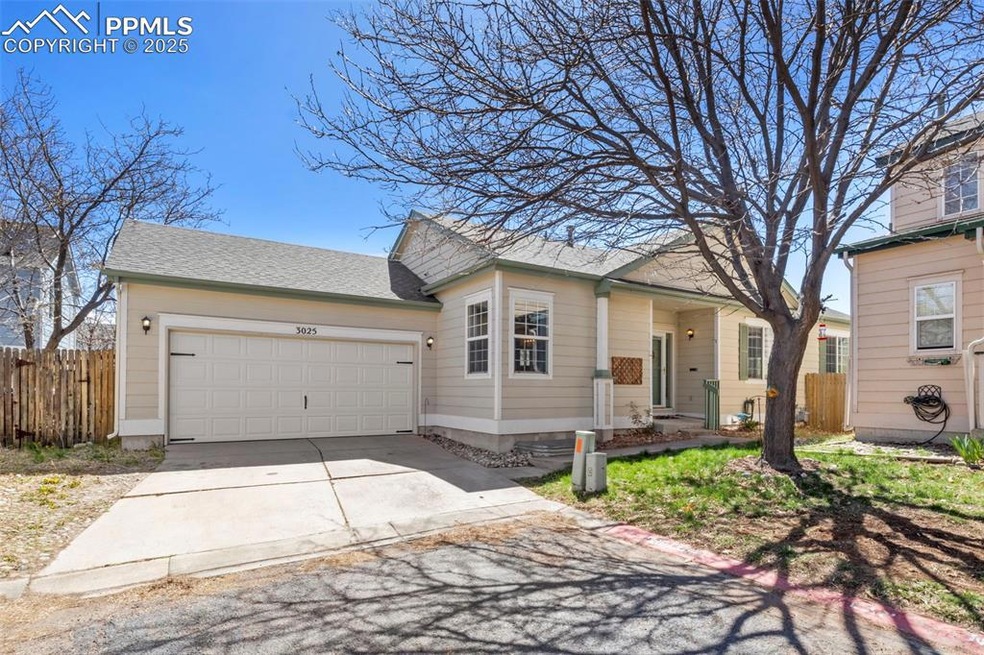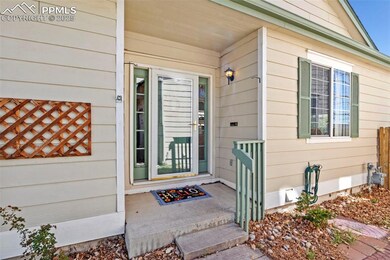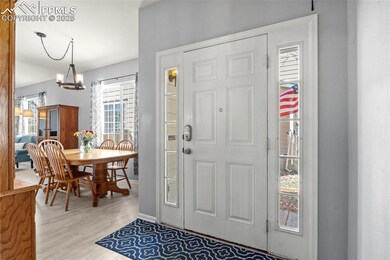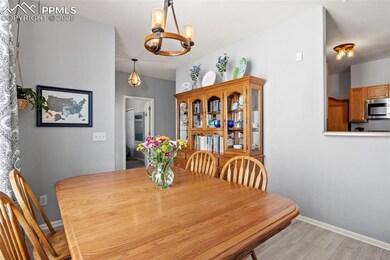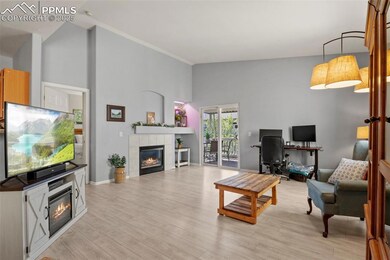
3025 Vista Creek Point Colorado Springs, CO 80922
Springs Ranch NeighborhoodHighlights
- Deck
- Ranch Style House
- 2 Car Attached Garage
- Property is near a park
- Covered Patio or Porch
- 3-minute walk to Remington Park
About This Home
As of June 2025Located in the heart of Colorado Springs, this charming ranch-style home offers 3 bedrooms, 2 bathrooms, a spacious 2-car garage, and an additional 600 sq ft unfinished basement with an additional crawl space — perfect for extra storage or future expansion. Step inside to bright, open living spaces featuring plank flooring throughout the main areas — ideal for pets and easy maintenance! Enjoy soaring vaulted ceilings, a cozy gas fireplace, and a functional kitchen with a breakfast bar and plenty of cabinet space.The spacious primary suite features a walk-in closet and a private bath with dual sinks for added convenience. Outside, relax and entertain in your private backyard and on the inviting covered porch, perfect for enjoying Colorado’s beautiful days.This home is perfectly situated — within walking distance of Remington Elementary School and Springs Ranch Park, and just a 5-minute drive to shopping, dining, and daily essentials. Commuters will love being only 10 minutes from Peterson Space Force Base, and about 25 minutes from both Schriever Space Force Base and the United States Air Force Academy. Comfort, convenience, and a welcoming community are all here — don’t miss this incredible opportunity!
Last Agent to Sell the Property
LPT Realty LLC Brokerage Phone: 775-544-1328 Listed on: 05/01/2025

Home Details
Home Type
- Single Family
Est. Annual Taxes
- $1,506
Year Built
- Built in 2000
Lot Details
- 4,186 Sq Ft Lot
- Back Yard Fenced
HOA Fees
- $58 Monthly HOA Fees
Parking
- 2 Car Attached Garage
- Driveway
Home Design
- Ranch Style House
- Shingle Roof
- Masonite
Interior Spaces
- 2,138 Sq Ft Home
- Ceiling Fan
- Gas Fireplace
- Vinyl Flooring
- Partial Basement
Kitchen
- Oven
- Microwave
- Dishwasher
- Disposal
Bedrooms and Bathrooms
- 3 Bedrooms
- 2 Full Bathrooms
Laundry
- Dryer
- Washer
Outdoor Features
- Deck
- Covered Patio or Porch
Location
- Property is near a park
- Property is near public transit
- Property near a hospital
- Property is near schools
- Property is near shops
Schools
- Remington Elementary School
- Horizon Middle School
- Sand Creek High School
Utilities
- Forced Air Heating and Cooling System
Community Details
- Association fees include covenant enforcement, management, snow removal, trash removal
Ownership History
Purchase Details
Home Financials for this Owner
Home Financials are based on the most recent Mortgage that was taken out on this home.Purchase Details
Home Financials for this Owner
Home Financials are based on the most recent Mortgage that was taken out on this home.Purchase Details
Home Financials for this Owner
Home Financials are based on the most recent Mortgage that was taken out on this home.Purchase Details
Similar Homes in Colorado Springs, CO
Home Values in the Area
Average Home Value in this Area
Purchase History
| Date | Type | Sale Price | Title Company |
|---|---|---|---|
| Warranty Deed | $380,000 | Fidelity National Title | |
| Special Warranty Deed | $282,500 | North American Title | |
| Personal Reps Deed | $168,000 | Empire Title Of Co Springs | |
| Warranty Deed | $146,480 | Stewart Title |
Mortgage History
| Date | Status | Loan Amount | Loan Type |
|---|---|---|---|
| Open | $185,000 | New Conventional | |
| Previous Owner | $292,345 | New Conventional | |
| Previous Owner | $289,472 | VA | |
| Previous Owner | $132,400 | New Conventional |
Property History
| Date | Event | Price | Change | Sq Ft Price |
|---|---|---|---|---|
| 06/05/2025 06/05/25 | Sold | $380,000 | 0.0% | $178 / Sq Ft |
| 05/08/2025 05/08/25 | Off Market | $380,000 | -- | -- |
| 05/03/2025 05/03/25 | Pending | -- | -- | -- |
| 05/01/2025 05/01/25 | For Sale | $380,000 | -- | $178 / Sq Ft |
Tax History Compared to Growth
Tax History
| Year | Tax Paid | Tax Assessment Tax Assessment Total Assessment is a certain percentage of the fair market value that is determined by local assessors to be the total taxable value of land and additions on the property. | Land | Improvement |
|---|---|---|---|---|
| 2025 | $1,506 | $29,440 | -- | -- |
| 2024 | $1,407 | $29,250 | $3,700 | $25,550 |
| 2023 | $1,407 | $29,250 | $3,700 | $25,550 |
| 2022 | $1,198 | $20,550 | $3,340 | $17,210 |
| 2021 | $1,248 | $21,130 | $3,430 | $17,700 |
| 2020 | $1,076 | $17,990 | $2,860 | $15,130 |
| 2019 | $1,064 | $17,990 | $2,860 | $15,130 |
| 2018 | $876 | $14,520 | $2,420 | $12,100 |
| 2017 | $881 | $14,520 | $2,420 | $12,100 |
| 2016 | $903 | $14,680 | $2,360 | $12,320 |
| 2015 | $904 | $14,680 | $2,360 | $12,320 |
| 2014 | $803 | $12,790 | $2,230 | $10,560 |
Agents Affiliated with this Home
-
Kimberly Walsh

Seller's Agent in 2025
Kimberly Walsh
LPT Realty LLC
(719) 439-6551
1 in this area
18 Total Sales
-
Jennifer Koslowsky
J
Buyer's Agent in 2025
Jennifer Koslowsky
Coldwell Banker Realty
(719) 332-9239
1 in this area
139 Total Sales
Map
Source: Pikes Peak REALTOR® Services
MLS Number: 5094253
APN: 53322-13-047
- 3025 Ebbtide View
- 3015 River Mist Grove
- 7030 Fountainside Grove
- 2960 Frazier Ln
- 7221 Waterman Way
- 6815 Anchor Point
- 7140 Allens Park Dr
- 2840 Frazier Ln
- 3071 Curly Grove
- 3065 Curly Grove
- 3077 Curly Grove
- Clover Plan at Pony Park
- Primrose Plan at Pony Park
- 7277 Allens Park Dr
- 6947 Blackwatch Ln
- 3052 Curly Grove
- 2670 Frazier Ln
- 6965 Battle Mountain Rd
- 7208 Electronic Dr
- 7356 Waterman Way
