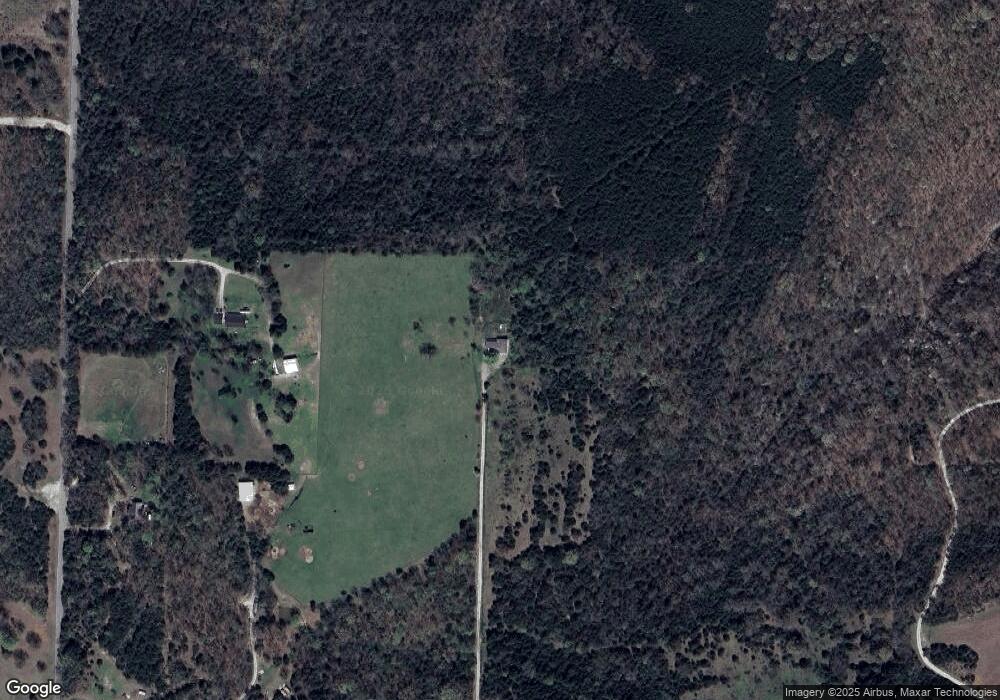3025 W State Highway H Shell Knob, MO 65747
Estimated Value: $298,000 - $323,000
3
Beds
4
Baths
2,544
Sq Ft
$122/Sq Ft
Est. Value
About This Home
This home is located at 3025 W State Highway H, Shell Knob, MO 65747 and is currently estimated at $311,334, approximately $122 per square foot. 3025 W State Highway H is a home located in Stone County with nearby schools including Blue Eye Elementary School, Blue Eye Middle School, and Blue Eye High School.
Ownership History
Date
Name
Owned For
Owner Type
Purchase Details
Closed on
Jan 10, 2022
Sold by
Dianne Farwell Cherryl and Dianne Marshall
Bought by
Duparri William A and Duparri Leigh Ann
Current Estimated Value
Home Financials for this Owner
Home Financials are based on the most recent Mortgage that was taken out on this home.
Original Mortgage
$36,000
Outstanding Balance
$33,111
Interest Rate
3.11%
Mortgage Type
New Conventional
Estimated Equity
$278,223
Create a Home Valuation Report for This Property
The Home Valuation Report is an in-depth analysis detailing your home's value as well as a comparison with similar homes in the area
Home Values in the Area
Average Home Value in this Area
Purchase History
| Date | Buyer | Sale Price | Title Company |
|---|---|---|---|
| Duparri William A | $47,880 | None Listed On Document |
Source: Public Records
Mortgage History
| Date | Status | Borrower | Loan Amount |
|---|---|---|---|
| Open | Duparri William A | $36,000 |
Source: Public Records
Tax History Compared to Growth
Tax History
| Year | Tax Paid | Tax Assessment Tax Assessment Total Assessment is a certain percentage of the fair market value that is determined by local assessors to be the total taxable value of land and additions on the property. | Land | Improvement |
|---|---|---|---|---|
| 2025 | $784 | $14,560 | -- | -- |
| 2024 | $762 | $14,560 | -- | -- |
| 2023 | $762 | $14,180 | $0 | $0 |
| 2022 | $758 | $14,180 | $0 | $0 |
| 2021 | $767 | $14,180 | $0 | $0 |
| 2020 | $777 | $14,180 | $0 | $0 |
| 2019 | $776 | $14,170 | $0 | $0 |
| 2018 | $768 | $14,170 | $0 | $0 |
| 2017 | $682 | $14,040 | $0 | $0 |
| 2016 | $668 | $14,040 | $0 | $0 |
| 2015 | $669 | $14,040 | $0 | $0 |
| 2014 | $671 | $14,040 | $0 | $0 |
| 2012 | -- | $14,130 | $0 | $0 |
Source: Public Records
Map
Nearby Homes
- Lot 82 Eagles Point Green Cypress Ln
- 3558 W State Highway H
- 60 Green Cypress Ln
- Lot 81 Eagles Point Green Cypress Ln
- 253 Green Cypress Rd
- 293 Green Cypress Ln
- Lot 33 Eagles Point Ln
- 56 N Fork Ln
- 48 Clearspring Rd
- 110 Wildwood Rd
- 0 Navajo Hills Rd
- 000 Navajo Hills Rd
- 19 Edwards Dr
- 302 Wildwood Rd
- 4200 W State Highway H
- 1046 Clearspring Rd
- 195 Ludora Dr
- 000 Ludora Dr
- 237 Daisy Ln
- 278 Daisy Ln
- 290 Rambling Rd
- 3017 W State Highway H
- 162 Rambling Rd
- 3018 State Highway H W
- 3018 State Highway H W
- 3234 W State Highway H
- 2807 W State Highway H
- 2807 State Highway H W
- Lots 1-7 W State Highway H
- 0 W State Highway H
- 3317 W State Highway H
- 0 Rambling Rd
- 0 Rambling Rd
- 0 Rambling Rd
- 4 Acres Swafford Ln
- 39 McCullough Church Rd
- 495 Rambling Rd
- Tbd McCullough Church
- 207 Swafford Ln
