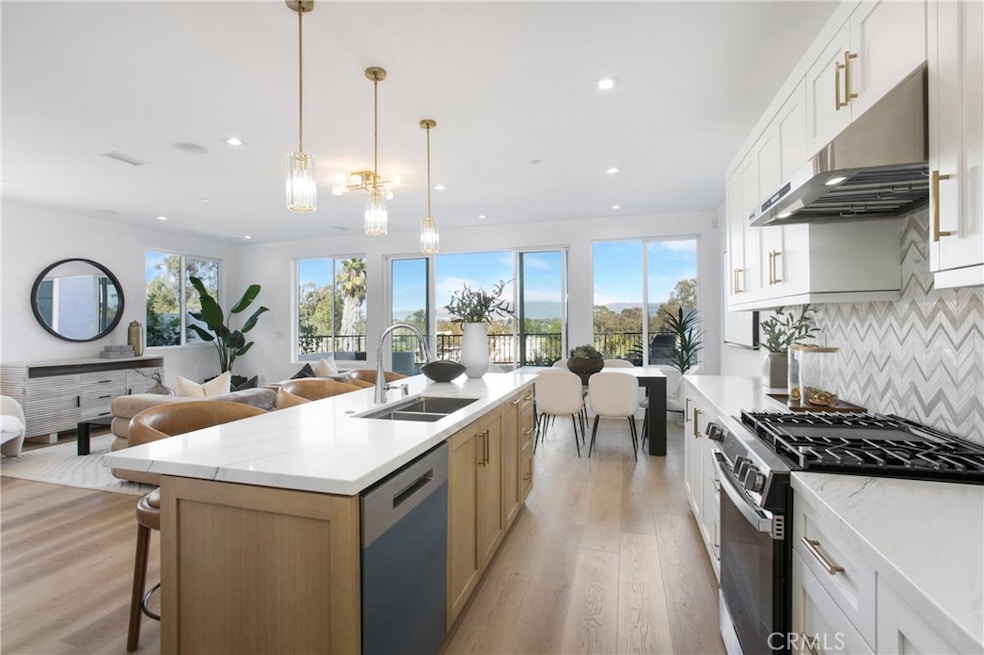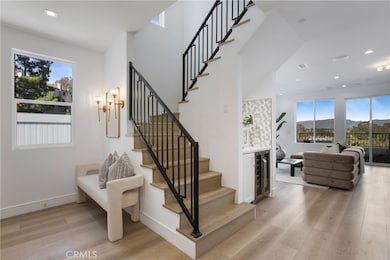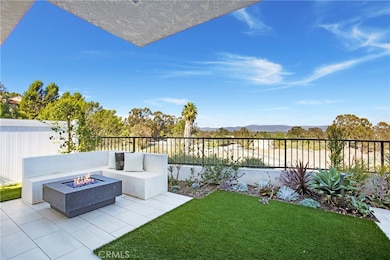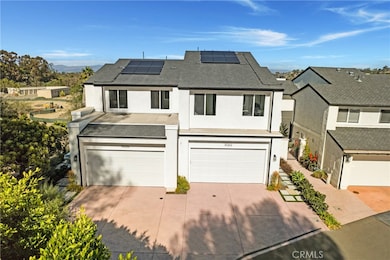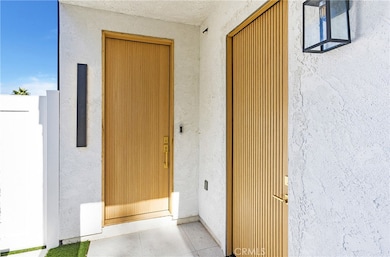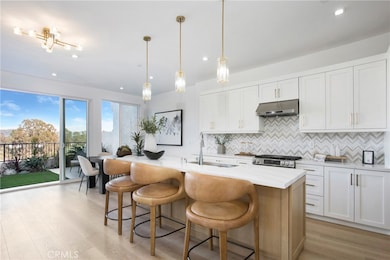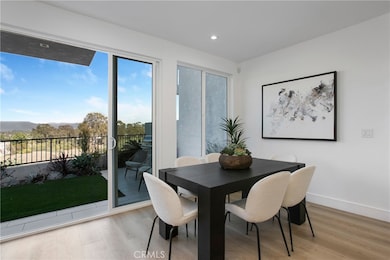30256 Via Reata Laguna Niguel, CA 92677
Estimated payment $8,890/month
Highlights
- New Construction
- Spa
- Panoramic View
- Moulton Elementary Rated A
- Solar Power System
- Open Floorplan
About This Home
Exquisite Brand-New Contemporary Home in Laguna Niguel. Nestled at the end of a serene cul-de-sac, this corner-unit contemporary residence offers the perfect combination of modern design, luxury finishes, and smart-home technology. With 3 bedrooms, 3 bathrooms, and 1,975 sq. ft., this home is ideal for families, entertaining, and effortless Southern California living. Step inside to a bright, open-concept floor plan featuring soaring high ceilings and expansive windows that frame breathtaking city light views. Every detail has been thoughtfully designed — from the European cabinetry and white oak reeded interior doors to the custom wrought-iron staircase railing. The home's high-end finishes and designer touches create a harmonious blend of elegance and functionality. The gourmet kitchen is a centerpiece of the home, featuring European cabinetry, a wine captain, built-in appliances, and an open layout that flows seamlessly into the living and dining areas — perfect for hosting family and friends. This residence is fully prewired for home automation, including integrated surround sound, ceiling speakers, and ready-to-install TVs in every bedroom, making technology seamless and intuitive. Security and peace of mind are ensured with a Ring door camera and burglary alarm system, while a central vacuum system adds convenience to daily life. Each bathroom reflects modern luxury, with LED mirrors, sleek fixtures, and thoughtfully designed layouts. Closet organizers maximize storage while maintaining style and order. Outdoor living is equally impressive, featuring a built-in BBQ and gas firepit, perfect for entertaining or relaxing under the California sky. The expanded two-car garage and ample guest parking complete this property, ensuring both functionality and comfort. This home is more than just a residence — it is a masterpiece of contemporary design, offering modern technology, premium finishes, and a lifestyle of ease and sophistication. Rarely does a newly constructed smart home of this caliber become available in Laguna Niguel, making this an extraordinary opportunity for discerning buyers.
Listing Agent
First Team Real Estate Brokerage Phone: 949-683-9545 License #01774861 Listed on: 10/06/2025

Townhouse Details
Home Type
- Townhome
Est. Annual Taxes
- $2,542
Year Built
- Built in 2025 | New Construction
HOA Fees
- $554 Monthly HOA Fees
Parking
- 2 Car Attached Garage
Property Views
- Panoramic
- City Lights
- Neighborhood
Home Design
- Entry on the 1st floor
- Planned Development
Interior Spaces
- 1,975 Sq Ft Home
- 2-Story Property
- Open Floorplan
- Central Vacuum
- High Ceiling
- Family Room Off Kitchen
- Vinyl Flooring
Kitchen
- Open to Family Room
- Walk-In Pantry
- Kitchen Island
- Quartz Countertops
- Self-Closing Drawers and Cabinet Doors
Bedrooms and Bathrooms
- 3 Bedrooms
- All Upper Level Bedrooms
Laundry
- Laundry Room
- Laundry on upper level
Outdoor Features
- Spa
- Balcony
- Exterior Lighting
Additional Features
- Solar Power System
- 1 Common Wall
- Suburban Location
- Central Heating and Cooling System
Listing and Financial Details
- Tax Lot 1
- Tax Tract Number 5600
- Assessor Parcel Number 93341021
- $15 per year additional tax assessments
Community Details
Overview
- 69 Units
- El Niguel Terrace Association, Phone Number (949) 683-9545
- Powerstone HOA
- El Niguel Terrace Subdivision, Custom Floorplan
Recreation
- Community Pool
- Community Spa
Map
Home Values in the Area
Average Home Value in this Area
Tax History
| Year | Tax Paid | Tax Assessment Tax Assessment Total Assessment is a certain percentage of the fair market value that is determined by local assessors to be the total taxable value of land and additions on the property. | Land | Improvement |
|---|---|---|---|---|
| 2025 | $2,542 | $459,527 | $254,898 | $204,629 |
| 2024 | $2,542 | $249,900 | $249,900 | -- |
| 2023 | $2,489 | $245,000 | $245,000 | $0 |
| 2022 | $4,379 | $431,989 | $431,989 | $0 |
| 2021 | $4,295 | $423,519 | $423,519 | $0 |
| 2020 | $4,252 | $419,177 | $419,177 | $0 |
| 2019 | $4,169 | $410,958 | $410,958 | $0 |
| 2018 | $4,089 | $402,900 | $402,900 | $0 |
| 2017 | $2,596 | $255,267 | $255,267 | $0 |
| 2016 | $2,598 | $255,267 | $255,267 | $0 |
| 2015 | $2,559 | $435,000 | $435,000 | $0 |
| 2014 | $2,560 | $365,000 | $251,433 | $113,567 |
Property History
| Date | Event | Price | List to Sale | Price per Sq Ft | Prior Sale |
|---|---|---|---|---|---|
| 11/05/2025 11/05/25 | Price Changed | $1,549,000 | -12.2% | $784 / Sq Ft | |
| 10/06/2025 10/06/25 | For Sale | $1,765,000 | +530.4% | $894 / Sq Ft | |
| 07/29/2022 07/29/22 | Sold | $280,000 | -6.7% | $184 / Sq Ft | View Prior Sale |
| 05/18/2022 05/18/22 | For Sale | $300,000 | -- | $197 / Sq Ft |
Purchase History
| Date | Type | Sale Price | Title Company |
|---|---|---|---|
| Grant Deed | -- | -- | |
| Grant Deed | $560,000 | Wfg Title Insurance | |
| Grant Deed | $395,000 | First American Title Company | |
| Interfamily Deed Transfer | -- | First American Title Company | |
| Trustee Deed | $460,000 | None Available | |
| Grant Deed | $510,000 | -- | |
| Quit Claim Deed | -- | Orange Coast Title Company | |
| Interfamily Deed Transfer | -- | -- | |
| Interfamily Deed Transfer | -- | Orange Coast | |
| Interfamily Deed Transfer | -- | Orange Coast | |
| Grant Deed | $307,000 | Orange Coast Title | |
| Interfamily Deed Transfer | -- | -- | |
| Interfamily Deed Transfer | -- | Fidelity National Title Ins | |
| Interfamily Deed Transfer | -- | -- | |
| Gift Deed | -- | United Title Company |
Mortgage History
| Date | Status | Loan Amount | Loan Type |
|---|---|---|---|
| Previous Owner | $408,000 | Purchase Money Mortgage | |
| Previous Owner | $155,000 | No Value Available | |
| Previous Owner | $94,000 | No Value Available | |
| Previous Owner | $40,000 | No Value Available | |
| Closed | $102,000 | No Value Available |
Source: California Regional Multiple Listing Service (CRMLS)
MLS Number: OC25233088
APN: 933-410-21
- 30262 Via Reata
- 30321 Via Reata
- 30315 Via Corona
- 30346 Via Reata
- 30462 Via Estoril
- 30352 Anamonte
- 30052 Happy Sparrow Ln
- 30501 Via Lindosa
- 29981 Running Deer Ln
- 29931 Happy Sparrow Ln
- 22 Coronado Pointe
- 30512 La Vue
- 5 Vista Ct
- 23892 Hillhurst Dr
- 23 Coronado Pointe
- 30732 Paseo Del Niguel
- 23653 Lexington Ct Unit 2
- 36 Coronado Pointe
- 23706 Sea Breeze Ln Unit 1
- 50 Vista Montemar
- 30252 Pacific Island Dr
- 30331 Benecia Ave
- 30902 Clubhouse Dr Unit 11J
- 30902 Clubhouse Dr Unit 22E
- 29752 Ana Maria Ln
- 30122 Niguel Rd
- 30942 Calle Moraga
- 23721 Dolphin Cove
- 24261 Cascades Dr
- 30962 Ariana Ln
- 30932 Colonial Place
- 20 Sierra Vista
- 29332 Via Napoli
- 10 Patra
- 23871 Petrel Ct
- 29314 Elba Dr
- 31202 Palma Dr
- 33 Hastings
- 30022 Bello Place
- 9 Siena
