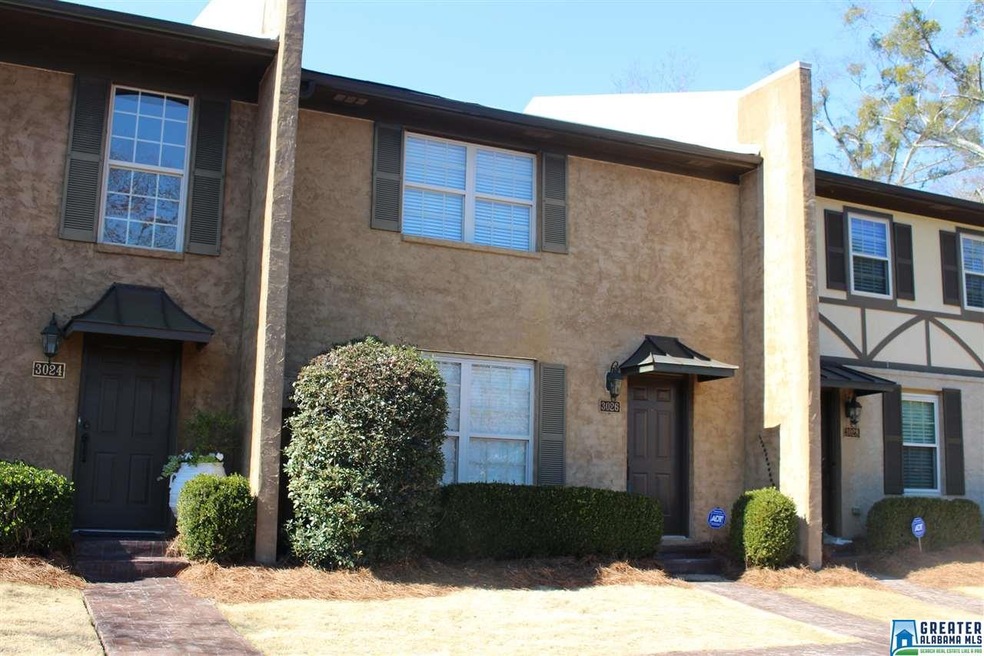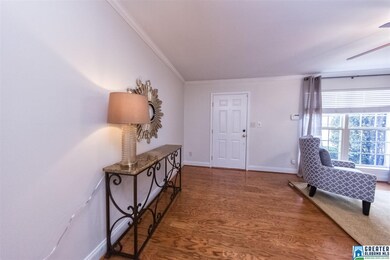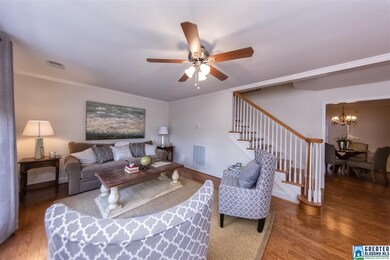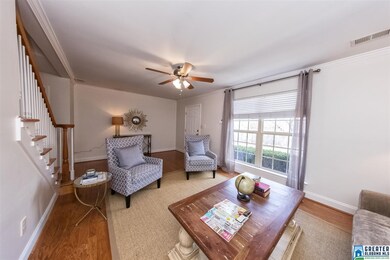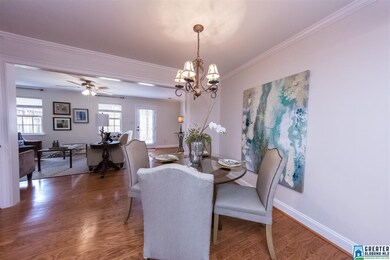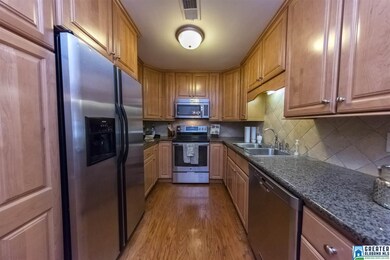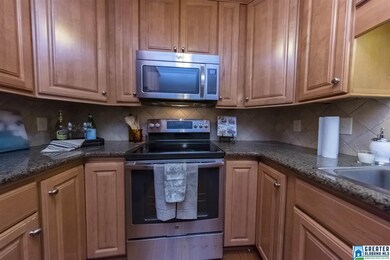
3026 Abbey Park Vestavia, AL 35243
Cahaba Heights NeighborhoodHighlights
- Wood Flooring
- Attic
- Den
- Vestavia Hills Elementary Cahaba Heights Rated A
- Solid Surface Countertops
- Stainless Steel Appliances
About This Home
As of April 2016Updates, Upgrades and Prime Location! This 3 Bedroom townhome sits in the heart of Cahaba Heights with hardwoods throughout and ample main level living (approx. 1900 sqft). Open concept floor plan with fabulous 9ft ceilings. Updated kitchen with additional custom cabinet storage! Loads of custom adds and updates in this townhome to include 2013 ROOF, 2013 HVAC, 2013 Hot Water Heater! Oodles of storage with each bedroom featuring walk in closets, large linen closets, and custom storage racks in garage. Spacious master suite with updated stone shower and double vanity, plus dreamy custom closet! Added Bonus--Fenced backyard with 2 car detached garage! Private gate access to Pipeline Road to allow you to utilize all the nearby sidewalks and walk to local venues and eateries! Don't miss this opportunity to live in one of the hottest locations in Vestavia!
Townhouse Details
Home Type
- Townhome
Est. Annual Taxes
- $2,899
Year Built
- 1979
Lot Details
- Fenced Yard
- Sprinkler System
HOA Fees
- $155 Monthly HOA Fees
Parking
- 2 Car Detached Garage
- Garage on Main Level
- Rear-Facing Garage
- Unassigned Parking
Home Design
- Slab Foundation
- Stucco
Interior Spaces
- 2-Story Property
- Crown Molding
- Smooth Ceilings
- Ceiling Fan
- Recessed Lighting
- Gas Fireplace
- Family Room with Fireplace
- Dining Room
- Den
- Pull Down Stairs to Attic
- Home Security System
Kitchen
- Electric Oven
- Electric Cooktop
- Built-In Microwave
- Dishwasher
- Stainless Steel Appliances
- Solid Surface Countertops
- Disposal
Flooring
- Wood
- Tile
Bedrooms and Bathrooms
- 3 Bedrooms
- Primary Bedroom Upstairs
- Walk-In Closet
- Split Vanities
- Bathtub and Shower Combination in Primary Bathroom
- Separate Shower
- Linen Closet In Bathroom
Laundry
- Laundry Room
- Laundry on upper level
- Washer and Electric Dryer Hookup
Outdoor Features
- Patio
Utilities
- Central Heating and Cooling System
- Underground Utilities
- Electric Water Heater
Community Details
- Abbey Park Association, Phone Number (205) 907-7441
Listing and Financial Details
- Assessor Parcel Number 28-00-22-2-006-007.003
Ownership History
Purchase Details
Purchase Details
Home Financials for this Owner
Home Financials are based on the most recent Mortgage that was taken out on this home.Purchase Details
Home Financials for this Owner
Home Financials are based on the most recent Mortgage that was taken out on this home.Purchase Details
Home Financials for this Owner
Home Financials are based on the most recent Mortgage that was taken out on this home.Similar Homes in the area
Home Values in the Area
Average Home Value in this Area
Purchase History
| Date | Type | Sale Price | Title Company |
|---|---|---|---|
| Warranty Deed | $335,000 | -- | |
| Warranty Deed | $273,000 | -- | |
| Warranty Deed | $190,000 | -- | |
| Survivorship Deed | $247,500 | -- |
Mortgage History
| Date | Status | Loan Amount | Loan Type |
|---|---|---|---|
| Previous Owner | $75,000 | Commercial | |
| Previous Owner | $186,558 | FHA | |
| Previous Owner | $222,750 | Purchase Money Mortgage |
Property History
| Date | Event | Price | Change | Sq Ft Price |
|---|---|---|---|---|
| 04/15/2016 04/15/16 | Sold | $273,000 | -2.5% | $148 / Sq Ft |
| 03/20/2016 03/20/16 | Pending | -- | -- | -- |
| 02/26/2016 02/26/16 | For Sale | $279,900 | +47.3% | $151 / Sq Ft |
| 05/06/2013 05/06/13 | Sold | $190,000 | -26.9% | $103 / Sq Ft |
| 04/05/2013 04/05/13 | Pending | -- | -- | -- |
| 05/05/2011 05/05/11 | For Sale | $260,000 | -- | $141 / Sq Ft |
Tax History Compared to Growth
Tax History
| Year | Tax Paid | Tax Assessment Tax Assessment Total Assessment is a certain percentage of the fair market value that is determined by local assessors to be the total taxable value of land and additions on the property. | Land | Improvement |
|---|---|---|---|---|
| 2024 | $2,899 | $31,880 | -- | -- |
| 2022 | $3,268 | $35,850 | $12,500 | $23,350 |
| 2021 | $1,943 | $26,490 | $12,500 | $13,990 |
| 2020 | $1,943 | $24,690 | $12,500 | $12,190 |
| 2019 | $1,943 | $24,700 | $0 | $0 |
| 2018 | $1,817 | $23,240 | $0 | $0 |
| 2017 | $2,148 | $31,460 | $0 | $0 |
| 2016 | $2,532 | $27,920 | $0 | $0 |
| 2015 | $2,532 | $27,920 | $0 | $0 |
| 2014 | $2,511 | $28,180 | $0 | $0 |
| 2013 | $2,511 | $28,180 | $0 | $0 |
Agents Affiliated with this Home
-
Megan Twitty Kincaid

Seller's Agent in 2016
Megan Twitty Kincaid
ARC Realty Vestavia
(205) 907-7441
14 in this area
185 Total Sales
-
Hayden Wald

Buyer's Agent in 2016
Hayden Wald
RealtySouth
(205) 919-5535
31 in this area
313 Total Sales
-
E
Seller's Agent in 2013
Eileen Newton
RealtySouth
-
Brandon Littleton

Buyer's Agent in 2013
Brandon Littleton
Avast Realty- Birmingham
(205) 913-7256
17 Total Sales
Map
Source: Greater Alabama MLS
MLS Number: 741816
APN: 28-00-22-2-006-007.003
- 2972 Pump House Rd
- 1490 Knollwood Ct
- 1486 Knollwood Ct Unit 9
- 2963 Donita Dr
- 2961 Donita Dr
- 140 West Green
- 138 West Green Unit 138
- 131 West Green Unit 131
- 4005 Dolly Ridge Rd
- 3130 Belwood Dr Unit 3130
- 4324 Dolly Ridge Rd
- 3913 Asbury Park Cir
- 3018 Asbury Park Place
- 1104 Nina's Way
- 4230 Oakview Ln
- 3840 Cromwell Dr
- 3104 Canterbury Place
- 2236 Sterlingwood Dr
- 3104 Dolly Ridge Dr
- 2809 Green Valley Rd
