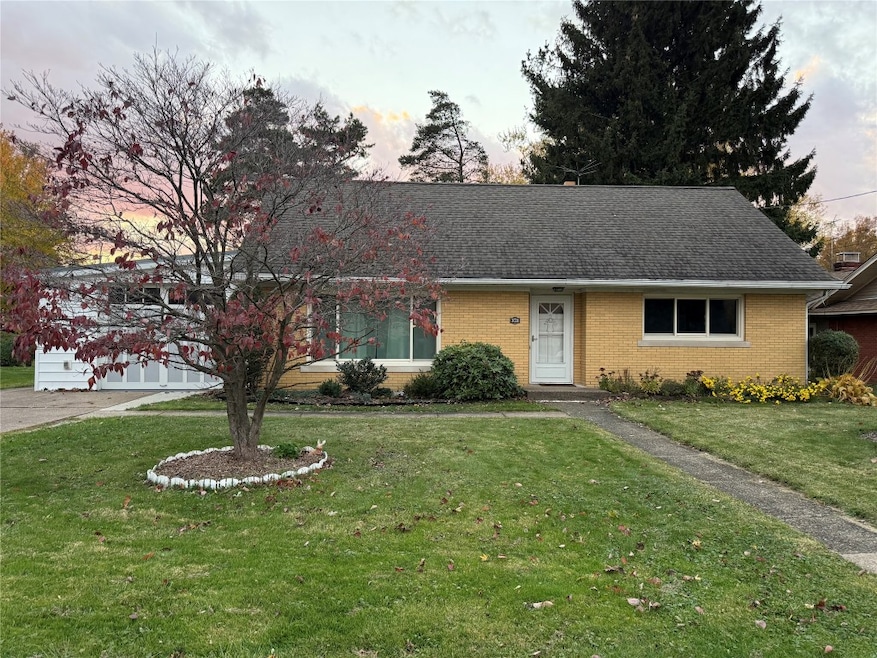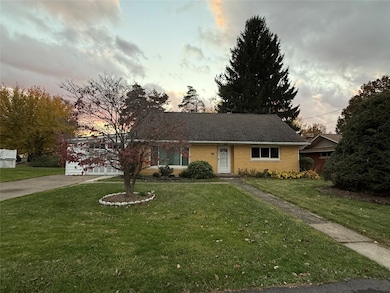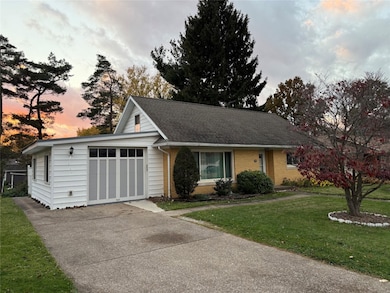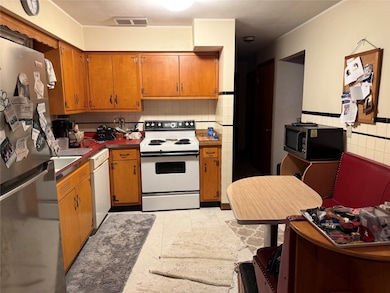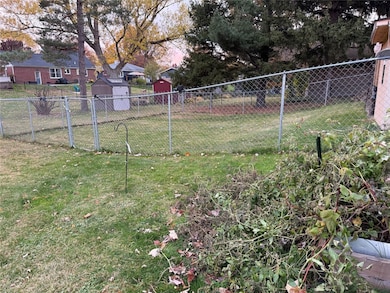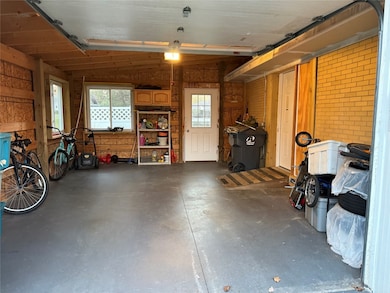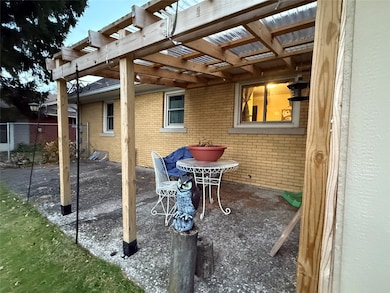3026 Caton St Erie, PA 16506
Millcreek NeighborhoodHighlights
- Wood Flooring
- 1 Car Attached Garage
- Forced Air Heating and Cooling System
- 1 Fireplace
- Patio
About This Home
FOR RENT...Beautiful home with 4 bedrooms, 1 bath, large fenced in backyard. Tenant pays all utilities. $40 per adult for application fee, covers credit and background check. First month rent, Security deposit and last month rent due at signing of lease. NO Pets, No Smoking!
Listing Agent
RE/MAX Real Estate Group North East Brokerage Phone: (814) 725-5665 License #RS218291L Listed on: 11/02/2025

Co-Listing Agent
RE/MAX Real Estate Group North East Brokerage Phone: (814) 725-5665 License #RS151745A
Home Details
Home Type
- Single Family
Year Built
- Built in 1956
Lot Details
- 10,402 Sq Ft Lot
- Lot Dimensions are 76x124x85x134
Parking
- 1 Car Attached Garage
- Driveway
Home Design
- Brick Exterior Construction
Interior Spaces
- 1,400 Sq Ft Home
- 1.5-Story Property
- 1 Fireplace
- Basement Fills Entire Space Under The House
Kitchen
- Electric Oven
- Dishwasher
Flooring
- Wood
- Carpet
Bedrooms and Bathrooms
- 4 Bedrooms
- 1 Full Bathroom
Laundry
- Dryer
- Washer
Outdoor Features
- Patio
Utilities
- Forced Air Heating and Cooling System
- Heating System Uses Gas
Listing and Financial Details
- Assessor Parcel Number 33-076-274.0-008.00
Map
Source: Greater Erie Board of REALTORS®
MLS Number: 188689
APN: 33-076-274.0-008.00
- 3104 Caton St
- 3002 Bement St
- 3118 Greeley Ave
- 3233 W 26th St
- 2727 Butt St
- 3159 Aberdeen Ave
- 2845 W 31st St
- 2901 Legion Rd
- 2420 Peninsula Dr
- 3233 W 22nd St
- 2718 W 31st St
- 4015 Amherst Rd
- 3910 Calico Dr
- 2902 Marcella Dr
- 3025 Berkley Rd
- 4041 Calico Dr
- 2828 Carter Ave
- 3905 Vista Dr Unit 8
- 4104 Greenway Dr Unit 35
- 2925 Harvest Bend
- 2218 Midland Dr
- 2861 Willowood Dr
- 2420 Filmore Ave
- 3806 Blossom Terrace
- 2660 W 38th St
- 2531 W 32nd St
- 4500 Hammocks Dr
- 3688 W Lake Rd Unit 2
- 113 Baer Dr
- 2730 Ganzer Ln
- 4034 Chilton Ct
- 303 Presque Isle Blvd
- 4711 Springview Dr
- 3257 Lake Front Dr
- 4347 W Lake Rd Unit 1
- 1536 W 45th St
- 2710 Carleton Ct
- 532 Lincoln Ave Unit 1
- 1210 W 32nd St
- 1208 W 27th St Unit 2
