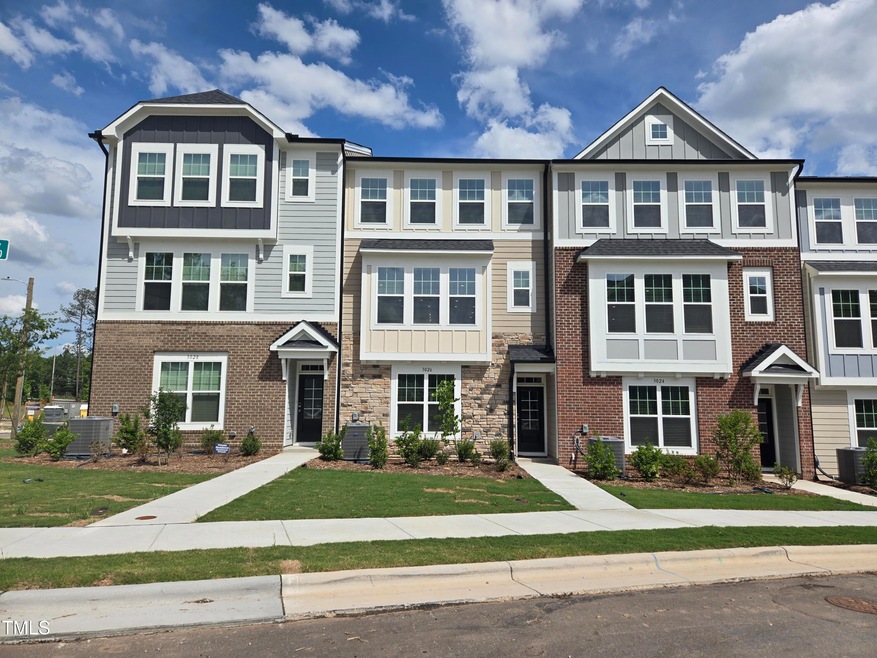PENDING
NEW CONSTRUCTION
$61K PRICE DROP
Estimated payment $3,442/month
Total Views
4,688
4
Beds
3.5
Baths
2,185
Sq Ft
$238
Price per Sq Ft
Highlights
- New Construction
- ENERGY STAR Certified Homes
- Great Room
- Alston Ridge Elementary School Rated A
- Transitional Architecture
- Quartz Countertops
About This Home
Move in Ready!!! Brand New Townhome in Alston Landing. This home features a stone accent and provides 4 bedrooms/3.5 baths and a private study. 1st floor guest bedroom/bonus rm. and full bath is great for family and friends. Gourmet kitchen offers a gas cooktop, wall oven, french door refrigerator and 8ft. Island. Large owners suite and secondary bedrooms on the 3rd floor for extra privacy along with a laundry rm. with a sink/washer and dryer. Very convenient to base schools, Apple's new campus, Cisco and Net App.
Townhouse Details
Home Type
- Townhome
Year Built
- Built in 2025 | New Construction
Lot Details
- 1,898 Sq Ft Lot
- Lot Dimensions are 27x90x27x82
- Property fronts an alley
- Northwest Facing Home
- Cleared Lot
HOA Fees
- $200 Monthly HOA Fees
Parking
- 2 Car Attached Garage
- Garage Door Opener
- Private Driveway
- Additional Parking
- 2 Open Parking Spaces
Home Design
- Home is estimated to be completed on 5/30/25
- Transitional Architecture
- Slab Foundation
- Frame Construction
- Architectural Shingle Roof
- Stone Veneer
Interior Spaces
- 2,185 Sq Ft Home
- 3-Story Property
- Built-In Features
- ENERGY STAR Qualified Windows
- Great Room
- Den
- Pull Down Stairs to Attic
Kitchen
- Built-In Convection Oven
- Gas Cooktop
- Range Hood
- Microwave
- Ice Maker
- Dishwasher
- Kitchen Island
- Quartz Countertops
- Disposal
Flooring
- Carpet
- Laminate
- Ceramic Tile
Bedrooms and Bathrooms
- 4 Bedrooms
- Walk-In Closet
- Walk-in Shower
Laundry
- Laundry Room
- Dryer
- Washer
- Sink Near Laundry
Schools
- Alston Ridge Elementary And Middle School
- Panther Creek High School
Utilities
- Forced Air Heating and Cooling System
- Heating System Uses Natural Gas
- Vented Exhaust Fan
- Electric Water Heater
Additional Features
- ENERGY STAR Certified Homes
- Rain Gutters
Listing and Financial Details
- Home warranty included in the sale of the property
- Assessor Parcel Number 50
Community Details
Overview
- Association fees include trash
- Ppm Association, Phone Number (919) 848-4911
- Chesterfield B Condos
- Built by M/I Homes
- Alston Landing Subdivision, Chesterfield B Floorplan
Recreation
- Community Playground
- Park
- Dog Park
- Trails
Map
Create a Home Valuation Report for This Property
The Home Valuation Report is an in-depth analysis detailing your home's value as well as a comparison with similar homes in the area
Home Values in the Area
Average Home Value in this Area
Property History
| Date | Event | Price | List to Sale | Price per Sq Ft |
|---|---|---|---|---|
| 09/28/2025 09/28/25 | Pending | -- | -- | -- |
| 09/03/2025 09/03/25 | Price Changed | $519,990 | -1.0% | $238 / Sq Ft |
| 08/06/2025 08/06/25 | Price Changed | $525,000 | -1.9% | $240 / Sq Ft |
| 07/22/2025 07/22/25 | Price Changed | $534,990 | +4.5% | $245 / Sq Ft |
| 07/16/2025 07/16/25 | Price Changed | $512,000 | -6.9% | $234 / Sq Ft |
| 06/12/2025 06/12/25 | Price Changed | $549,990 | -5.3% | $252 / Sq Ft |
| 05/03/2025 05/03/25 | For Sale | $580,850 | -- | $266 / Sq Ft |
Source: Doorify MLS
Source: Doorify MLS
MLS Number: 10093859
Nearby Homes
- 5029 Jowett's Walk Dr Unit 29
- 5027 Jowett's Walk Dr Unit 30
- 5017 Jowett's Walk Dr Unit 34
- 5021 Jowett's Walk Dr Unit 32
- 5012 Jowett's Walk Dr Unit 18
- 5008 Jowett's Walk Dr Unit 16
- Kensington Plan at Alston Landing
- Hadleigh Plan at Alston Landing
- Hyde Park Plan at Alston Landing
- Buckingham Plan at Alston Landing
- Chesterfield Plan at Alston Landing
- Brockwell Plan at Alston Landing
- 5022 Jowett's Walk Dr Unit 22
- 5018 Jowett's Walk Dr Unit 20
- 5019 Jowett's Walk Dr Unit 33
- 5015 Jowett's Walk Dr Unit 35
- 5016 Jowett's Walk Dr Unit 19
- 5004 Jowetts Walk Dr
- 1194 Alston Landing Way Unit 4
- 110 Granny's Acres







