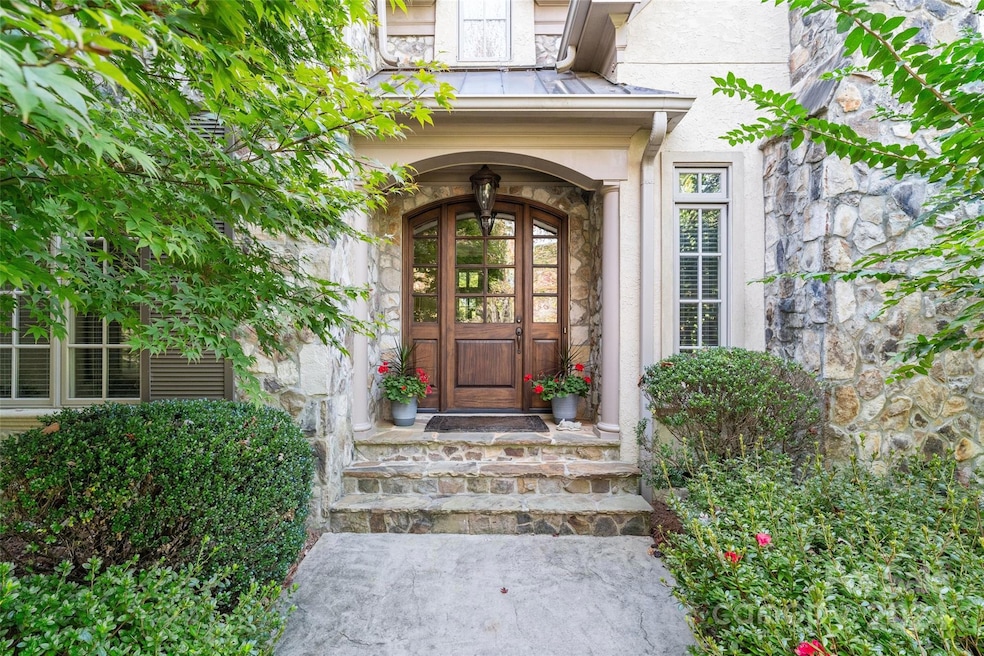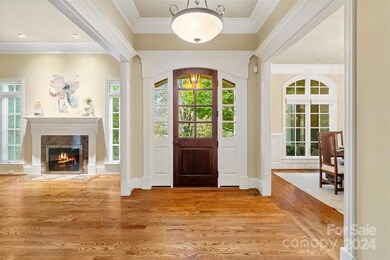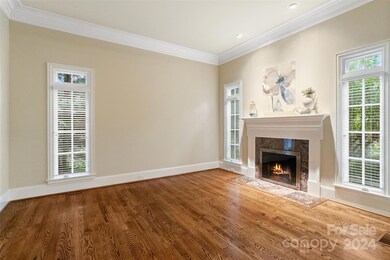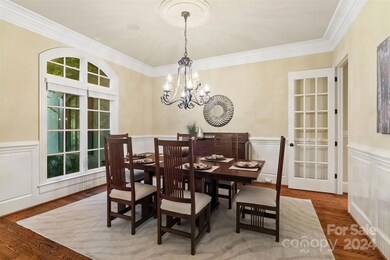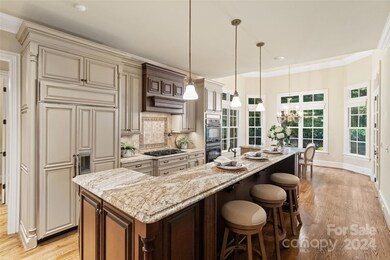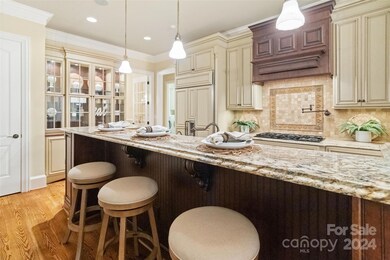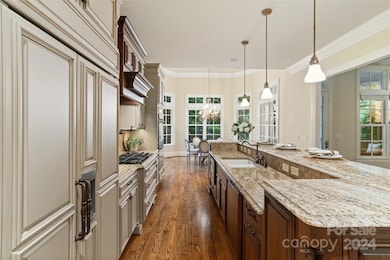
3026 Kings Manor Dr Matthews, NC 28104
Highlights
- Open Floorplan
- Private Lot
- Transitional Architecture
- Antioch Elementary School Rated A
- Wooded Lot
- Wood Flooring
About This Home
As of January 2025Experience luxury living in prestigious Highgate in Weddington with this custom-built, stately stone and stucco home. Constructed in 2006 by Harrington Builders, is one owner and well maintained. This traditional-style home has a timeless design spanning almost 4400 sq ft with an exceptional floor plan offering open living space, high-end finishes & abundant light. The oversized primary bedroom en-suite with custom closet is on the main floor. The upper floor boasts 3 spacious bedrooms, 3 full baths, loft & bonus room. Situated on a private wooded 0.57-acre flat lot that offers a 3 car garage. Enjoy seamless indoor-outdoor living with a screened porch that overlooks an inviting patio with fireplace and yard, ideal for cozy evenings or entertaining guests. This luxury home is a rare gem that epitomizes upscale living in one of Weddington’s most desirable communities; union taxes, excellent schools and quick access to 485/Waverly. Don't let this exceptional priced Highgate home get away.
Last Agent to Sell the Property
Helen Adams Realty Brokerage Email: mweeks@helenadamsrealty.com License #288804 Listed on: 11/14/2024

Home Details
Home Type
- Single Family
Est. Annual Taxes
- $6,550
Year Built
- Built in 2005
Lot Details
- Private Lot
- Level Lot
- Irrigation
- Wooded Lot
- Property is zoned AM5
HOA Fees
- $92 Monthly HOA Fees
Parking
- 3 Car Attached Garage
- Garage Door Opener
- Driveway
Home Design
- Transitional Architecture
- Stone Siding
- Stucco
Interior Spaces
- 2-Story Property
- Open Floorplan
- Central Vacuum
- Sound System
- Ceiling Fan
- French Doors
- Family Room with Fireplace
- Screened Porch
- Wood Flooring
- Crawl Space
- Home Security System
- Laundry Room
Kitchen
- Double Oven
- Gas Cooktop
- Range Hood
- Microwave
- Dishwasher
- Kitchen Island
- Disposal
Bedrooms and Bathrooms
- Walk-In Closet
Attic
- Attic Fan
- Pull Down Stairs to Attic
Outdoor Features
- Patio
Schools
- Antioch Elementary School
- Weddington Middle School
- Weddington High School
Utilities
- Central Heating and Cooling System
- Air Filtration System
- Power Generator
Listing and Financial Details
- Assessor Parcel Number 06-174-360
Community Details
Overview
- Cusick Association
- Built by Harrington
- Highgate Subdivision
- Mandatory home owners association
Recreation
- Trails
Ownership History
Purchase Details
Home Financials for this Owner
Home Financials are based on the most recent Mortgage that was taken out on this home.Purchase Details
Purchase Details
Purchase Details
Home Financials for this Owner
Home Financials are based on the most recent Mortgage that was taken out on this home.Similar Homes in Matthews, NC
Home Values in the Area
Average Home Value in this Area
Purchase History
| Date | Type | Sale Price | Title Company |
|---|---|---|---|
| Warranty Deed | $1,450,000 | Harbor City Title | |
| Deed | -- | None Listed On Document | |
| Warranty Deed | $994,000 | Chicago Title Insurance Co | |
| Warranty Deed | $190,000 | Chicago Title Insurance Comp |
Mortgage History
| Date | Status | Loan Amount | Loan Type |
|---|---|---|---|
| Open | $500,000 | Credit Line Revolving | |
| Previous Owner | $200,000 | Credit Line Revolving | |
| Previous Owner | $768,400 | Construction |
Property History
| Date | Event | Price | Change | Sq Ft Price |
|---|---|---|---|---|
| 01/08/2025 01/08/25 | Sold | $1,450,000 | -2.4% | $332 / Sq Ft |
| 11/19/2024 11/19/24 | Pending | -- | -- | -- |
| 11/14/2024 11/14/24 | For Sale | $1,485,000 | -- | $340 / Sq Ft |
Tax History Compared to Growth
Tax History
| Year | Tax Paid | Tax Assessment Tax Assessment Total Assessment is a certain percentage of the fair market value that is determined by local assessors to be the total taxable value of land and additions on the property. | Land | Improvement |
|---|---|---|---|---|
| 2024 | $6,550 | $963,000 | $261,300 | $701,700 |
| 2023 | $6,096 | $963,000 | $261,300 | $701,700 |
| 2022 | $6,125 | $963,000 | $261,300 | $701,700 |
| 2021 | $6,125 | $963,000 | $261,300 | $701,700 |
| 2020 | $6,463 | $884,150 | $197,550 | $686,600 |
| 2019 | $6,922 | $884,150 | $197,550 | $686,600 |
| 2018 | $6,463 | $884,150 | $197,550 | $686,600 |
| 2017 | $6,906 | $884,200 | $197,600 | $686,600 |
| 2016 | $6,777 | $884,150 | $197,550 | $686,600 |
| 2015 | $6,866 | $884,150 | $197,550 | $686,600 |
| 2014 | $6,346 | $939,230 | $230,000 | $709,230 |
Agents Affiliated with this Home
-

Seller's Agent in 2025
Michelle Weeks
Helen Adams Realty
(704) 281-2818
94 Total Sales
-
T
Buyer's Agent in 2025
Tim Severs
Allen Tate Realtors
(704) 564-7346
110 Total Sales
Map
Source: Canopy MLS (Canopy Realtor® Association)
MLS Number: 4197602
APN: 06-174-360
- 3021 Kings Manor Dr
- 8716 Ruby Hill Ct
- 8706 Ruby Hill Ct
- 517 Kingsdown Ct
- 533 Valley Run Dr
- 300 Eagle Bend Dr
- 8500 Longview Club Dr
- 4042 Blossom Hill Dr
- 13101 Kensworth Ct
- 901 Deercross Ln
- 8710 Chewton Glen Dr
- 12711 Duncourtney Ln
- 5434 Shoal Brook Ct
- 502 Ancient Oaks Ln Unit 5
- 5125 Belicourt Dr
- 00 Providence Rd
- 202 Montrose Dr
- 12001 Pine Valley Club Dr
- 5101 Belicourt Dr
- 102 Montrose Dr
