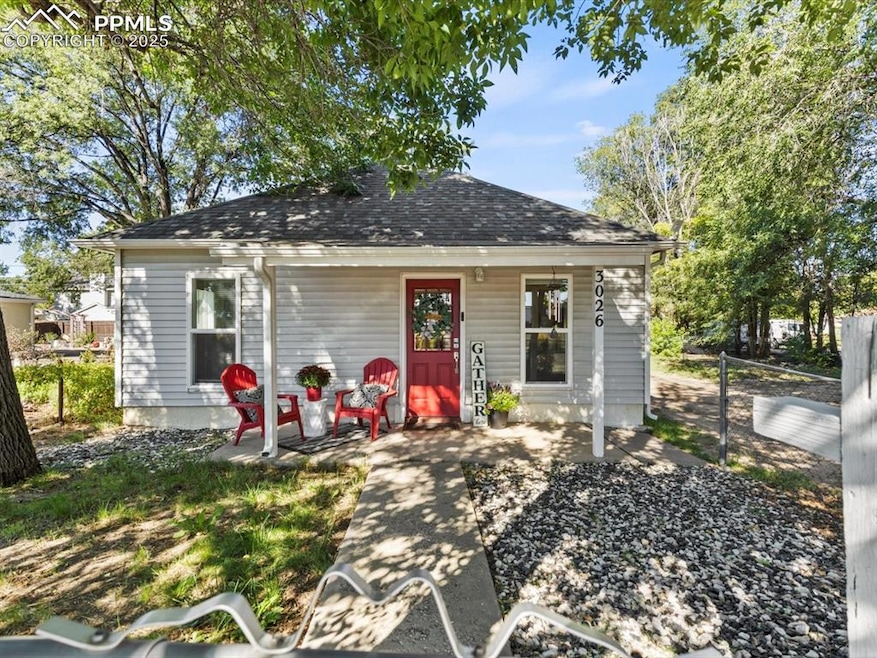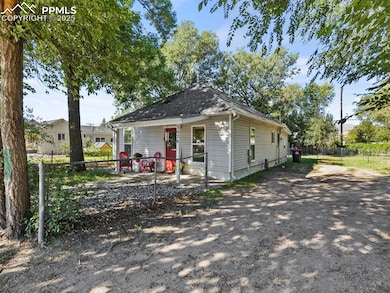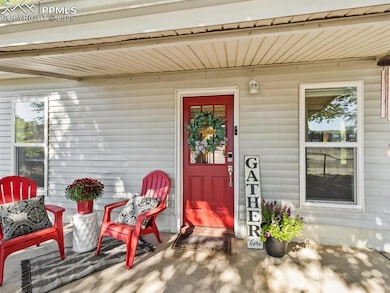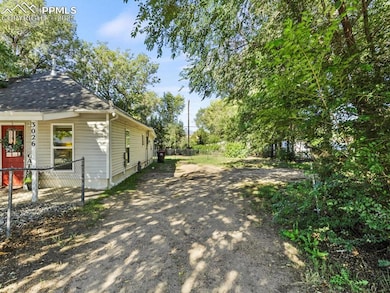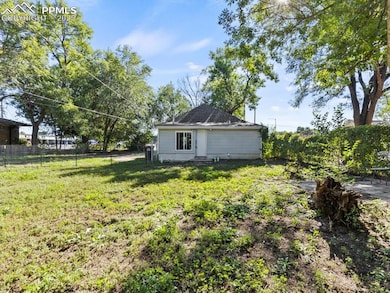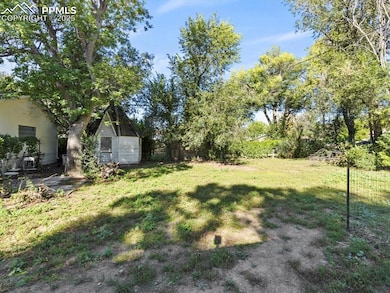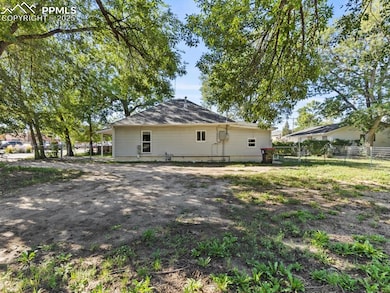3026 N Hancock Ave Colorado Springs, CO 80907
Venetian Village NeighborhoodEstimated payment $1,800/month
Highlights
- Ranch Style House
- Property near a hospital
- Luxury Vinyl Tile Flooring
- Concrete Porch or Patio
- Landscaped
- Ceiling Fan
About This Home
Ranch-style home in central Colorado Springs with R-6 zoning and a rare historic tuberculosis hut on site — a genuine piece of local history. Offering 2 bedrooms, 1 full bath, and 876 sq ft, this home blends character, location, and investment potential. Interior features include LVP flooring in the living area, kitchen, and bath, carpeted bedrooms, and baseboard heat (no central AC). The property has an established rental history, making it ideal for long-term, short-term, or redevelopment use.
Set on a large 4,800 sq ft lot, there’s ample parking for 3–4 vehicles plus an RV. A partially fenced backyard offers outdoor living and storage options. Situated minutes from downtown and the Old North End, this location combines accessibility with local charm — just 0.2 mi to Tacos El Amigo, 0.7 mi to Boonzaaijer’s Dutch Bakery, and close to Patty Jewett Golf Course, Bon Shopping Center, Penrose Hospital, and Fillmore Street corridor restaurants and coffee shops.
Quick access to I-25, Uintah, and Fillmore Street makes commuting simple, while nearby parks and trails enhance the outdoor lifestyle. With flexible R-6 zoning this property offers unique history, development versatility, and prime location—a rare find.
Listing Agent
Berkshire Hathaway HomeServices Colorado Real Estate, LLC Brokerage Phone: 303-289-7009 Listed on: 09/11/2025

Home Details
Home Type
- Single Family
Est. Annual Taxes
- $790
Year Built
- Built in 1911
Lot Details
- 4,800 Sq Ft Lot
- Back and Front Yard Fenced
- Landscaped
- Level Lot
Parking
- 4 Car Garage
- Gravel Driveway
Home Design
- Ranch Style House
- Shingle Roof
- Aluminum Siding
Interior Spaces
- 876 Sq Ft Home
- Ceiling Fan
- Luxury Vinyl Tile Flooring
- Crawl Space
Kitchen
- Oven
- Range Hood
- Microwave
Bedrooms and Bathrooms
- 2 Bedrooms
- 1 Full Bathroom
Outdoor Features
- Concrete Porch or Patio
Location
- Property near a hospital
- Property is near schools
Schools
- Edison Elementary School
- Mann Middle School
- Coronado High School
Utilities
- Baseboard Heating
- 220 Volts in Kitchen
Map
Home Values in the Area
Average Home Value in this Area
Tax History
| Year | Tax Paid | Tax Assessment Tax Assessment Total Assessment is a certain percentage of the fair market value that is determined by local assessors to be the total taxable value of land and additions on the property. | Land | Improvement |
|---|---|---|---|---|
| 2025 | $790 | $20,040 | -- | -- |
| 2024 | -- | $18,580 | $1,970 | $16,610 |
| 2023 | -- | -- | -- | -- |
Property History
| Date | Event | Price | List to Sale | Price per Sq Ft | Prior Sale |
|---|---|---|---|---|---|
| 11/12/2025 11/12/25 | Price Changed | $329,000 | -2.9% | $376 / Sq Ft | |
| 10/29/2025 10/29/25 | Price Changed | $339,000 | -1.7% | $387 / Sq Ft | |
| 09/11/2025 09/11/25 | For Sale | $345,000 | +7.8% | $394 / Sq Ft | |
| 08/20/2024 08/20/24 | Sold | $320,000 | -3.0% | $365 / Sq Ft | View Prior Sale |
| 07/02/2024 07/02/24 | Price Changed | $329,900 | -2.9% | $377 / Sq Ft | |
| 06/21/2024 06/21/24 | For Sale | $339,900 | +65.0% | $388 / Sq Ft | |
| 03/08/2024 03/08/24 | Sold | $206,000 | +3.0% | $235 / Sq Ft | View Prior Sale |
| 02/10/2024 02/10/24 | Pending | -- | -- | -- | |
| 02/07/2024 02/07/24 | For Sale | $200,000 | -- | $228 / Sq Ft |
Purchase History
| Date | Type | Sale Price | Title Company |
|---|---|---|---|
| Warranty Deed | $320,000 | Rmt | |
| Warranty Deed | $320,000 | Rmt | |
| Warranty Deed | $206,000 | None Listed On Document |
Mortgage History
| Date | Status | Loan Amount | Loan Type |
|---|---|---|---|
| Open | $272,000 | New Conventional | |
| Closed | $272,000 | New Conventional | |
| Previous Owner | $212,850 | Construction |
Source: Pikes Peak REALTOR® Services
MLS Number: 8757307
APN: 63322-23-010
- 1321 Columbine Blvd
- 1314 Pioneer Rd
- 2924 Illinois Ave
- 1313 Pioneer Rd
- 2903 Illinois Ave
- 912 2nd St
- 3303 N Hancock Ave Unit 3
- 3114 Templeton Gap Rd
- 3119 N Arcadia St
- 2912 Jon St
- 2707 Jon St
- 3204 N Prospect St
- 1412 Seasons Grove
- 720 4th St Unit 12
- 720 4th St Unit 17
- 720 4th St Unit 7
- 720 4th St Unit 26
- 720 4th St Unit 13
- 720 4th St Unit 27
- 720 4th St Unit 34
- 2939 N Institute St
- 3121 N Arcadia St
- 2912 Jon St
- 804 2nd St
- 1192 Westmoreland Rd
- 1134 Westmoreland Rd
- 1050 Westmoreland Rd Unit A
- 1184 Stanton St
- 921 Westmoreland Rd
- 3911 Azalea St
- 2168 Pheasant Place
- 3438 N Cascade Ave
- 10 Cragmor Village Rd
- 2912 Concord St
- 2132 N Nevada Ave
- 1930 E La Salle St
- 317 W Harrison St Unit 317
- 2604 Tremont St
- 2604 Tremont St
- 4614 Mallow Rd
