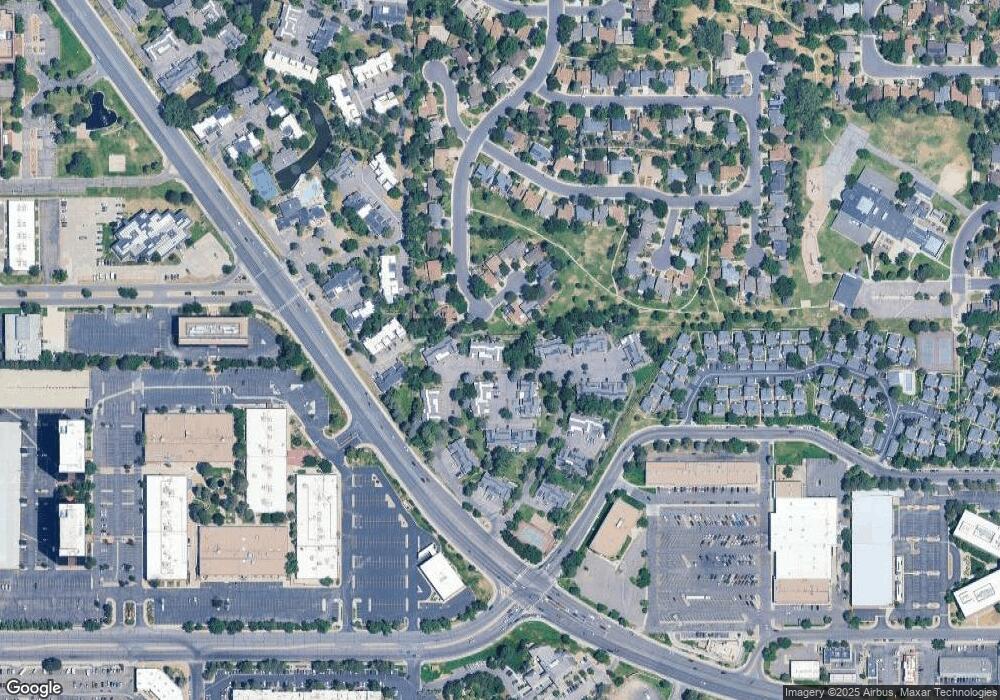3026 S Macon Cir Aurora, CO 80014
Dam East/West NeighborhoodEstimated Value: $381,492 - $406,000
5
Beds
4
Baths
2,376
Sq Ft
$167/Sq Ft
Est. Value
About This Home
This home is located at 3026 S Macon Cir, Aurora, CO 80014 and is currently estimated at $395,873, approximately $166 per square foot. 3026 S Macon Cir is a home located in Arapahoe County with nearby schools including Polton Community Elementary School, Prairie Middle School, and Overland High School.
Ownership History
Date
Name
Owned For
Owner Type
Purchase Details
Closed on
Oct 4, 2021
Sold by
Kelley Aida and Estate Of Robert Gardenas
Bought by
Blake Quintin and Butler Laandra
Current Estimated Value
Home Financials for this Owner
Home Financials are based on the most recent Mortgage that was taken out on this home.
Original Mortgage
$328,500
Outstanding Balance
$299,561
Interest Rate
2.8%
Mortgage Type
New Conventional
Estimated Equity
$96,312
Purchase Details
Closed on
Jul 28, 1993
Sold by
Wyant Elizabeth J Wyant Steven A
Bought by
Cardenas Robert
Purchase Details
Closed on
Feb 26, 1991
Sold by
Secretary Of Housing & Urban Dev
Bought by
Wyant Elizabeth J Wyant Steven A
Purchase Details
Closed on
Feb 8, 1990
Sold by
Conversion Arapco
Bought by
Secretary Of Housing & Urban Dev
Purchase Details
Closed on
Jun 1, 1986
Sold by
Conversion Arapco
Bought by
Conversion Arapco
Purchase Details
Closed on
Jul 1, 1980
Sold by
Conversion Arapco
Bought by
Conversion Arapco
Purchase Details
Closed on
Jul 4, 1776
Bought by
Conversion Arapco
Create a Home Valuation Report for This Property
The Home Valuation Report is an in-depth analysis detailing your home's value as well as a comparison with similar homes in the area
Home Values in the Area
Average Home Value in this Area
Purchase History
| Date | Buyer | Sale Price | Title Company |
|---|---|---|---|
| Blake Quintin | $365,000 | First American Title | |
| Cardenas Robert | -- | -- | |
| Wyant Elizabeth J Wyant Steven A | -- | -- | |
| Secretary Of Housing & Urban Dev | -- | -- | |
| Conversion Arapco | -- | -- | |
| Conversion Arapco | -- | -- | |
| Conversion Arapco | -- | -- |
Source: Public Records
Mortgage History
| Date | Status | Borrower | Loan Amount |
|---|---|---|---|
| Open | Blake Quintin | $328,500 |
Source: Public Records
Tax History Compared to Growth
Tax History
| Year | Tax Paid | Tax Assessment Tax Assessment Total Assessment is a certain percentage of the fair market value that is determined by local assessors to be the total taxable value of land and additions on the property. | Land | Improvement |
|---|---|---|---|---|
| 2024 | $1,706 | $24,656 | -- | -- |
| 2023 | $1,706 | $24,656 | $0 | $0 |
| 2022 | $1,469 | $20,287 | $0 | $0 |
| 2021 | $972 | $20,287 | $0 | $0 |
| 2020 | $1,038 | $21,608 | $0 | $0 |
| 2019 | $1,002 | $21,608 | $0 | $0 |
| 2018 | $692 | $16,582 | $0 | $0 |
| 2017 | $682 | $16,582 | $0 | $0 |
| 2016 | $528 | $13,620 | $0 | $0 |
| 2015 | $502 | $13,620 | $0 | $0 |
| 2014 | -- | $9,878 | $0 | $0 |
| 2013 | -- | $11,520 | $0 | $0 |
Source: Public Records
Map
Nearby Homes
- 3017 S Macon Cir
- 2976 S Parker Ct
- 2915 S Lansing Way
- 11623 E Cornell Cir
- 2889 S Newark Place
- 2826 S Lansing Way
- 2792 S Macon Cir
- 2786 S Kenton Ct
- 11990 E Bates Cir
- 2591 S Oakland St
- 11132 E Harvard Dr
- 12256 E Bates Cir
- 12273 E Bates Cir
- 12335 E Bates Cir
- 2460 S Moline Way
- 11911 E Harvard Ave Unit 103
- 2910 S Racine St
- 12316 E Bates Cir
- 2409 S Lima St
- 12053 E Harvard Ave Unit 107
- 3024 S Macon Cir
- 3022 S Macon Cir
- 3020 S Macon Cir
- 11410 E Bates Ct
- 3028 S Macon Cir
- 3030 S Macon Cir
- 3018 S Macon Cir
- 3053 S Macon Cir
- 3015 S Macon Cir
- 11430 E Bates Ct
- 3032 S Macon Cir
- 3016 S Macon Cir
- 3055 S Macon Cir
- 3013 S Macon Cir
- 2973 S Macon St
- 3014 S Macon Cir
- 3034 S Macon Cir
- 3057 S Macon Cir
- 3011 S Macon Cir
- 3012 S Macon Cir
