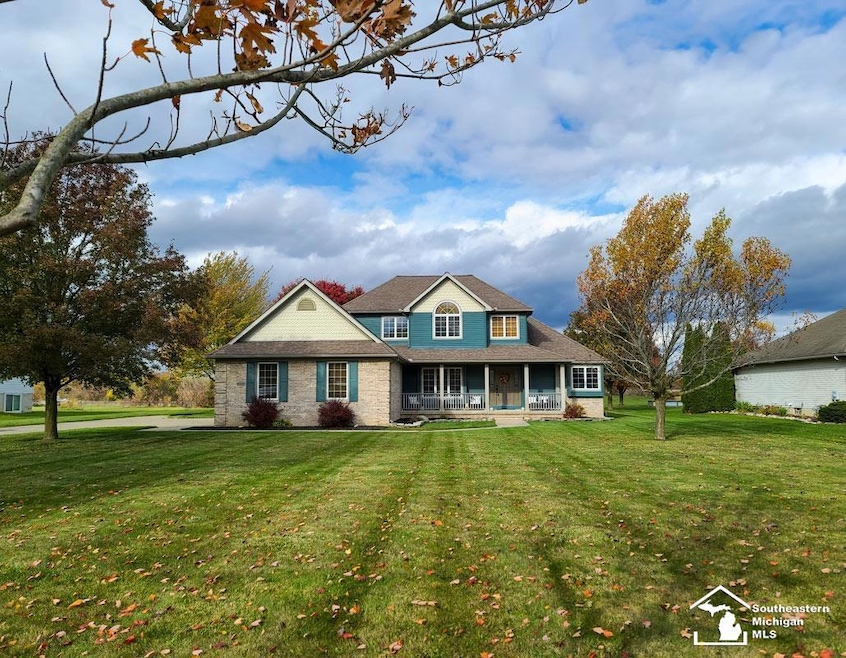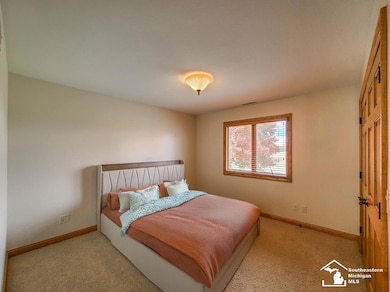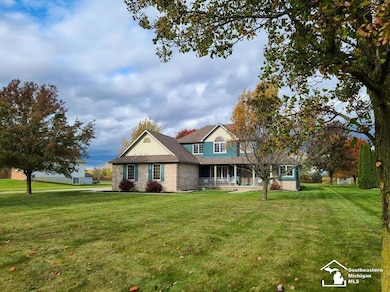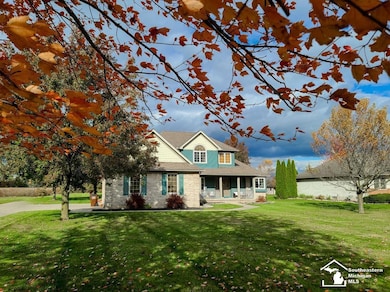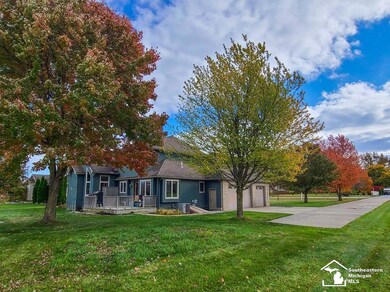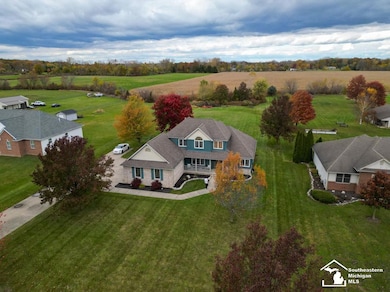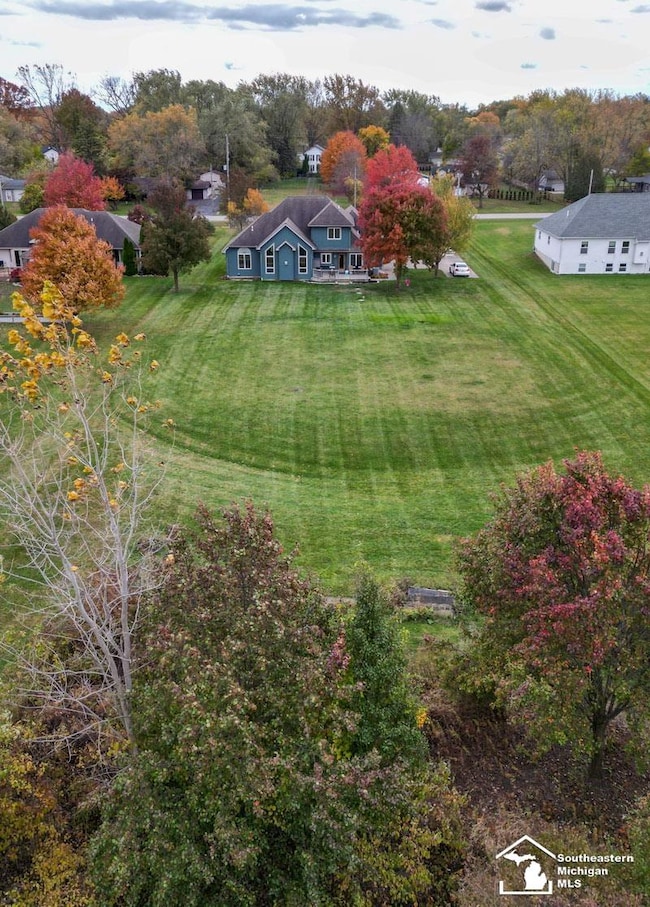3026 W Stein Rd La Salle, MI 48145
Estimated payment $3,319/month
Highlights
- Wood Flooring
- Breakfast Area or Nook
- Soaking Tub
- Mason Middle School Rated A-
- 3 Car Attached Garage
- Forced Air Heating System
About This Home
Welcome to this stunning 1.5-story home offering over 2,200 square feet of exceptional design, craftsmanship, and care perfectly situated on a peaceful 1.6-acre lot. Step inside to a bright, open great room highlighted by a soaring two-story brick gas fireplace and beautiful hardwood floors. The spacious kitchen is a chef’s delight with Amish cabinetry, a center island, eat-in breakfast area, ceramic flooring, and built-in desk blending quality and function in every detail. A formal dining room provides the perfect setting for hosting family dinners or special occasions. The main-floor primary suite is a true retreat, featuring a spa-like ensuite with dual vanities, a garden tub, separate shower, instant hot water, and a custom walk-in closet with built-ins, including drawers for jewelry and watches. Upstairs, three additional bedrooms offer plenty of space and versatility for family, guests, or a home office. The full basement, complete with 9-foot poured concrete walls and Bilco door access, provides incredible potential for finishing or additional storage. Outside, a full concrete driveway leads to an oversized 3-car attached garage. Enjoy the beautifully landscaped yard and relax on the maintenance-free composite deck overlooking the serene property. Additional features include solid wood doors and trim throughout, closed-circuit security system, invisible pet fence with collar, and a new furnace (2023). This home has been lovingly cared for and is move-in ready, offering a perfect blend of comfort, craftsmanship, and privacy while remaining close to town conveniences. Schedule your showing today to experience all that this beautiful property has to offer.
Home Details
Home Type
- Single Family
Est. Annual Taxes
Year Built
- Built in 2002
Lot Details
- 1.6 Acre Lot
- Lot Dimensions are 145x522
Parking
- 3 Car Attached Garage
Home Design
- Frame Construction
- Vinyl Siding
Interior Spaces
- 2,250 Sq Ft Home
- 1.5-Story Property
- Gas Fireplace
- Basement Fills Entire Space Under The House
- Breakfast Area or Nook
Flooring
- Wood
- Carpet
- Ceramic Tile
Bedrooms and Bathrooms
- 4 Bedrooms
- Soaking Tub
Utilities
- Forced Air Heating System
- Heating System Uses Natural Gas
- Septic Tank
Community Details
- North West Sections Subdivision
Listing and Financial Details
- Assessor Parcel Number 09 021 081 17
Map
Home Values in the Area
Average Home Value in this Area
Tax History
| Year | Tax Paid | Tax Assessment Tax Assessment Total Assessment is a certain percentage of the fair market value that is determined by local assessors to be the total taxable value of land and additions on the property. | Land | Improvement |
|---|---|---|---|---|
| 2025 | $2,924 | $222,100 | $222,100 | $0 |
| 2024 | $1,427 | $216,300 | $0 | $0 |
| 2023 | $1,359 | $172,400 | $0 | $0 |
| 2022 | $2,647 | $172,400 | $0 | $0 |
| 2021 | $2,525 | $171,600 | $0 | $0 |
| 2020 | $2,488 | $142,200 | $0 | $0 |
| 2019 | $2,688 | $142,200 | $0 | $0 |
| 2018 | $2,587 | $127,600 | $0 | $0 |
| 2017 | $2,537 | $127,600 | $0 | $0 |
| 2015 | $2,380 | $105,100 | $0 | $0 |
| 2014 | $2,380 | $105,100 | $0 | $0 |
| 2013 | -- | $103,200 | $0 | $0 |
Property History
| Date | Event | Price | List to Sale | Price per Sq Ft | Prior Sale |
|---|---|---|---|---|---|
| 11/09/2025 11/09/25 | Price Changed | $519,000 | -3.0% | $231 / Sq Ft | |
| 11/01/2025 11/01/25 | For Sale | $534,900 | +9.2% | $238 / Sq Ft | |
| 08/16/2024 08/16/24 | Sold | $489,900 | 0.0% | $218 / Sq Ft | View Prior Sale |
| 07/19/2024 07/19/24 | Pending | -- | -- | -- | |
| 07/10/2024 07/10/24 | For Sale | $489,900 | -- | $218 / Sq Ft |
Purchase History
| Date | Type | Sale Price | Title Company |
|---|---|---|---|
| Warranty Deed | $489,900 | Premier Title Services |
Mortgage History
| Date | Status | Loan Amount | Loan Type |
|---|---|---|---|
| Open | $450,000 | VA |
Source: Michigan Multiple Listing Service
MLS Number: 50192816
APN: 09-021-081-17
- 3012 1st St
- 12829 C St
- 3116 3rd St
- 12817 A St
- 3818 1st St
- 2869 3rd St
- 0 S Telegraph Rd
- 0 Cousino Rd
- 3342 Cousino Rd
- 3344 Cousino Rd
- 14334 S Dixie Hwy
- 1720 E Rauch Rd
- 14359 S Dixie Hwy
- 4899 Skylark Dr
- 4911 Skylark Dr
- 3298 W Albain Rd
- 4530 W Albain Rd
- 3274 W Albain Rd
- 14550 Lincoln Rd
- 1052 S Otter Creek Rd
- 4344 Oak St
- 15193 S Dixie Hwy Unit 2
- 6112 Greenwycke Ln
- 13512 Venetian Dr
- 917 Wolverine Ave
- 830 Western Ave
- 1032 Plum Grove Dr Unit 13
- 714 W 8th St
- 875 Plum Village Dr
- 888 Plum Park Dr Unit 18
- 725 Washington St
- 866 Plum Park Dr Unit 23 / Bldg 4
- 834 Plum Park Dr Unit 39
- 838 Plum Park Dr Unit 43
- 426 E 4th St
- 17 W 1st St Unit 17-3
- 50 Virginia Dr Unit 10
- 50 Virginia Dr Unit 7
- 115 E Elm Ave Unit F1
- 1646 W Lorain St
