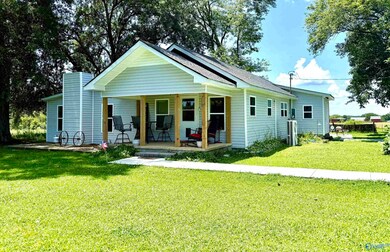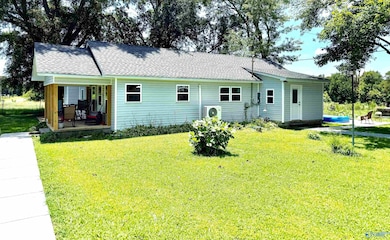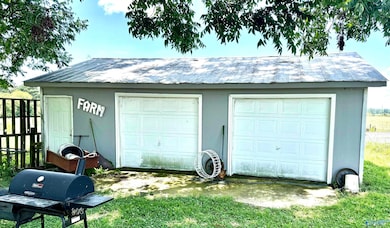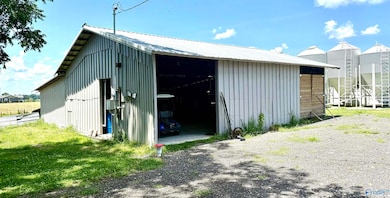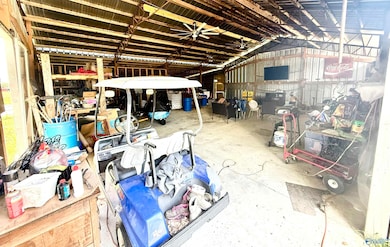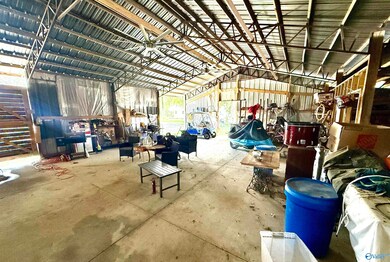
3027 Asbury Rd Albertville, AL 35951
Estimated payment $2,113/month
Total Views
6,700
3
Beds
2
Baths
1,936
Sq Ft
$170
Price per Sq Ft
Highlights
- Main Floor Primary Bedroom
- No HOA
- Central Heating and Cooling System
- 1 Fireplace
- Front Porch
About This Home
Discover a one-of-a-kind property offering both comfortable living and agricultural opportunity in beautiful Asbury. This charming Craftsman-style home spans approx. 1,936 sq ft and sits on 4.5 acres of fenced and cross fenced pastureland the homes features a Spacious Living Room with cozy gas log fireplace, 3 Bedrooms / 2 Bathrooms, kitchen with stainless steel appliances, Master suite, Huge detached workshop, feed mill with office space, Grain silos, large barn, livestock stalls, and chicken coops ready for use.
Home Details
Home Type
- Single Family
Parking
- 2 Car Garage
Home Design
- Slab Foundation
- Vinyl Siding
Interior Spaces
- 1,936 Sq Ft Home
- 1 Fireplace
Bedrooms and Bathrooms
- 3 Bedrooms
- Primary Bedroom on Main
- 2 Full Bathrooms
Schools
- Asbury Middle Elementary School
- Asbury High School
Utilities
- Central Heating and Cooling System
- Septic Tank
Additional Features
- Front Porch
- 4.5 Acre Lot
Community Details
- No Home Owners Association
- Metes And Bounds Subdivision
Listing and Financial Details
- Assessor Parcel Number 1703050000003.000
Map
Create a Home Valuation Report for This Property
The Home Valuation Report is an in-depth analysis detailing your home's value as well as a comparison with similar homes in the area
Home Values in the Area
Average Home Value in this Area
Property History
| Date | Event | Price | Change | Sq Ft Price |
|---|---|---|---|---|
| 07/15/2025 07/15/25 | For Sale | $329,900 | -- | $170 / Sq Ft |
Source: ValleyMLS.com
Similar Homes in the area
Source: ValleyMLS.com
MLS Number: 21894206
Nearby Homes
- 2699 - 101 Paddle Wheel Dr Unit 101
- 1105 Head St
- 109 Tanna Hill St
- 1526 Circle Dr Unit B
- 4914 Gilley St
- 4812 Lloyd St
- 1329 Carlisle Ave
- 1316 Carlisle Ave
- 7036 Val Monte Dr
- 2692 U S 431
- 2699 #204 Paddle Wheel Dr Unit 204
- 1266 N Main St
- 2300 Deerman St
- 2500 Deerman St
- 5522 Cedar Mill Dr
- 304 Cherry Tree St
- 101 Suncrest Rd
- 716 Skyline Shores Dr
- 75 Moon Rd
- 3707 S Broad St

