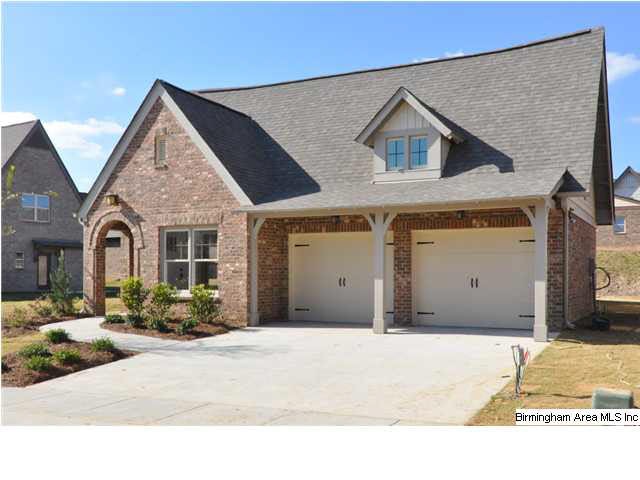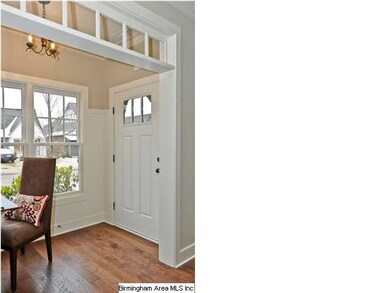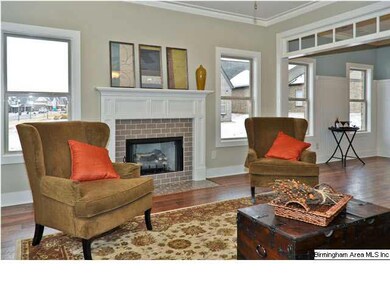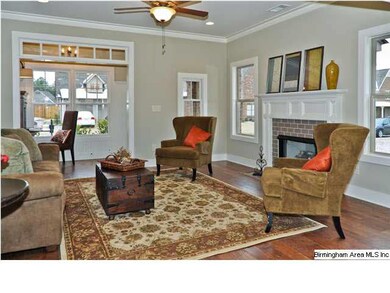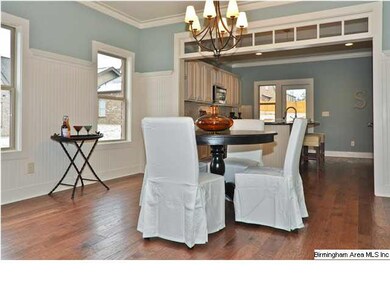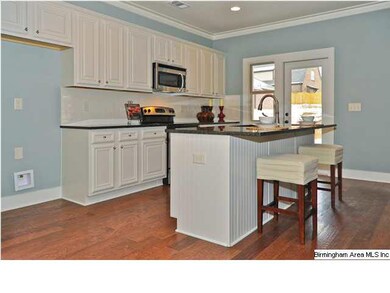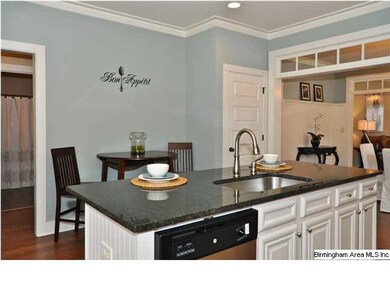
3027 Kelham Grove Way Birmingham, AL 35242
North Shelby County NeighborhoodHighlights
- New Construction
- In Ground Pool
- Wood Flooring
- Mt. Laurel Elementary School Rated A
- Clubhouse
- Attic
About This Home
As of November 2018Build this home and choose all of your own colors and finishes to suit your style! The CAROLINE PLAN is a wonderful open ONE LEVEL floor plan with a GREAT kitchen. The Kitchen features granite countertops, stainless appliances, an island with breakfast bar, tile backsplash, pantry & MUCH MORE!! You will love the bedroom layout (great for nursery or home office) and the convenience of having the laundry room near the bedrooms. Sit and relax on your covered back porch and enjoy the views. Enjoy a scenic retreat from daily life as well as the convenience of all of your necessities within minutes. The community amenities include a pool COMING SPRING OF 2015!
Home Details
Home Type
- Single Family
Est. Annual Taxes
- $1,646
Year Built
- 2014
Lot Details
- Interior Lot
- Sprinkler System
HOA Fees
- $87 Monthly HOA Fees
Parking
- 2 Car Attached Garage
- Garage on Main Level
- Front Facing Garage
- Driveway
Home Design
- Slab Foundation
- HardiePlank Siding
Interior Spaces
- 1,610 Sq Ft Home
- 1-Story Property
- Crown Molding
- Smooth Ceilings
- Ceiling Fan
- Recessed Lighting
- Ventless Fireplace
- Gas Fireplace
- Double Pane Windows
- Insulated Doors
- Living Room with Fireplace
- Dining Room
- Pull Down Stairs to Attic
Kitchen
- Breakfast Bar
- Electric Oven
- Stove
- Built-In Microwave
- Dishwasher
- Kitchen Island
- Stone Countertops
- Disposal
Flooring
- Wood
- Carpet
- Tile
Bedrooms and Bathrooms
- 3 Bedrooms
- Walk-In Closet
- 2 Full Bathrooms
- Bathtub and Shower Combination in Primary Bathroom
- Garden Bath
- Separate Shower
Laundry
- Laundry Room
- Laundry on main level
- Washer and Electric Dryer Hookup
Outdoor Features
- In Ground Pool
- Covered patio or porch
Utilities
- Forced Air Heating and Cooling System
- Heat Pump System
- Heating System Uses Gas
- Underground Utilities
- Gas Water Heater
Community Details
Overview
Amenities
- Clubhouse
Recreation
- Community Pool
Ownership History
Purchase Details
Home Financials for this Owner
Home Financials are based on the most recent Mortgage that was taken out on this home.Purchase Details
Home Financials for this Owner
Home Financials are based on the most recent Mortgage that was taken out on this home.Purchase Details
Home Financials for this Owner
Home Financials are based on the most recent Mortgage that was taken out on this home.Similar Homes in the area
Home Values in the Area
Average Home Value in this Area
Purchase History
| Date | Type | Sale Price | Title Company |
|---|---|---|---|
| Warranty Deed | $279,900 | None Available | |
| Warranty Deed | $234,992 | None Available | |
| Warranty Deed | $50,000 | None Available |
Mortgage History
| Date | Status | Loan Amount | Loan Type |
|---|---|---|---|
| Open | $223,920 | New Conventional | |
| Previous Owner | $210,900 | New Conventional | |
| Previous Owner | $163,100 | Future Advance Clause Open End Mortgage |
Property History
| Date | Event | Price | Change | Sq Ft Price |
|---|---|---|---|---|
| 11/15/2018 11/15/18 | Sold | $279,900 | 0.0% | $168 / Sq Ft |
| 10/01/2018 10/01/18 | For Sale | $279,900 | +19.1% | $168 / Sq Ft |
| 09/29/2014 09/29/14 | Sold | $234,992 | +2.2% | $146 / Sq Ft |
| 04/30/2014 04/30/14 | Pending | -- | -- | -- |
| 04/30/2014 04/30/14 | For Sale | $230,000 | -- | $143 / Sq Ft |
Tax History Compared to Growth
Tax History
| Year | Tax Paid | Tax Assessment Tax Assessment Total Assessment is a certain percentage of the fair market value that is determined by local assessors to be the total taxable value of land and additions on the property. | Land | Improvement |
|---|---|---|---|---|
| 2024 | $1,646 | $37,400 | $0 | $0 |
| 2023 | $1,469 | $34,320 | $0 | $0 |
| 2022 | $1,319 | $30,900 | $0 | $0 |
| 2021 | $1,188 | $27,940 | $0 | $0 |
| 2020 | $1,157 | $27,220 | $0 | $0 |
| 2019 | $1,114 | $26,240 | $0 | $0 |
| 2017 | $961 | $22,780 | $0 | $0 |
| 2015 | $923 | $21,900 | $0 | $0 |
| 2014 | $572 | $13,000 | $0 | $0 |
Agents Affiliated with this Home
-

Seller's Agent in 2018
Carol Bailey
RealtySouth
(205) 602-5598
18 in this area
145 Total Sales
-

Buyer's Agent in 2018
Richard McLemore
ERA King Real Estate - Birmingham
(205) 907-5758
11 in this area
87 Total Sales
-

Seller's Agent in 2014
Alex White Morriss
DREAM Properties AL LLC
(205) 915-3587
33 in this area
104 Total Sales
Map
Source: Greater Alabama MLS
MLS Number: 595565
APN: 09-2-03-0-008-016-000
- 3004 Highland Village Ridge
- 1037 Norman Way
- 1104 Norman Way
- 1249 Highland Village Trail
- 23 Parsons St
- 212 Olmsted St
- 62 Hawthorn St
- 47 Mt Laurel Ave
- 173 Atlantic Ln
- 128 Atlantic Ln
- 100 Atlantic Ln
- 1114 Regent Park Dr
- 3012 Regent Park Cir
- 58 Burnham St
- 362 Olmsted St
- 875 Calvert Cir
- 871 Calvert Cir
- 1052 Glendale Dr
- 827 Calvert Cir
- 831 Calvert Cir
