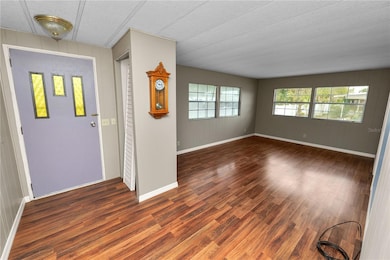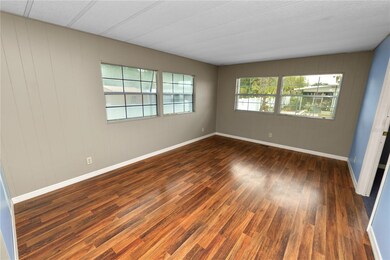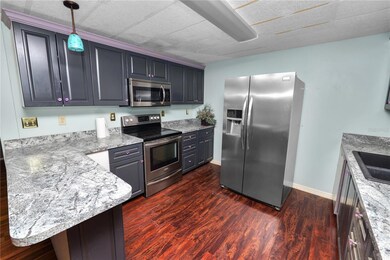3027 Mimosa Way Lakeland, FL 33801
Eaton Park NeighborhoodEstimated payment $950/month
Highlights
- Senior Community
- Side Porch
- Inside Utility
- Sun or Florida Room
- Living Room
- Central Air
About This Home
Welcome to your new home in Skyview Estates, a highly sought-after 55+ community where you own the land – no lot rent! This charming residence offers both comfort and convenience, featuring a spacious kitchen with stainless steel appliances, wood cabinetry, and easy-care laminate flooring. The primary bedroom includes a walk-in closet and a private bath with a walk-in shower. The second bedroom boasts dual closets and is adjacent to a full guest bath with granite-topped vanity and a tub/shower combo.
Enjoy relaxing in the bright sunroom, and appreciate the practicality of an inside laundry area. On the exterior there is a carport for parking, a metal roof, whole house gutters, and an outdoor utility/storage room.
Updates include Roof replaced in 2019 and AC replaced in 2020.
Skyview Estates offers a peaceful lifestyle with excellent amenities including a clubhouse with full kitchen and library, shuffleboard courts, a dog park, wooded walking paths, and a private fishing pier on Blue Lake, stocked with catfish, trout, bass, and tilapia. Don’t miss this opportunity to own a low-maintenance home in a vibrant, friendly community!
Listing Agent
KELLER WILLIAMS REALTY SMART Brokerage Phone: 863-577-1234 License #3078575 Listed on: 05/05/2025

Co-Listing Agent
KELLER WILLIAMS REALTY SMART Brokerage Phone: 863-577-1234 License #3516708
Property Details
Home Type
- Manufactured Home
Est. Annual Taxes
- $1,793
Year Built
- Built in 1978
Lot Details
- 5,000 Sq Ft Lot
- Lot Dimensions are 50x100
- North Facing Home
HOA Fees
- $33 Monthly HOA Fees
Home Design
- Metal Roof
- Vinyl Siding
Interior Spaces
- 1,344 Sq Ft Home
- Ceiling Fan
- Blinds
- Living Room
- Sun or Florida Room
- Inside Utility
- Laundry in unit
- Crawl Space
Kitchen
- Range
- Microwave
- Dishwasher
Flooring
- Carpet
- Laminate
- Vinyl
Bedrooms and Bathrooms
- 2 Bedrooms
- 2 Full Bathrooms
Parking
- 1 Carport Space
- Driveway
Outdoor Features
- Rain Gutters
- Side Porch
Schools
- Oscar J Pope Elementary School
- Crystal Lake Middle/Jun School
- George Jenkins High School
Mobile Home
- Manufactured Home
Utilities
- Central Air
- Heating Available
- Septic Tank
- High Speed Internet
Listing and Financial Details
- Visit Down Payment Resource Website
- Assessor Parcel Number 24-28-27-000000-014073
Community Details
Overview
- Senior Community
- Richard Litteral Association
- Skyview Estates Subdivision
Pet Policy
- 2 Pets Allowed
- Breed Restrictions
- Large pets allowed
Map
Home Values in the Area
Average Home Value in this Area
Property History
| Date | Event | Price | Change | Sq Ft Price |
|---|---|---|---|---|
| 08/20/2025 08/20/25 | Price Changed | $145,403 | -3.0% | $108 / Sq Ft |
| 05/05/2025 05/05/25 | For Sale | $149,900 | -- | $112 / Sq Ft |
Source: Stellar MLS
MLS Number: L4952621
- 3035 Mimosa Way
- 1810 Blue Lake Dr
- 1823 Blue Lake Dr
- 3018 Galaxy Ln
- 2921 Galaxy Ln
- 2005 Blue Lake Dr
- 3043 Sego Ln
- 3024 Sego Ln
- 1603 Marler Ave
- 3016 Heather Way
- 1502 Blue Lake Dr
- 3123 Crystal Hills Dr
- 3105 Crystal Hills Loop S
- 0 Crystal Hills Loop S
- 2125 Reynolds Rd Unit 10
- 1507 Neptune Dr
- 1318 Fairway Dr
- 3305 Skyview Dr Unit 22
- 3305 Skyview Dr Unit 3
- 3305 Skyview Dr Unit 9
- 1515 Moonlite Dr
- 1517 Moonlite Dr
- 3212 Crystal Hills Loop S
- 1348 Fairway Dr Unit 1350
- 1238 Waters Edge Dr
- 1108 Country Club Ln
- 1106 Country Club Ln
- 2402 Kiwanis Ave Unit ID1258725P
- 1234 Reynolds Rd Unit 130
- 1234 Reynolds Rd Unit 274
- 1234 Reynolds Rd Unit 290
- 1234 Reynolds Rd Unit 29
- 1234 Reynolds Rd Unit 129
- 1234 Reynolds Rd Unit 14
- 1805 Crystal Grove Dr Unit 1809
- 1835 Crystal Grove Dr
- 1684 Crystal Park Cir
- 1969 Crystal Grove Dr
- 2310 Crosby St
- 1820 Salem Rd






