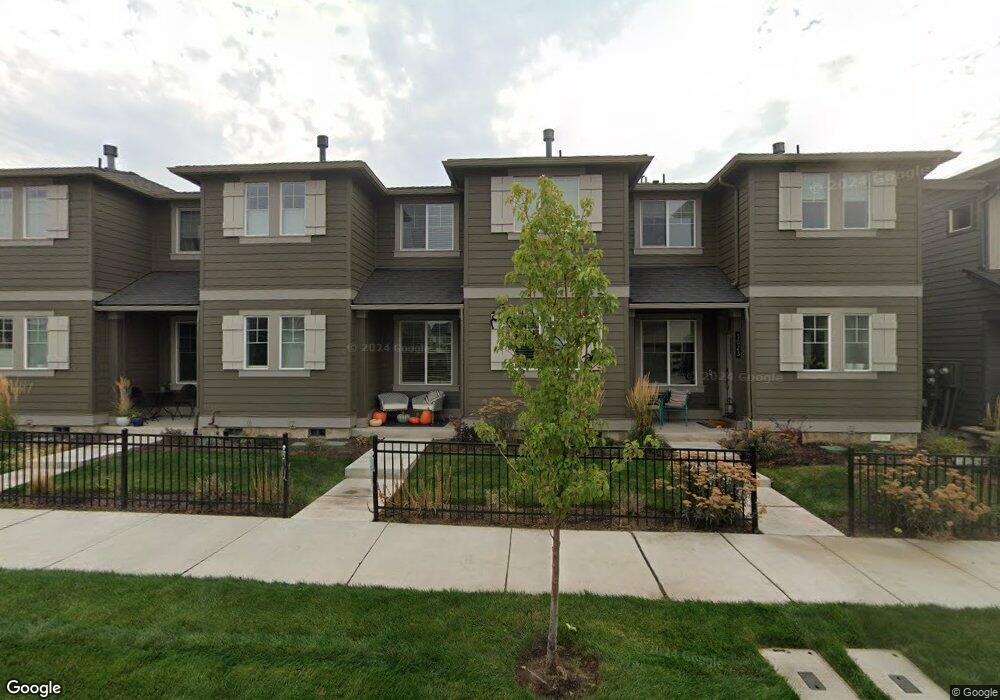Estimated Value: $451,000 - $481,000
3
Beds
3
Baths
1,450
Sq Ft
$322/Sq Ft
Est. Value
About This Home
This home is located at 3027 NE Red Jasper Place, Bend, OR 97701 and is currently estimated at $466,535, approximately $321 per square foot. 3027 NE Red Jasper Place is a home located in Deschutes County with nearby schools including Ponderosa Elementary School, Sky View Middle School, and Mountain View Senior High School.
Ownership History
Date
Name
Owned For
Owner Type
Purchase Details
Closed on
Sep 19, 2025
Sold by
Lg Investment Group 2022 Llc
Bought by
Ladd Brian J
Current Estimated Value
Purchase Details
Closed on
Apr 19, 2023
Sold by
Ladd Brian J
Bought by
Lg Investment Group 2022 Llc
Home Financials for this Owner
Home Financials are based on the most recent Mortgage that was taken out on this home.
Original Mortgage
$336,673
Interest Rate
6.13%
Mortgage Type
New Conventional
Purchase Details
Closed on
Feb 28, 2023
Sold by
Pahlisch Homes At Petrosa Lp
Bought by
Ladd Brian J
Home Financials for this Owner
Home Financials are based on the most recent Mortgage that was taken out on this home.
Original Mortgage
$336,673
Interest Rate
6.13%
Mortgage Type
New Conventional
Create a Home Valuation Report for This Property
The Home Valuation Report is an in-depth analysis detailing your home's value as well as a comparison with similar homes in the area
Home Values in the Area
Average Home Value in this Area
Purchase History
| Date | Buyer | Sale Price | Title Company |
|---|---|---|---|
| Ladd Brian J | $439,182 | None Listed On Document | |
| Lg Investment Group 2022 Llc | -- | Accommodation/Courtesy Recordi | |
| Ladd Brian J | $448,898 | Amerititle |
Source: Public Records
Mortgage History
| Date | Status | Borrower | Loan Amount |
|---|---|---|---|
| Previous Owner | Ladd Brian J | $336,673 |
Source: Public Records
Tax History Compared to Growth
Tax History
| Year | Tax Paid | Tax Assessment Tax Assessment Total Assessment is a certain percentage of the fair market value that is determined by local assessors to be the total taxable value of land and additions on the property. | Land | Improvement |
|---|---|---|---|---|
| 2025 | $3,110 | $184,050 | -- | -- |
| 2024 | $2,992 | $178,690 | -- | -- |
| 2023 | $2,484 | $155,400 | $0 | $0 |
| 2022 | $149 | $9,700 | $0 | $0 |
Source: Public Records
Map
Nearby Homes
- 3760 Cole Rd
- 3863 NE Tellus Dr
- 3843 NE Tellus Dr
- 3851 NE Tellus Dr
- 3855 NE Tellus Dr
- 3710 NE Petrosa Ave
- 3731 Eagle Rd
- 3855 NE Petrosa Ave
- The Rainier Plan at Petrosa
- The Astoria Plan at Petrosa
- The Laurel Plan at Petrosa
- The Canton Plan at Petrosa
- The Conifer Plan at Petrosa
- The Arcadia Plan at Petrosa
- The Parkside Plan at Petrosa - Townhomes
- The Tahoma Plan at Petrosa
- The Everett Plan at Petrosa
- The Shasta Plan at Petrosa
- The Sydney Plan at Petrosa
- The Siskiyou Plan at Petrosa
- 3023 NE Red Jasper Place
- 3023 NE Red Jasper Place Unit 153
- 3031 NE Red Jasper Place
- 3019 NE Red Jasper Place
- 3035 NE Red Jasper Place
- 3017 NE Red Jasper Place
- 63109 Cole Rd
- 3015 NE Red Jasper Place
- 3015 NE Red Jasper Place Unit 156
- 3011 NE Red Jasper Place
- 3009 NE Red Jasper Place
- 3032 NE Terreo Place
- 3032 NE Terreo Place Unit 163
- 3007 NE Red Jasper Place
- 3026 NE Red Jasper Place
- 3026 NE Red Jasper Place Unit 147
- 3022 NE Red Jasper Place
- 3030 NE Red Jasper Place
- 3005 NE Red Jasper Place
- 3018 NE Red Jasper Place
