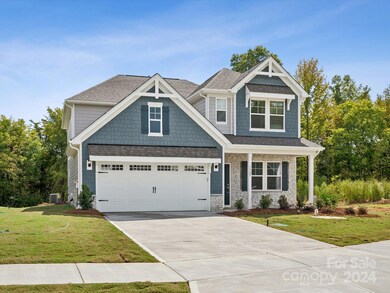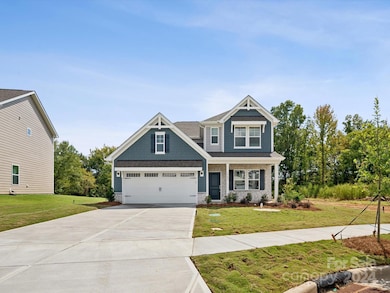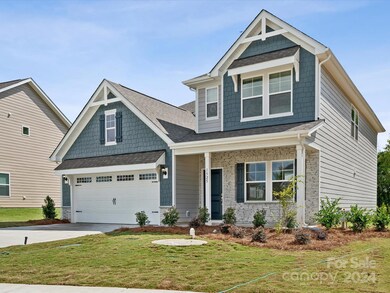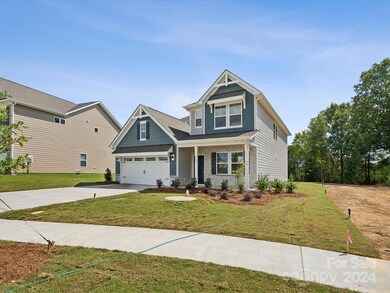
3027 Puddle Pond Rd Unit Lot 663 Indian Trail, NC 28079
Highlights
- Under Construction
- Traditional Architecture
- 2 Car Attached Garage
- Indian Trail Elementary School Rated A
- Covered patio or porch
- Laundry Room
About This Home
As of March 2025Welcome Home! In the beautiful town of Indian Trail, you will find the BRAND-NEW COMMUNITY, Moore Farm. The Bellwood plan offers the primary suite on the main floor, and an open-concept layout with a formal dining room that opens into the kitchen with a full-sized island and eat in bar. Your primary bedroom features a walk-in closet, and a spacious primary bathroom with a double vanity. Your laundry room is nearby, convenient to the primary bedroom. Upstairs, you will find ample space with 3 secondary bedrooms, a full bath with a double vanity, a loft, and a Recreation Room.
With quick and easy access to HWY 74, HWY 485, shops and dining, this home is perfect for you! Call us today!
Last Agent to Sell the Property
Dream Finders Realty, LLC. License #98439 Listed on: 11/10/2024
Home Details
Home Type
- Single Family
Year Built
- Built in 2025 | Under Construction
HOA Fees
- $135 Monthly HOA Fees
Parking
- 2 Car Attached Garage
- Front Facing Garage
- Garage Door Opener
- Driveway
Home Design
- Home is estimated to be completed on 1/23/25
- Traditional Architecture
- Slab Foundation
- Stone Veneer
Interior Spaces
- 2-Story Property
- Pull Down Stairs to Attic
Kitchen
- Gas Range
- Microwave
- Dishwasher
- Disposal
Flooring
- Laminate
- Tile
Bedrooms and Bathrooms
Laundry
- Laundry Room
- Washer and Gas Dryer Hookup
Schools
- Indian Trail Elementary School
- Sun Valley Middle School
- Sun Valley High School
Utilities
- Central Air
- Heating System Uses Natural Gas
Additional Features
- Covered patio or porch
- Property is zoned SFH
Community Details
- Kuester Management Association, Phone Number (803) 802-0004
- Built by Dream Finders Homes
- Moore Farm Subdivision, Bellwood Floorplan
Listing and Financial Details
- Assessor Parcel Number 07138328
Similar Homes in the area
Home Values in the Area
Average Home Value in this Area
Property History
| Date | Event | Price | Change | Sq Ft Price |
|---|---|---|---|---|
| 03/19/2025 03/19/25 | Sold | $525,730 | 0.0% | $187 / Sq Ft |
| 02/01/2025 02/01/25 | Pending | -- | -- | -- |
| 01/28/2025 01/28/25 | Price Changed | $525,730 | -2.4% | $187 / Sq Ft |
| 12/01/2024 12/01/24 | Price Changed | $538,500 | +1.9% | $192 / Sq Ft |
| 11/10/2024 11/10/24 | For Sale | $528,500 | -- | $188 / Sq Ft |
Tax History Compared to Growth
Agents Affiliated with this Home
-
B
Seller's Agent in 2025
Batey McGraw
Dream Finders Realty, LLC.
(904) 517-7983
1,151 Total Sales
-

Buyer's Agent in 2025
John Holzer
Nitro Realty Group LLC
(803) 985-1240
78 Total Sales
Map
Source: Canopy MLS (Canopy Realtor® Association)
MLS Number: 4199130
- 4045 Puddle Pond Rd
- 1018 Puddle Pond Rd
- 1032 Rocking Horse Rd
- 4038 Puddle Pond Rd
- 1029 Rocking Horse Rd
- 1021 Rocking Horse Rd
- 1025 Rocking Horse Rd
- Oceana II Plan at Cottages at Indian Trail West
- Millbrook Plan at Moore Farm - Moore Farms
- Belair Plan at Cottages at Indian Trail West
- Harmony Plan at Cottages at Indian Trail West
- Cascade Plan at Cottages at Indian Trail West
- Hamilton Plan at Moore Farm - Moore Farms
- Westport Plan at Moore Farm - Moore Farms
- Morganton Plan at Moore Farm - Moore Farms
- Oceana Plan at Cottages at Indian Trail West
- Belair II Plan at Cottages at Indian Trail West
- Fletcher Plan at Moore Farm - Moore Farms
- Bellwood Plan at Moore Farm - Moore Farms
- 2030 Puddle Pond Rd






