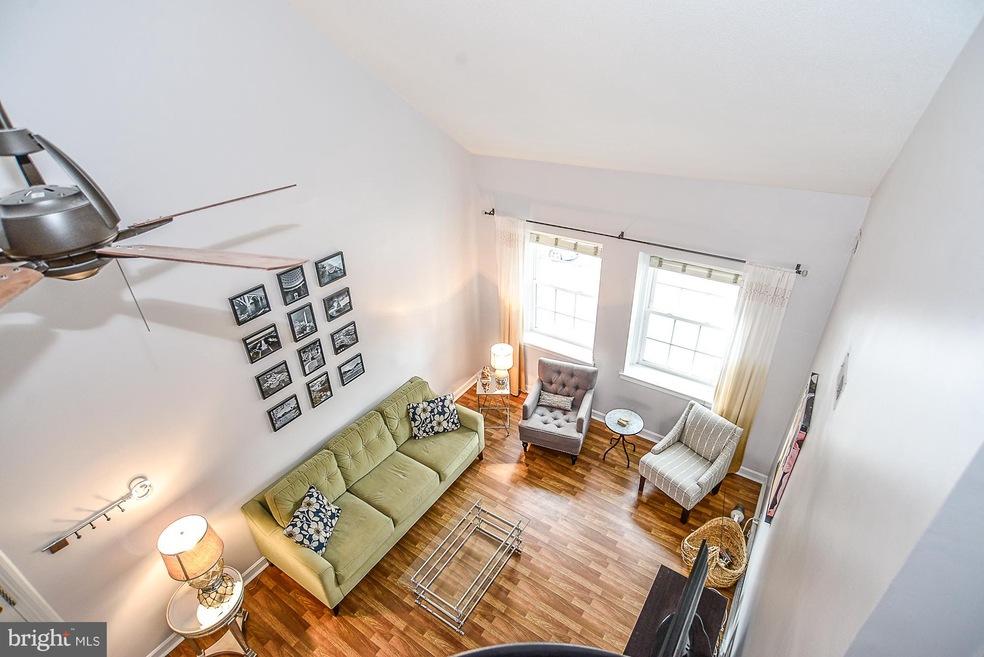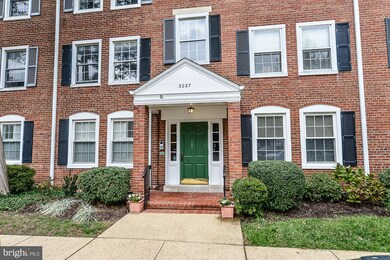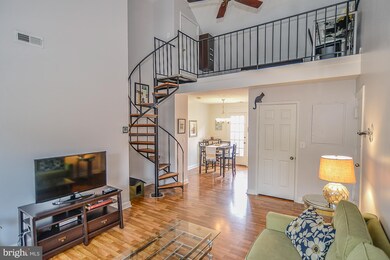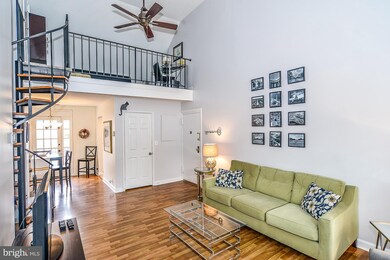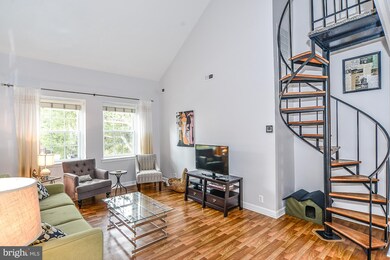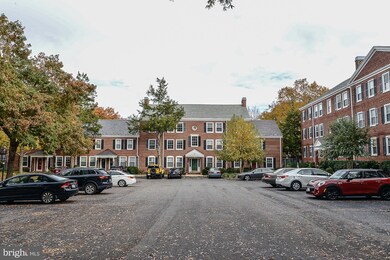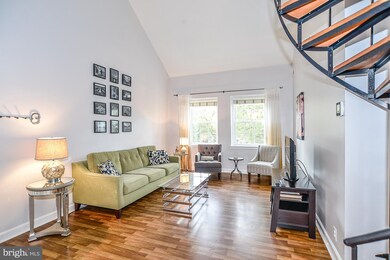
3027 S Columbus St Unit C1 Arlington, VA 22206
Fairlington NeighborhoodHighlights
- Open Floorplan
- Colonial Architecture
- Loft
- Gunston Middle School Rated A-
- Attic
- Upgraded Countertops
About This Home
As of March 2021LOOKING FOR... EASY COMMUTE? MOVE IN READY HOME? TOP FLOOR LOCATION? FAIRLINGTON WITH ALL THE GREAT AMENITIES? AND 2 LEVEL LIVING? THIS IS IT! HIGHLIGHTS ARE VAULTED CEILINGS IN THE LIVING ROOM*UPDATED KITCHEN WITH STAINLESS STEEL APPLIANCES & GRANITE COUNTERS*UPDATED BATH* UPDATED WINDOWS*HUGE STORAGE ROOM ON THE UPPER LOFT* ENJOY PRIVATE TREED VIEWS FROM YOUR UPPER LEVEL BALCONY!
Last Agent to Sell the Property
Real Broker, LLC License #0225070842 Listed on: 07/26/2018

Property Details
Home Type
- Condominium
Est. Annual Taxes
- $3,107
Year Built
- Built in 1944
HOA Fees
- $340 Monthly HOA Fees
Parking
- Rented or Permit Required
Home Design
- Colonial Architecture
- Brick Exterior Construction
Interior Spaces
- 1,256 Sq Ft Home
- Property has 2 Levels
- Open Floorplan
- Ceiling Fan
- Window Treatments
- Living Room
- Dining Room
- Loft
- Storage Room
- Stacked Washer and Dryer
- Attic
Kitchen
- Electric Oven or Range
- Microwave
- Dishwasher
- Upgraded Countertops
- Disposal
Bedrooms and Bathrooms
- 1 Main Level Bedroom
- En-Suite Primary Bedroom
- 1 Full Bathroom
Schools
- Gunston Middle School
- Wakefield High School
Utilities
- Central Air
- Heat Pump System
- Vented Exhaust Fan
- Electric Water Heater
Listing and Financial Details
- Assessor Parcel Number 29-011-028
Community Details
Overview
- Association fees include reserve funds, recreation facility, pool(s), trash, water, management, insurance, exterior building maintenance
- Low-Rise Condominium
- Fairlington Villages Community
- Fairlington Villages Subdivision
- The community has rules related to parking rules
Amenities
- Community Center
Recreation
- Tennis Courts
- Community Playground
- Community Pool
- Jogging Path
Ownership History
Purchase Details
Home Financials for this Owner
Home Financials are based on the most recent Mortgage that was taken out on this home.Purchase Details
Home Financials for this Owner
Home Financials are based on the most recent Mortgage that was taken out on this home.Purchase Details
Home Financials for this Owner
Home Financials are based on the most recent Mortgage that was taken out on this home.Purchase Details
Home Financials for this Owner
Home Financials are based on the most recent Mortgage that was taken out on this home.Purchase Details
Home Financials for this Owner
Home Financials are based on the most recent Mortgage that was taken out on this home.Similar Homes in the area
Home Values in the Area
Average Home Value in this Area
Purchase History
| Date | Type | Sale Price | Title Company |
|---|---|---|---|
| Bargain Sale Deed | $395,000 | Title Forward | |
| Interfamily Deed Transfer | -- | None Available | |
| Deed | $319,000 | Commonwealth Land Title | |
| Warranty Deed | $300,000 | -- | |
| Deed | $105,500 | Island Title Corp |
Mortgage History
| Date | Status | Loan Amount | Loan Type |
|---|---|---|---|
| Previous Owner | $321,380 | VA | |
| Previous Owner | $319,000 | VA | |
| Previous Owner | $296,013 | FHA | |
| Previous Owner | $160,000 | Credit Line Revolving | |
| Previous Owner | $84,400 | New Conventional |
Property History
| Date | Event | Price | Change | Sq Ft Price |
|---|---|---|---|---|
| 03/31/2021 03/31/21 | Sold | $395,000 | -1.3% | $392 / Sq Ft |
| 03/16/2021 03/16/21 | Pending | -- | -- | -- |
| 03/11/2021 03/11/21 | For Sale | $400,000 | +25.4% | $397 / Sq Ft |
| 11/02/2018 11/02/18 | Sold | $319,000 | -1.8% | $254 / Sq Ft |
| 10/05/2018 10/05/18 | Pending | -- | -- | -- |
| 07/26/2018 07/26/18 | For Sale | $325,000 | +6.6% | $259 / Sq Ft |
| 06/19/2015 06/19/15 | Sold | $305,000 | 0.0% | $303 / Sq Ft |
| 05/17/2015 05/17/15 | Pending | -- | -- | -- |
| 05/08/2015 05/08/15 | For Sale | $305,000 | 0.0% | $303 / Sq Ft |
| 02/01/2012 02/01/12 | Rented | $1,800 | 0.0% | -- |
| 01/10/2012 01/10/12 | Under Contract | -- | -- | -- |
| 12/29/2011 12/29/11 | For Rent | $1,800 | -- | -- |
Tax History Compared to Growth
Tax History
| Year | Tax Paid | Tax Assessment Tax Assessment Total Assessment is a certain percentage of the fair market value that is determined by local assessors to be the total taxable value of land and additions on the property. | Land | Improvement |
|---|---|---|---|---|
| 2025 | $4,098 | $396,700 | $58,500 | $338,200 |
| 2024 | $4,098 | $396,700 | $58,500 | $338,200 |
| 2023 | $4,086 | $396,700 | $58,500 | $338,200 |
| 2022 | $3,777 | $366,700 | $58,500 | $308,200 |
| 2021 | $3,630 | $352,400 | $52,700 | $299,700 |
| 2020 | $3,394 | $330,800 | $52,700 | $278,100 |
| 2019 | $3,168 | $308,800 | $48,400 | $260,400 |
| 2018 | $3,107 | $308,800 | $48,400 | $260,400 |
| 2017 | $3,081 | $306,300 | $48,400 | $257,900 |
| 2016 | $2,987 | $301,400 | $48,400 | $253,000 |
| 2015 | $2,763 | $277,400 | $48,400 | $229,000 |
| 2014 | $2,763 | $277,400 | $48,400 | $229,000 |
Agents Affiliated with this Home
-

Seller's Agent in 2021
ELIAS COX
EXP Realty, LLC
(240) 499-4362
1 in this area
59 Total Sales
-

Buyer's Agent in 2021
Jill Judge
Samson Properties
(202) 410-6600
9 in this area
183 Total Sales
-

Seller's Agent in 2018
Robyn Burdett
Real Broker, LLC
(703) 967-5899
56 Total Sales
-

Buyer's Agent in 2018
Barbara Rohde
Long & Foster
(703) 867-9457
3 Total Sales
-

Seller's Agent in 2015
Greg Stiger
Integrity Real Estate Group
(571) 233-7895
3 in this area
87 Total Sales
-

Seller Co-Listing Agent in 2015
Connie Stiger
Integrity Real Estate Group
(571) 233-7894
Map
Source: Bright MLS
MLS Number: 1002105666
APN: 29-011-028
- 3046 S Buchanan St Unit B2
- 3004 S Columbus St Unit A2
- 2990 S Columbus St
- 4725 31st St S
- 3315 Wyndham Cir Unit 2235
- 3315 Wyndham Cir Unit 3223
- 3315 Wyndham Cir Unit 1223
- 2950 S Columbus St Unit C1
- 3313 Wyndham Cir Unit 3210
- 3313 Wyndham Cir Unit 4209
- 3311 Wyndham Cir Unit 2196
- 3311 Wyndham Cir Unit 1199
- 3307 Wyndham Cir Unit 4159
- 2500 N Van Dorn St Unit 406
- 2500 N Van Dorn St Unit 1002
- 2500 N Van Dorn St Unit 1409
- 2500 N Van Dorn St Unit 1226
- 2500 N Van Dorn St Unit 1518
- 2500 N Van Dorn St Unit 318
- 2500 N Van Dorn St Unit 415
