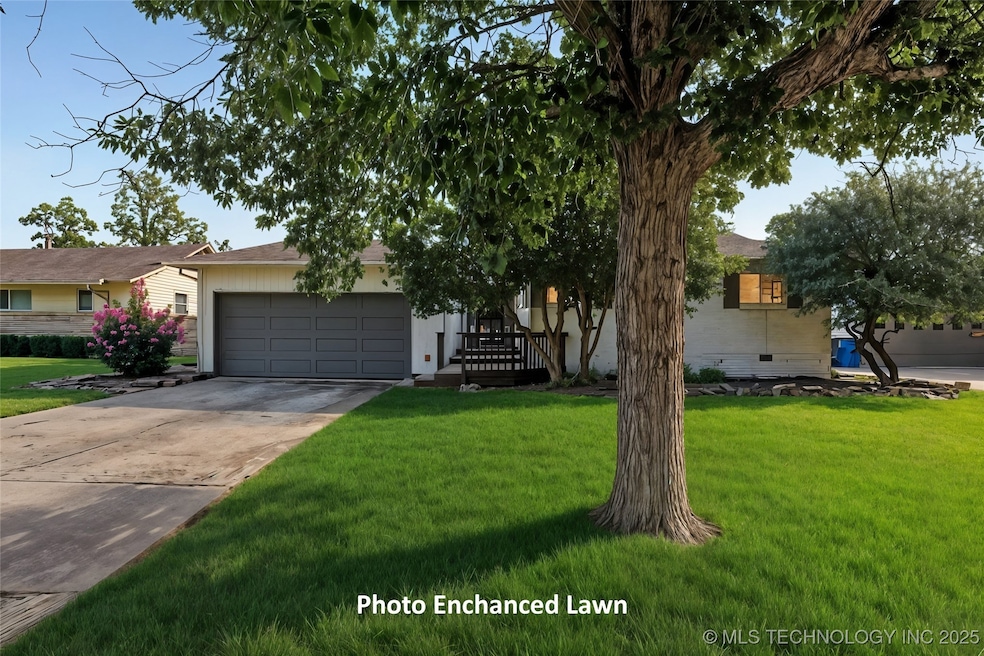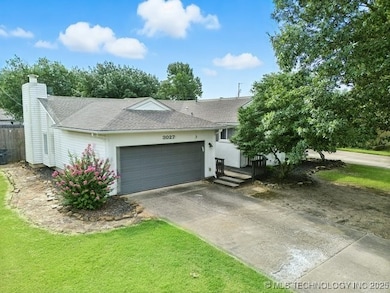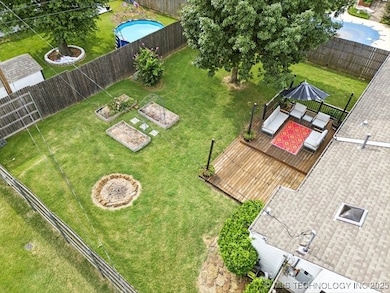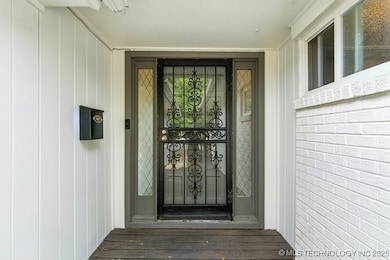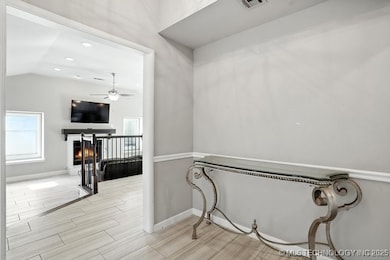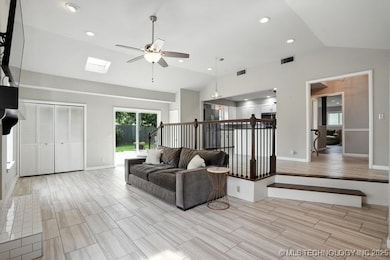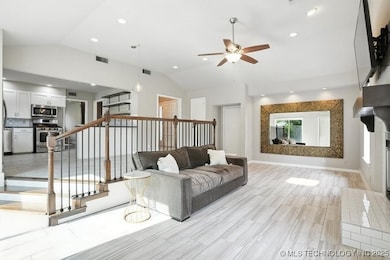3027 S Joplin Ave Tulsa, OK 74114
Hoover NeighborhoodEstimated payment $1,667/month
Highlights
- Boathouse
- Mature Trees
- Deck
- River Access
- Community Lake
- Vaulted Ceiling
About This Home
WHY WAIT FOR INTEREST RATES TO DROP WHEN THIS SELLER IS OFFERING TO PAY $5,000 TOWARDS BUYER'S CLOSING COSTS TO BUY DOWN THE INTEREST RATE NOW! You'll love this unique MID-CENTURY home with an open floor plan, beginning with an impressive entry hall that leads to two spacious living areas filled with natural light! The North wing showcases a sunken den with soaring ceilings, where sunlight streams in through a skylight, sliding glass doors, and large picture windows that frame the stately wood-burning fireplace. This inviting room also features tile flooring, a dedicated laundry closet with extra storage, and an open connection to the dining area and Kitchen. The kitchen, truly the heart of the home, offers a charming view of the backyard from the sink window, plus a gas stove, stainless steel dishwasher and microwave, abundant honed granite counter space & storage, bar seating, and wood accent shelving! In the South wing, you'll find a spacious formal living room with a wall of windows, built-in bookcase, and beautiful wood flooring. Three bedrooms are located here, including one with its own private half bath. The hall bathroom has been tastefully updated with honed granite counters and fun, decorative tile flooring. Additional highlights include mostly updated double-pane vinyl windows, ceiling fans in most rooms, and thoughtful details throughout like recessed lighting on dimmer switches! You'll also enjoy a generous deck for outdoor living, raised garden boxes, and a fully fenced yard with a tall privacy fence, gate. and natural stone path. Visit this property to fully appreciate its character!
Home Details
Home Type
- Single Family
Est. Annual Taxes
- $2,668
Year Built
- Built in 1956
Lot Details
- 8,280 Sq Ft Lot
- West Facing Home
- Property is Fully Fenced
- Privacy Fence
- Mature Trees
Parking
- 2 Car Attached Garage
- Driveway
Home Design
- Brick Veneer
- Slab Foundation
- Wood Frame Construction
- Fiberglass Roof
- Vinyl Siding
- Asphalt
Interior Spaces
- 1,783 Sq Ft Home
- 1-Story Property
- Vaulted Ceiling
- Ceiling Fan
- Skylights
- Recessed Lighting
- Wood Burning Fireplace
- Fireplace With Gas Starter
- Vinyl Clad Windows
- Insulated Windows
- Aluminum Window Frames
- Crawl Space
- Washer and Electric Dryer Hookup
- Attic
Kitchen
- Oven
- Range
- Microwave
- Plumbed For Ice Maker
- Dishwasher
- Granite Countertops
- Disposal
Flooring
- Wood
- Tile
Bedrooms and Bathrooms
- 3 Bedrooms
Home Security
- Storm Windows
- Storm Doors
- Fire and Smoke Detector
Eco-Friendly Details
- Energy-Efficient Windows
Outdoor Features
- River Access
- Boathouse
- Deck
- Outdoor Fireplace
- Fire Pit
- Rain Gutters
Schools
- Hoover Elementary School
- Hale High School
Utilities
- Zoned Heating and Cooling
- Heating System Uses Gas
- Gas Water Heater
- Cable TV Available
Community Details
- No Home Owners Association
- Boman Acres II Subdivision
- Community Lake
Listing and Financial Details
- Exclusions: Televisions excluded. Washer, dryer, & refrigerator are negotiable.
Map
Home Values in the Area
Average Home Value in this Area
Tax History
| Year | Tax Paid | Tax Assessment Tax Assessment Total Assessment is a certain percentage of the fair market value that is determined by local assessors to be the total taxable value of land and additions on the property. | Land | Improvement |
|---|---|---|---|---|
| 2024 | $3,616 | $19,621 | $2,973 | $16,648 |
| 2023 | $3,616 | $28,490 | $2,973 | $25,517 |
| 2022 | $2,425 | $18,192 | $2,787 | $15,405 |
| 2021 | $2,288 | $17,325 | $2,654 | $14,671 |
| 2020 | $2,257 | $17,325 | $2,654 | $14,671 |
| 2019 | $2,374 | $17,325 | $2,654 | $14,671 |
| 2018 | $1,662 | $12,098 | $2,654 | $9,444 |
| 2017 | $1,588 | $11,583 | $2,541 | $9,042 |
| 2016 | $1,421 | $11,583 | $2,541 | $9,042 |
| 2015 | $1,424 | $11,583 | $2,541 | $9,042 |
| 2014 | $1,410 | $11,583 | $2,541 | $9,042 |
Property History
| Date | Event | Price | List to Sale | Price per Sq Ft | Prior Sale |
|---|---|---|---|---|---|
| 11/21/2025 11/21/25 | For Sale | $273,500 | +5.6% | $153 / Sq Ft | |
| 04/11/2022 04/11/22 | Sold | $259,000 | +9.1% | $154 / Sq Ft | View Prior Sale |
| 03/18/2022 03/18/22 | Pending | -- | -- | -- | |
| 03/18/2022 03/18/22 | For Sale | $237,500 | +50.8% | $142 / Sq Ft | |
| 05/30/2018 05/30/18 | Sold | $157,500 | -4.5% | $94 / Sq Ft | View Prior Sale |
| 04/20/2018 04/20/18 | Pending | -- | -- | -- | |
| 04/20/2018 04/20/18 | For Sale | $165,000 | +66.7% | $98 / Sq Ft | |
| 03/16/2018 03/16/18 | Sold | $99,000 | -14.7% | $59 / Sq Ft | View Prior Sale |
| 02/27/2018 02/27/18 | Pending | -- | -- | -- | |
| 02/27/2018 02/27/18 | For Sale | $116,000 | -- | $69 / Sq Ft |
Purchase History
| Date | Type | Sale Price | Title Company |
|---|---|---|---|
| Quit Claim Deed | -- | None Listed On Document | |
| Quit Claim Deed | -- | None Listed On Document | |
| Warranty Deed | $157,500 | Apex Title & Closing Secs Ll | |
| Warranty Deed | $99,000 | Apex Title & Closing Svcs Ll |
Mortgage History
| Date | Status | Loan Amount | Loan Type |
|---|---|---|---|
| Previous Owner | $126,000 | New Conventional |
Source: MLS Technology
MLS Number: 2547959
APN: 04050-93-15-05460
- 5905 E 30th St
- 2810 S Joplin Ave
- 2735 S Joplin Ave
- 5909 E 28th St
- 3218 S Kingston Ave
- 5792 E 26th Place
- 2823 S Hudson Ave
- 2634 S Sheridan Rd
- 5951 E 25th Place
- 5920 E 25th St
- 5427 E 32nd Place
- 3524 S Lakewood Ave
- 5734 E 24th Place
- 5132 E 30th Place
- 3122 S 70th East Ave
- 2406 S Joplin Ave
- 6709 E 26th Ct
- 3267 S Erie Ave
- 5820 E 23rd St
- 3224 S Darlington Ave
- 3272 S Lakewood Ave
- 2616 S Sheridan Rd
- 2843 S 66th East Ave
- 5303 E 32nd Place Unit A
- 3625 S Lakewood Ave
- 6221 E 38th St
- 4455 E 31st St
- 6010 E 18th St
- 6621 E 19th St
- 7901 E 31st Ct
- 5810 E Skelly Dr
- 2541 S Pittsburg Ave
- 1552 S 67th East Ave
- 4506 E 38th Place
- 1544 S 67th East Ave
- 7625 E 21st St
- 3741 E 30th St
- 4319 S Maplewood Ave
- 1785 S 79th Ave E
- 1544 E 74th St
