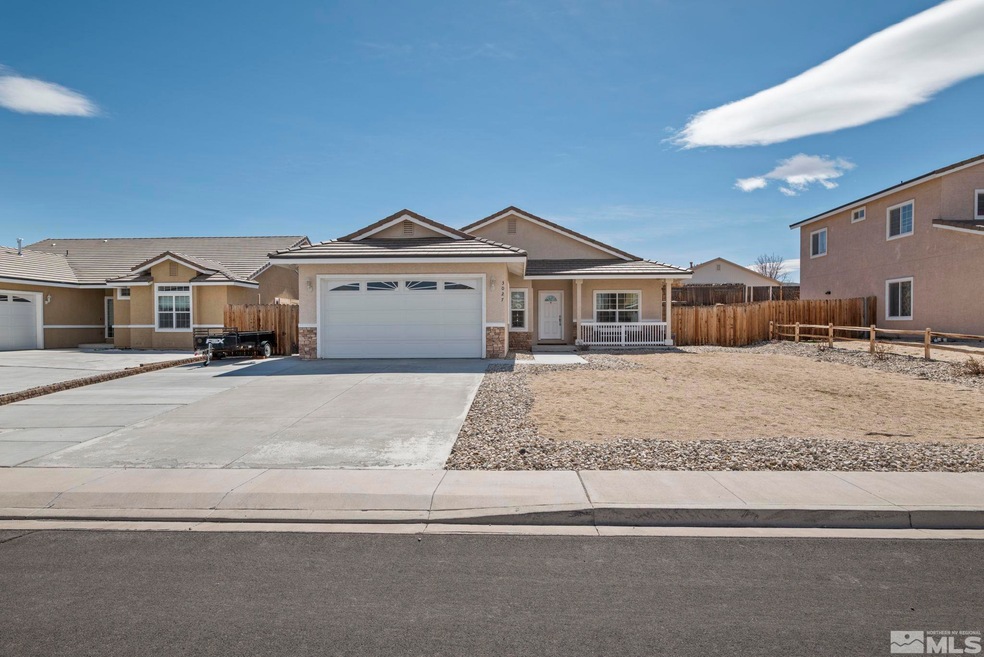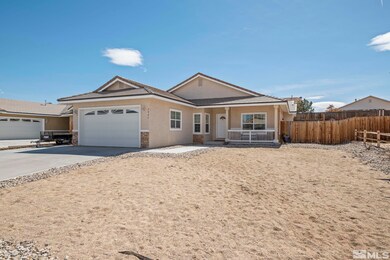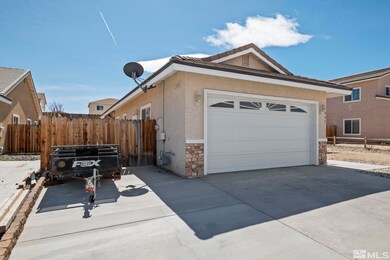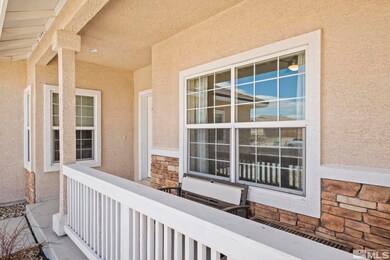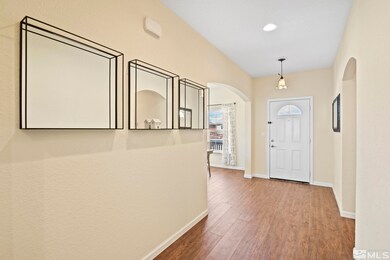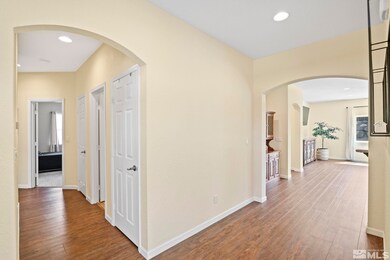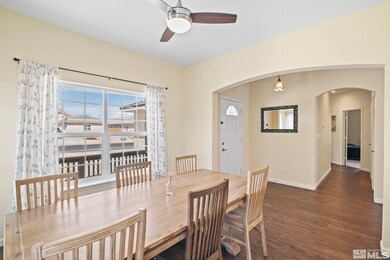
3027 Stillwater Way Fernley, NV 89408
Highlights
- RV Access or Parking
- Separate Formal Living Room
- No HOA
- Mountain View
- Great Room
- 3-minute walk to Autumn Winds Park
About This Home
As of May 2023Beautiful home located in the Truckee River Ranch Subdivision. Like new home built in 2016 with all the work done for you!! New paint throughout, waterproof LVP flooring and new carpet in bedrooms. Xeroscaped landscaping with full drip system, a 10x14 pergola on patio, and wide perimeter of home sidewalk. RV Parking No HOA ! This single story 3 bed 2 bath home boasts 2x6 framing with stucco exterior and tile roof. Open floor-plan with separate formal dining room., This home is move in ready and is truly a MUST SEE!! Make your appointment today to see this beauty.
Last Agent to Sell the Property
Century 21 Prime Nevada Prime Real Estate LLC License #B.143247 Listed on: 04/02/2023
Home Details
Home Type
- Single Family
Est. Annual Taxes
- $3,749
Year Built
- Built in 2016
Lot Details
- 9,148 Sq Ft Lot
- Back Yard Fenced
- Water-Smart Landscaping
- Level Lot
- Front and Back Yard Sprinklers
- Manual Sprinklers System
- Property is zoned SF20
Parking
- 2 Car Garage
- Garage Door Opener
- RV Access or Parking
Property Views
- Mountain
- Desert
Home Design
- Pitched Roof
- Tile Roof
- Stick Built Home
- Stucco
Interior Spaces
- 1,794 Sq Ft Home
- 1-Story Property
- Ceiling Fan
- Double Pane Windows
- Vinyl Clad Windows
- Blinds
- Great Room
- Separate Formal Living Room
- Crawl Space
Kitchen
- Breakfast Bar
- Gas Oven
- Gas Range
- Microwave
- Dishwasher
- Disposal
Flooring
- Carpet
- Laminate
Bedrooms and Bathrooms
- 3 Bedrooms
- Walk-In Closet
- 2 Full Bathrooms
- Dual Sinks
- Primary Bathroom Bathtub Only
Laundry
- Laundry Room
- Dryer
- Washer
- Laundry Cabinets
Home Security
- Smart Thermostat
- Fire and Smoke Detector
Outdoor Features
- Patio
- Gazebo
Schools
- East Valley Elementary School
- Fernley Middle School
- Fernley High School
Utilities
- Refrigerated Cooling System
- Forced Air Heating and Cooling System
- Gas Water Heater
- Water Softener is Owned
- Internet Available
- Phone Available
- Cable TV Available
Community Details
- No Home Owners Association
- The community has rules related to covenants, conditions, and restrictions
Listing and Financial Details
- HUD Owned
- Home warranty included in the sale of the property
- Assessor Parcel Number 02242405
Ownership History
Purchase Details
Purchase Details
Purchase Details
Home Financials for this Owner
Home Financials are based on the most recent Mortgage that was taken out on this home.Purchase Details
Home Financials for this Owner
Home Financials are based on the most recent Mortgage that was taken out on this home.Purchase Details
Home Financials for this Owner
Home Financials are based on the most recent Mortgage that was taken out on this home.Purchase Details
Purchase Details
Similar Homes in Fernley, NV
Home Values in the Area
Average Home Value in this Area
Purchase History
| Date | Type | Sale Price | Title Company |
|---|---|---|---|
| Quit Claim Deed | -- | None Listed On Document | |
| Quit Claim Deed | -- | None Listed On Document | |
| Bargain Sale Deed | $385,000 | Ticor Title | |
| Bargain Sale Deed | $315,000 | Ticor Title Fernley | |
| Bargain Sale Deed | $263,100 | First Centennial Title Compa | |
| Bargain Sale Deed | $950,000 | First Centennial Title Co | |
| Trustee Deed | $1,639,858 | None Available |
Mortgage History
| Date | Status | Loan Amount | Loan Type |
|---|---|---|---|
| Previous Owner | $160,000 | New Conventional | |
| Previous Owner | $20,000 | Credit Line Revolving | |
| Previous Owner | $165,138 | VA |
Property History
| Date | Event | Price | Change | Sq Ft Price |
|---|---|---|---|---|
| 05/05/2023 05/05/23 | Sold | $385,000 | 0.0% | $215 / Sq Ft |
| 04/06/2023 04/06/23 | Pending | -- | -- | -- |
| 04/01/2023 04/01/23 | For Sale | $385,000 | +22.2% | $215 / Sq Ft |
| 11/01/2019 11/01/19 | Sold | $315,000 | -3.1% | $176 / Sq Ft |
| 09/24/2019 09/24/19 | Pending | -- | -- | -- |
| 08/17/2019 08/17/19 | For Sale | $325,000 | +23.5% | $181 / Sq Ft |
| 04/03/2017 04/03/17 | Sold | $263,100 | +0.1% | $147 / Sq Ft |
| 02/23/2017 02/23/17 | Pending | -- | -- | -- |
| 07/15/2016 07/15/16 | For Sale | $262,900 | -- | $146 / Sq Ft |
Tax History Compared to Growth
Tax History
| Year | Tax Paid | Tax Assessment Tax Assessment Total Assessment is a certain percentage of the fair market value that is determined by local assessors to be the total taxable value of land and additions on the property. | Land | Improvement |
|---|---|---|---|---|
| 2024 | $3,987 | $131,832 | $33,250 | $98,582 |
| 2023 | $3,987 | $125,257 | $33,250 | $92,007 |
| 2022 | $3,749 | $117,460 | $33,250 | $84,210 |
| 2021 | $3,676 | $105,138 | $23,100 | $82,038 |
| 2020 | $3,577 | $101,520 | $23,100 | $78,420 |
| 2019 | $3,400 | $94,467 | $19,250 | $75,217 |
| 2018 | $3,414 | $87,456 | $14,350 | $73,106 |
| 2017 | $3,360 | $82,454 | $9,630 | $72,824 |
| 2016 | $366 | $4,410 | $4,410 | $0 |
| 2015 | $388 | $4,410 | $4,410 | $0 |
| 2014 | $386 | $4,410 | $4,410 | $0 |
Agents Affiliated with this Home
-

Seller's Agent in 2023
Michelle Barney
Century 21 Prime Nevada Prime Real Estate LLC
(775) 303-7558
73 Total Sales
-

Buyer's Agent in 2023
Claire Mulder
Coldwell Banker Select Fernley
(775) 835-1268
48 Total Sales
-

Seller's Agent in 2019
Gary Smith
Realty One Group Eminence
(775) 336-7519
33 Total Sales
-
C
Buyer's Agent in 2019
Colleen Daugherty
Coldwell Banker Select Reno
-

Seller's Agent in 2017
Marshall Carrasco
Marshall Realty
(775) 787-7400
138 Total Sales
-
J
Seller Co-Listing Agent in 2017
Josh Fontenot
Fontenot Real Estate Firm
Map
Source: Northern Nevada Regional MLS
MLS Number: 230002912
APN: 022-424-05
- 2827 S Fork Rd
- 2976 N Fork Rd
- 1449 Mill Creek Rd
- 2814 S Fork Rd
- 2875 Waegle Way
- 1319 Rouge River Rd
- 3299 Hadley St Unit Lot 62
- 3297 Hadley St Unit Lot 61
- 6778 Shell Ct
- 6775 Shell Ct Unit Lot 55
- 3292 Hadley St Unit Lot 66
- 3288 Hadley St Unit Lot 68
- 921 Red Rock Rd
- 3274 Eleanor Way
- 2278 Evelynn St
- 3480 Drayer Ln
- 1063 Pepper Ln Unit 192
- 1310 Serenity Cir Unit LOT 21
- 1312 Serenity Cir Unit LOT 20
- 753 Divot Dr
