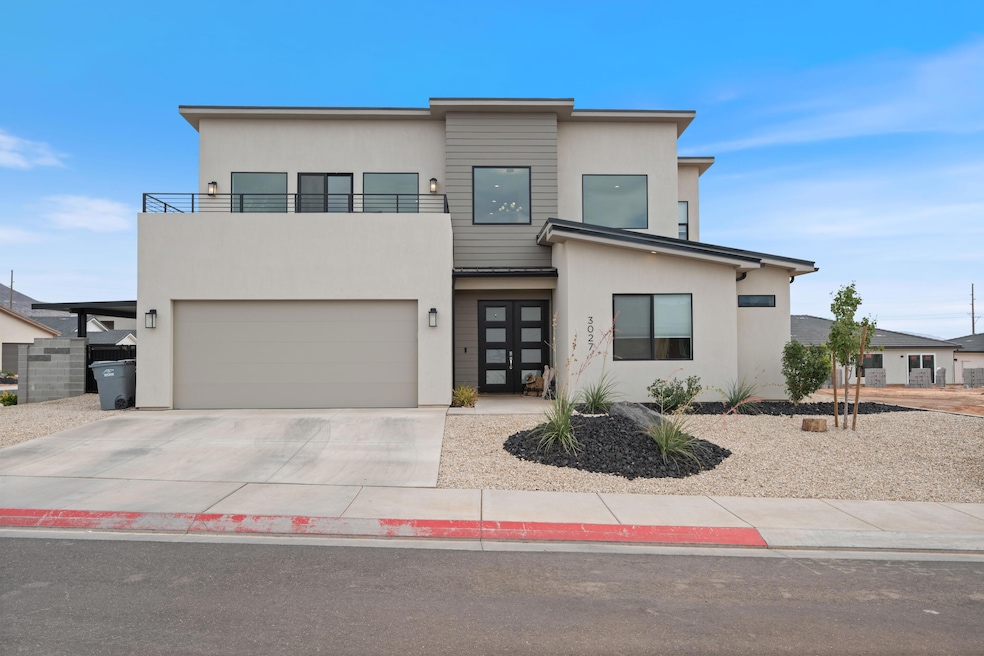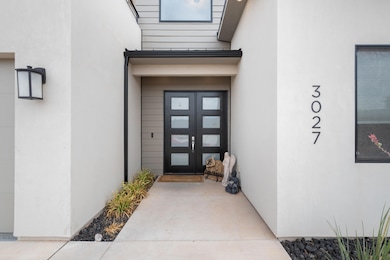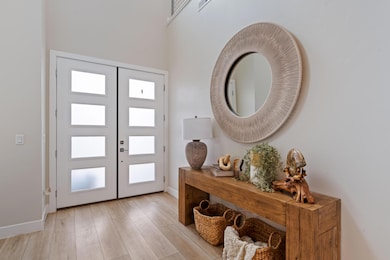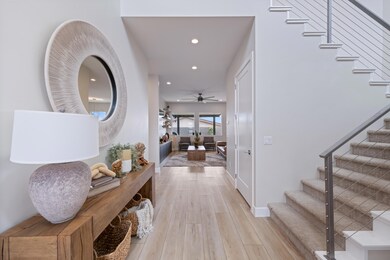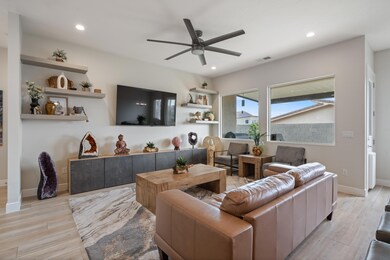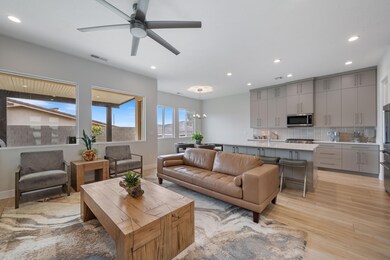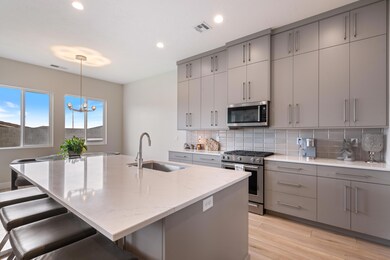3027 W 700 N Hurricane, UT 84737
Estimated payment $4,077/month
Highlights
- RV Access or Parking
- Covered Deck
- Main Floor Primary Bedroom
- Mountain View
- Vaulted Ceiling
- Loft
About This Home
Nestled just minutes from St. George, this stunning 2-story home offers the perfect blend of peaceful living and convenience. The well-designed layout includes a spacious bonus family room upstairs—ideal for relaxing or entertaining. Step outside to enjoy two decks: one covered for shade and one open for sunbathing, both boasting breathtaking views of Zion National Park, Pine Valley, Kolob, Sand Hollow, and even views of the riders out on the sand dunes. The custom kitchen features beautiful cabinetry with matching shelves in the family room for a cohesive, high-end look. The large two-car garage is equipped with an insulated door, weather trimming, a mini-split system, and Tesla charging. An attached covered patio offers extra space for toys, bikes, ATVs, or side-by-sides, plus RV hookup This home is perfect for adventure lovers with easy access to lots of scenic walking trails, and with just a short drive into the center of town, this home is a rare find that combines comfort, views, and functionality. Come check it out today, you won't be disappointed!
Listing Agent
KW Ascend Keller Williams Realty License #12502740-SA Listed on: 08/06/2025

Home Details
Home Type
- Single Family
Est. Annual Taxes
- $2,639
Year Built
- Built in 2023
Lot Details
- 6,534 Sq Ft Lot
- Property is Fully Fenced
- Landscaped
- Corner Lot
Parking
- Attached Garage
- Garage Door Opener
- RV Access or Parking
Home Design
- Slab Foundation
- Tile Roof
- Aluminum Siding
- Stucco Exterior
Interior Spaces
- 3,044 Sq Ft Home
- 2-Story Property
- Vaulted Ceiling
- Ceiling Fan
- Loft
- Mountain Views
Kitchen
- Free-Standing Range
- Range Hood
- Microwave
- Dishwasher
- Disposal
Bedrooms and Bathrooms
- 5 Bedrooms
- Primary Bedroom on Main
- Walk-In Closet
- 4 Bathrooms
- Bathtub With Separate Shower Stall
Outdoor Features
- Covered Deck
- Covered Patio or Porch
- Exterior Lighting
Schools
- Coral Canyon Elementary School
- Hurricane Middle School
- Hurricane High School
Utilities
- Central Air
- Heating System Uses Natural Gas
Community Details
- No Home Owners Association
- Peregrine Pointe West Subdivision
- Electric Vehicle Charging Station
Listing and Financial Details
- Assessor Parcel Number H-PPW-1-23
Map
Tax History
| Year | Tax Paid | Tax Assessment Tax Assessment Total Assessment is a certain percentage of the fair market value that is determined by local assessors to be the total taxable value of land and additions on the property. | Land | Improvement |
|---|---|---|---|---|
| 2025 | $2,639 | $358,930 | $66,000 | $292,930 |
| 2023 | $2,067 | $277,255 | $57,750 | $219,505 |
| 2022 | $0 | $0 | $0 | $0 |
Property History
| Date | Event | Price | List to Sale | Price per Sq Ft | Prior Sale |
|---|---|---|---|---|---|
| 08/06/2025 08/06/25 | For Sale | $745,000 | +6.7% | $245 / Sq Ft | |
| 05/16/2023 05/16/23 | Sold | -- | -- | -- | View Prior Sale |
| 02/06/2023 02/06/23 | Price Changed | $698,000 | +1.9% | $239 / Sq Ft | |
| 11/19/2022 11/19/22 | For Sale | $685,000 | -- | $234 / Sq Ft |
Purchase History
| Date | Type | Sale Price | Title Company |
|---|---|---|---|
| Warranty Deed | -- | Meridian Title | |
| Warranty Deed | -- | Meridian Title | |
| Warranty Deed | -- | Meridian Title |
Mortgage History
| Date | Status | Loan Amount | Loan Type |
|---|---|---|---|
| Open | $406,000 | New Conventional | |
| Closed | $406,000 | New Conventional |
Source: Washington County Board of REALTORS®
MLS Number: 25-263771
APN: H-PPW-1-23
- 2760 W 670 N
- 3041 W 700 N
- 3050 W 670 N
- Sierra Nevada Plan at Peregrine Pointe West
- Mt. Nebo Plan at Peregrine Pointe West
- Pine Valley Plan at Peregrine Pointe West
- Olympic 2 Plan at Peregrine Pointe West
- Uinta Plan at Peregrine Pointe West
- Kenai Plan at Peregrine Pointe West
- Rainier Plan at Peregrine Pointe West
- Mont Blanc Plan at Peregrine Pointe West
- Timpanogos Plan at Peregrine Pointe West
- Mauna Loa 2 Plan at Peregrine Pointe West
- 3071 W 700 N
- 3064 W 670 N
- 3023 W 625 N
- 3064 W 625 N
- 3057 W 625 N
- 3072 W 625 N
- 2697 W 625 N Unit 1
- 110 Blackrock Rd
- 508 N 2480 W
- 485 N 2170 W
- 296 S 1930 W
- 1231 W 400 S Unit Basement
- 90 Pheasant Dr
- 126 S 850 W Unit 8
- 489 N 530 W
- 2536 S 3930 W
- 1173 N 50 E
- 128 N Lone Rock Dr Unit A-303
- 3020 Silver Reef Dr
- 1 Rainbow Ln
- 3937 E Razor Dr
- 693 S Taylor Creek Dr
- 693 S Taylor Creek Dr
- 693 S Taylor Creek Dr
- 693 S Taylor Creek Dr
- 190 N Red Stone Rd
- 1737 S Devils Garden Ln
