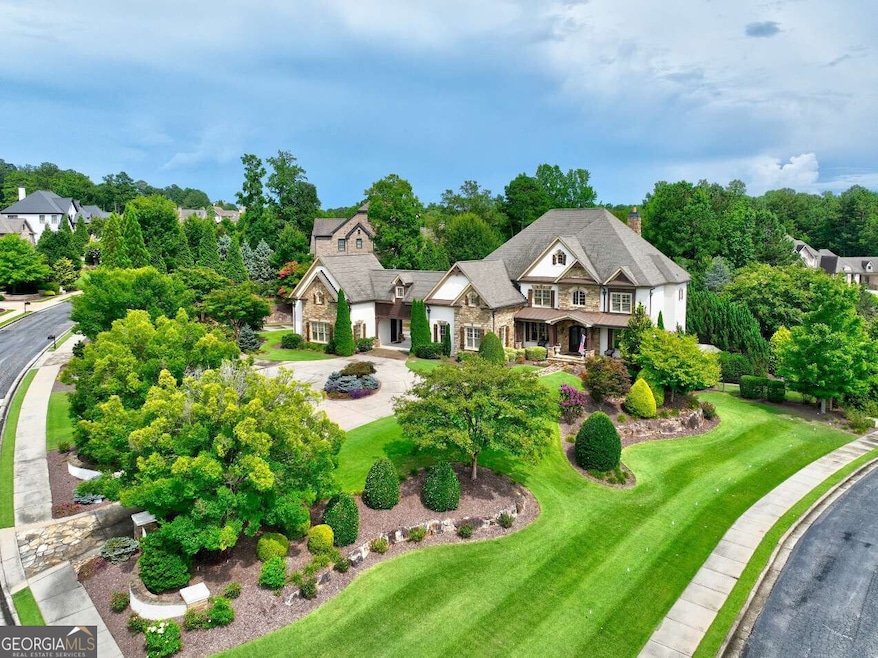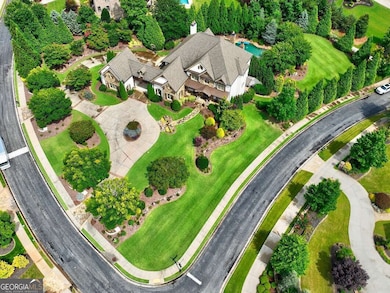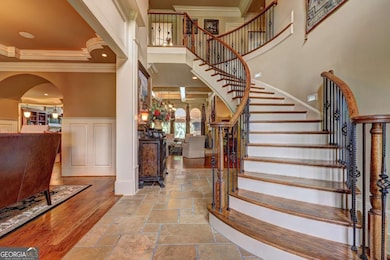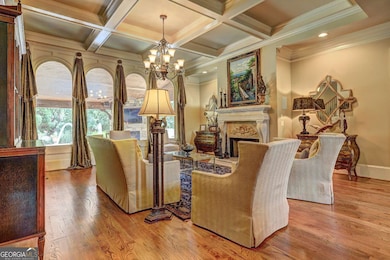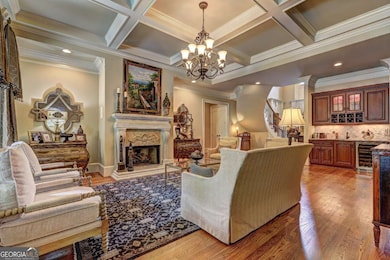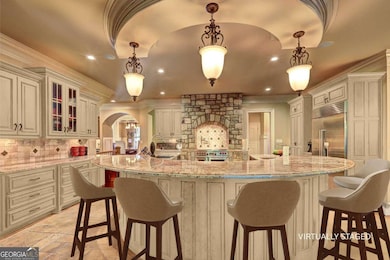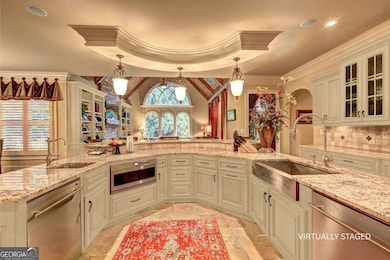3027 Watsons Bend Alpharetta, GA 30004
Estimated payment $16,710/month
Highlights
- On Golf Course
- Fitness Center
- Heated In Ground Pool
- Summit Hill Elementary School Rated A
- Home Theater
- Sauna
About This Home
Welcome to Luxury Living in the Heart of Milton! Located in the prestigious, guard-gated Manor Golf & Country Club, this custom-built estate offers over ~9,000 sq ft of heated/cooled living space on a beautifully terraced 1.19-acre corner lot with views of the Tom Watson Championship Golf Course. This 6-bed, 7 full bath & 2 1/2 bath home is designed for entertaining and comfort, featuring 10-ft ceilings, custom crown molding, floating staircase, and abundant natural light throughout. The expansive main level includes a gourmet kitchen (imagine a different kitchen feel via the virtual staging photos) with Wolf & Sub-Zero appliances, oversized island, double sinks, pot filler, warming drawer, and dual Asko dishwashers. Enjoy an adjacent walk-in pantry with rolling ladder, command center desk, and mudroom with 2nd laundry. The open floor plan flows into a stunning keeping room with vaulted ceiling, Palladian window, and stone fireplace. A formal dining room and wet bar with wine cooler make entertaining easy. The guest suite on main includes a large ensuite bath and tray ceiling. Step outside to a resort-style backyard with covered patio, outdoor kitchen (Viking grill, side burner, fridge), wood-burning fireplace, pool with hot tub & sun ledge, firepit, and lush seating areas. Professionally landscaped by Cartwright Landscapes, the backyard also features 350+ linear ft of custom stone walls. Upstairs, the primary suite features a triple tray ceiling, fireplace, spa bath with double showers, rain head, large bench, and a custom dressing room with 8' vanity. A breezeway leads to the private executive office suite above garage bays 4 & 5, with vaulted ceiling and private access for early departures or late returns. Three additional upstairs suites offer walk-in closets and private baths, plus a large bonus room with built-in desks, storage, and tech space. Main laundry is also upstairs. The finished terrace level includes a full kitchen with large island, full fridge/freezer, icemaker, microwave, range, and dishwasher. Enjoy a large den, game area, media room (10 seats, 86" Sony TV), gym with rubber flooring and steam shower, private bedroom with full bath, and workshop/craft area. Tech closet is fully wired for smart home integration, with network, audio, video, and coax pre-wired throughout. 5 garage bays, circular drive, and extended parking behind the portal garage make hosting easy. Community amenities include: 24-hour security, clubhouse, fitness center, restaurant, indoor/outdoor pools & tennis (hardcourt & clay), sidewalks, and world-class golf. Close to top-rated schools, Hwy 400, and shopping/dining in Milton, Alpharetta, Halcyon, and Avalon.
Home Details
Home Type
- Single Family
Est. Annual Taxes
- $18,570
Year Built
- Built in 2013
Lot Details
- 1.19 Acre Lot
- On Golf Course
- Back Yard Fenced
- Private Lot
- Corner Lot
- Level Lot
HOA Fees
- $246 Monthly HOA Fees
Home Design
- Composition Roof
- Stone Siding
- Four Sided Brick Exterior Elevation
- Stone
Interior Spaces
- 2-Story Property
- Wet Bar
- Central Vacuum
- Home Theater Equipment
- Bookcases
- Crown Molding
- Beamed Ceilings
- Tray Ceiling
- Vaulted Ceiling
- Ceiling Fan
- 6 Fireplaces
- Gas Log Fireplace
- Double Pane Windows
- Mud Room
- Entrance Foyer
- Family Room
- Home Theater
- Home Office
- Library
- Bonus Room
- Sauna
- Home Gym
- Keeping Room
- Pull Down Stairs to Attic
Kitchen
- Breakfast Room
- Breakfast Bar
- Walk-In Pantry
- Double Oven
- Cooktop
- Microwave
- Dishwasher
- Viking Appliances
- Wolf Appliances
- Kitchen Island
- Solid Surface Countertops
- Disposal
Flooring
- Wood
- Carpet
- Stone
Bedrooms and Bathrooms
- Fireplace in Primary Bedroom
- Walk-In Closet
- Double Vanity
- Whirlpool Bathtub
- Steam Shower
- Separate Shower
Laundry
- Laundry in Mud Room
- Laundry Room
- Laundry on upper level
- Dryer
- Washer
Finished Basement
- Basement Fills Entire Space Under The House
- Interior and Exterior Basement Entry
- Fireplace in Basement
- Finished Basement Bathroom
Home Security
- Carbon Monoxide Detectors
- Fire and Smoke Detector
Parking
- 5 Car Garage
- Parking Accessed On Kitchen Level
- Side or Rear Entrance to Parking
- Garage Door Opener
Eco-Friendly Details
- Energy-Efficient Windows
Outdoor Features
- Heated In Ground Pool
- Outdoor Water Feature
- Outdoor Fireplace
- Outdoor Kitchen
- Outdoor Gas Grill
Location
- Property is near schools
- Property is near shops
Schools
- Summit Hill Elementary School
- Hopewell Middle School
- Cambridge High School
Utilities
- Central Air
- Heating System Uses Natural Gas
- Underground Utilities
- 220 Volts
- Gas Water Heater
- High Speed Internet
- Phone Available
- Cable TV Available
Community Details
Overview
- $2,000 Initiation Fee
- Association fees include security, swimming, trash
- Manor Golf Crse & CC Subdivision
Recreation
- Golf Course Community
- Tennis Courts
- Fitness Center
- Community Pool
Additional Features
- Clubhouse
- Gated Community
Map
Home Values in the Area
Average Home Value in this Area
Tax History
| Year | Tax Paid | Tax Assessment Tax Assessment Total Assessment is a certain percentage of the fair market value that is determined by local assessors to be the total taxable value of land and additions on the property. | Land | Improvement |
|---|---|---|---|---|
| 2025 | $3,373 | $800,000 | $263,920 | $536,080 |
| 2023 | $22,635 | $801,920 | $119,120 | $682,800 |
| 2022 | $14,726 | $559,720 | $138,880 | $420,840 |
| 2021 | $12,573 | $559,720 | $138,880 | $420,840 |
| 2020 | $12,880 | $463,440 | $54,400 | $409,040 |
| 2019 | $2,458 | $462,040 | $78,760 | $383,280 |
| 2018 | $12,737 | $451,240 | $76,920 | $374,320 |
| 2017 | $10,618 | $363,920 | $74,720 | $289,200 |
| 2016 | $10,620 | $363,920 | $74,720 | $289,200 |
| 2015 | $12,385 | $363,920 | $74,720 | $289,200 |
| 2014 | $10,830 | $353,320 | $83,840 | $269,480 |
Property History
| Date | Event | Price | List to Sale | Price per Sq Ft |
|---|---|---|---|---|
| 10/27/2025 10/27/25 | Price Changed | $2,830,000 | -0.4% | $311 / Sq Ft |
| 10/17/2025 10/17/25 | Price Changed | $2,840,000 | -0.4% | $313 / Sq Ft |
| 08/07/2025 08/07/25 | For Sale | $2,850,000 | -- | $314 / Sq Ft |
Purchase History
| Date | Type | Sale Price | Title Company |
|---|---|---|---|
| Warranty Deed | $109,000 | -- |
Source: Georgia MLS
MLS Number: 10580613
APN: 22-5180-0399-037-6
- 3084 Watson's Bend
- 3084 Watsons Bend
- 3145 Manor Bridge Dr
- 3309 Hamby Rd
- 3207 Watsons Bend
- 160 Stone Orchard Ct
- 1013 Summit View Ln
- 3274 Watsons Bend
- 5071 Kings Close
- 15954 Manor Club Dr
- 4020 Cottage Park Ct
- 3940 Cottage Park Ct
- 15819 Winterfield Way
- 5011 Kings Close
- 2885 Manor Bridge Dr
- 15951 Manor Club Dr Unit 315
- 2853 Stirling Ridge Ct
- 515 Cottage Dr
- 513 Cottage Dr
- 3534 Granton St
- 15905 Westbrook Rd
- 6228 Lively Way
- 2995 Manorview Ln
- 6797 Campground Rd
- 6830 Rocking Horse Ln
- 2405 Mountain Rd
- 6860 Rocking Horse Ln
- 6210 Elmshorn Way
- 7810 Wynfield Cir
- 4845 Mistybrooke Ct
- 7850 Wynfield Cir
- 7895 Wynfield Cir
- 15485 N Valley Creek Ln
- 4770 Adairview Cir Unit E
- 4770 Adairview Cir Unit C
- 4770 Adairview Cir Unit B
- 5110 Adairview Cir
- 4770 Adairview Cir Unit F
- 355 Fowler Springs Ct
- 5150 Adairview Cir
