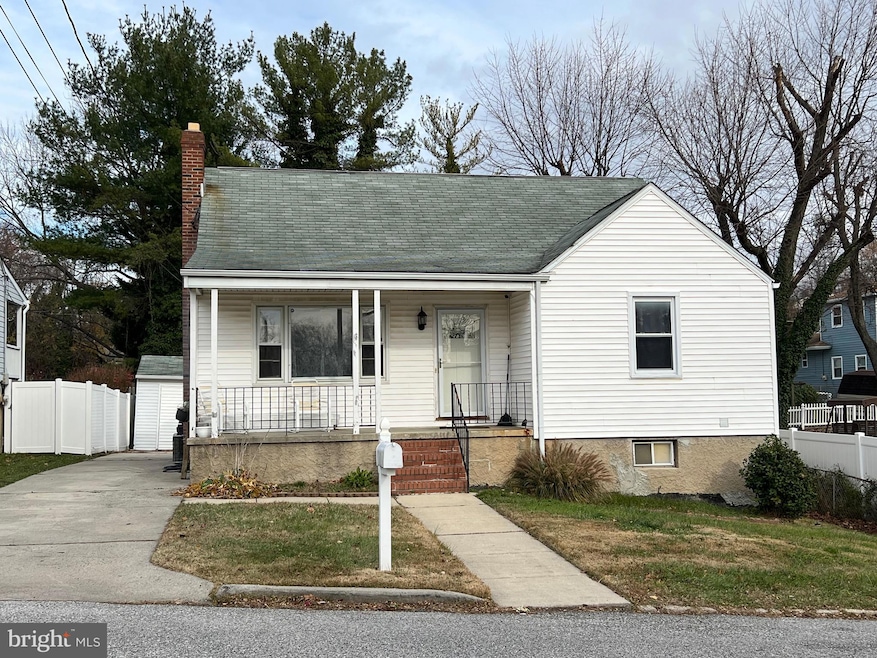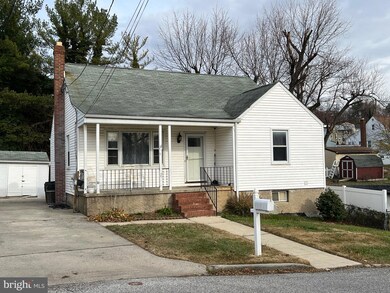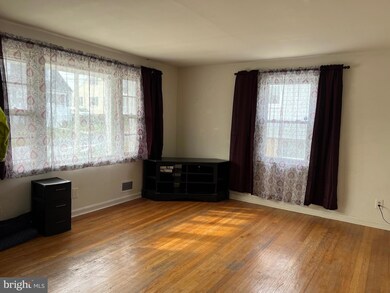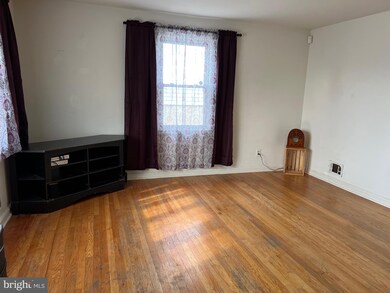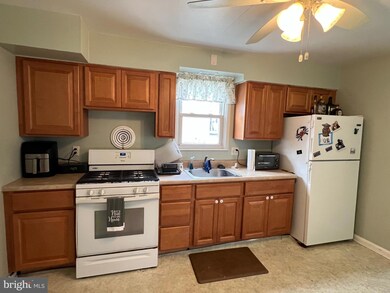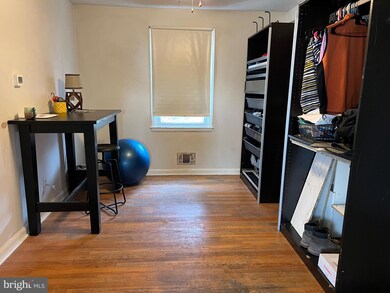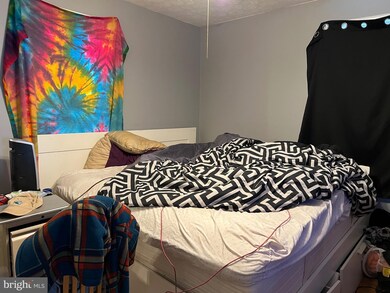
3028 2nd Ave Parkville, MD 21234
Highlights
- Cape Cod Architecture
- En-Suite Primary Bedroom
- Forced Air Heating and Cooling System
- No HOA
About This Home
As of July 2025Unique opportunity in Carney Heights/Parkville. This charming, 4 bedroom, one and half bath Cape has been in the same family for two generations, and they have decided it’s time to pass the torch, presenting you with a fantastic opportunity. This home is conveniently located, on a quiet street, just several blocks from Harford road, and less than a half mile from 695. This property is priced to sell as it is in need of a cosmetic makeover, a few repairs, and a basement update. Being sold As-Is. Great starter home or rental.
Book your showing today.
Last Agent to Sell the Property
Samson Properties License #673008 Listed on: 12/01/2024

Home Details
Home Type
- Single Family
Est. Annual Taxes
- $2,492
Year Built
- Built in 1958
Lot Details
- 5,000 Sq Ft Lot
Home Design
- Cape Cod Architecture
- Block Foundation
- Aluminum Siding
- Masonry
Interior Spaces
- Property has 2.5 Levels
Bedrooms and Bathrooms
- En-Suite Primary Bedroom
Basement
- Walk-Out Basement
- Basement Fills Entire Space Under The House
- Connecting Stairway
- Basement with some natural light
Parking
- 2 Parking Spaces
- 2 Driveway Spaces
- On-Street Parking
Utilities
- Forced Air Heating and Cooling System
- Natural Gas Water Heater
Community Details
- No Home Owners Association
- Carney Heights Subdivision
Listing and Financial Details
- Tax Lot 321
- Assessor Parcel Number 04111102088670
Ownership History
Purchase Details
Home Financials for this Owner
Home Financials are based on the most recent Mortgage that was taken out on this home.Purchase Details
Purchase Details
Similar Homes in Parkville, MD
Home Values in the Area
Average Home Value in this Area
Purchase History
| Date | Type | Sale Price | Title Company |
|---|---|---|---|
| Deed | $245,500 | Endeavor Title | |
| Deed | $245,500 | Endeavor Title | |
| Deed | -- | -- | |
| Deed | -- | -- |
Mortgage History
| Date | Status | Loan Amount | Loan Type |
|---|---|---|---|
| Open | $210,000 | Construction | |
| Closed | $210,000 | Construction |
Property History
| Date | Event | Price | Change | Sq Ft Price |
|---|---|---|---|---|
| 07/11/2025 07/11/25 | Sold | $429,900 | 0.0% | $192 / Sq Ft |
| 05/28/2025 05/28/25 | Price Changed | $429,900 | -3.4% | $192 / Sq Ft |
| 05/17/2025 05/17/25 | For Sale | $445,000 | +81.3% | $198 / Sq Ft |
| 12/20/2024 12/20/24 | Sold | $245,500 | +9.1% | $133 / Sq Ft |
| 12/03/2024 12/03/24 | Pending | -- | -- | -- |
| 12/01/2024 12/01/24 | For Sale | $225,000 | -- | $122 / Sq Ft |
Tax History Compared to Growth
Tax History
| Year | Tax Paid | Tax Assessment Tax Assessment Total Assessment is a certain percentage of the fair market value that is determined by local assessors to be the total taxable value of land and additions on the property. | Land | Improvement |
|---|---|---|---|---|
| 2025 | $3,120 | $233,533 | -- | -- |
| 2024 | $3,120 | $219,567 | $0 | $0 |
| 2023 | $2,973 | $205,600 | $75,000 | $130,600 |
| 2022 | $3,442 | $201,300 | $0 | $0 |
| 2021 | $3,189 | $197,000 | $0 | $0 |
| 2020 | $3,189 | $192,700 | $75,000 | $117,700 |
| 2019 | $2,923 | $186,467 | $0 | $0 |
| 2018 | $2,987 | $180,233 | $0 | $0 |
| 2017 | $2,513 | $174,000 | $0 | $0 |
| 2016 | $2,832 | $172,767 | $0 | $0 |
| 2015 | $2,832 | $171,533 | $0 | $0 |
| 2014 | $2,832 | $170,300 | $0 | $0 |
Agents Affiliated with this Home
-
N
Seller's Agent in 2025
Nathan Young
Real Estate Professionals, Inc.
-
M
Buyer's Agent in 2025
Matt Rhine
Keller Williams Legacy
-
A
Seller's Agent in 2024
Andrew Spagnolo
Samson Properties
-
A
Seller Co-Listing Agent in 2024
Amy Presley
Samson Properties
Map
Source: Bright MLS
MLS Number: MDBC2113780
APN: 11-1102088670
- 3026 4th Ave
- 3145 E Joppa Rd Unit MILTON
- 3145 E Joppa Rd
- 9529 Fuller Ave
- 9608 9th Ave
- 9428 Ridgely Ave
- 3027 California Ave
- 3107 California Ave
- 9613 Harding Ave
- 2619 Joppa Terrace
- 3216 E Joppa Rd
- 3021 Edgewood Ave
- 9634 10th Ave
- 9606 Oak Summit Ave
- 3042 Moreland Ave
- 2512 Harwood Rd
- 3007 Moreland Ave
- 8723 Roper Rd
- 8600 Saddler Rd
- 8807 Fearne Ave
