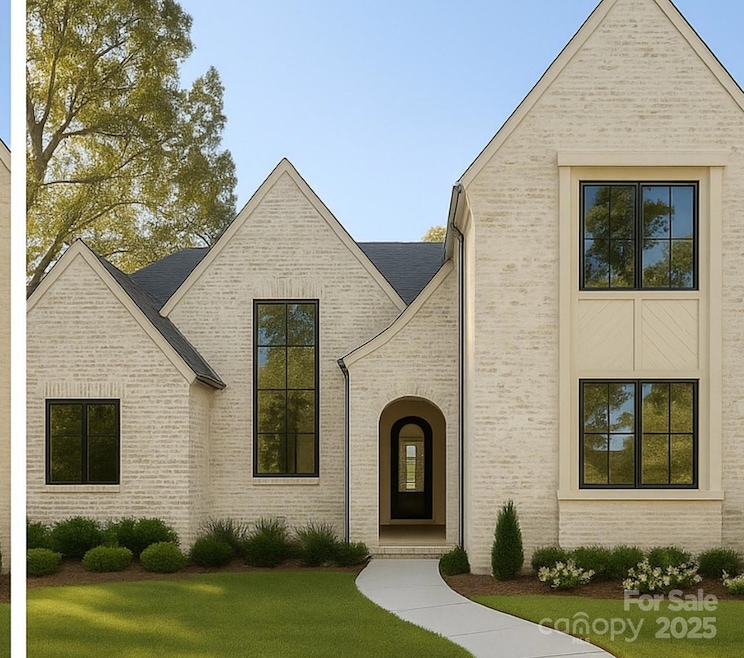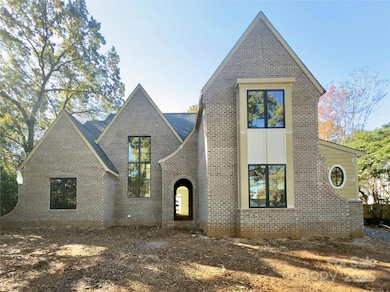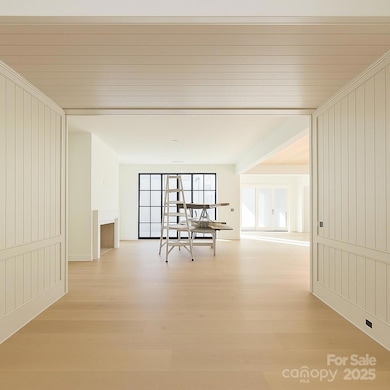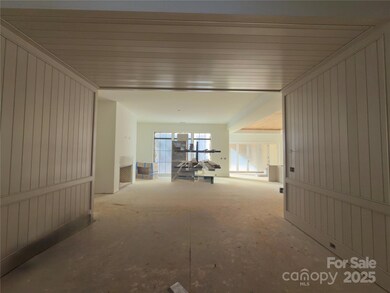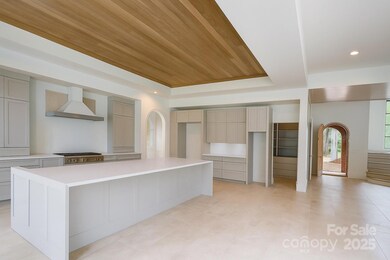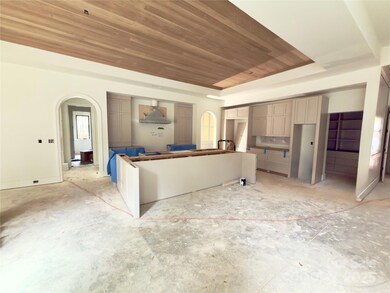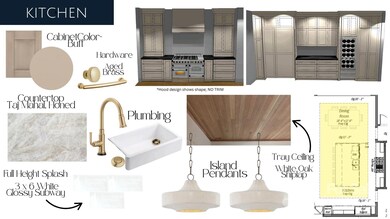3028 Eastham Ln Charlotte, NC 28209
Barclay Downs NeighborhoodEstimated payment $18,839/month
Highlights
- Pool and Spa
- Home Under Construction
- Clubhouse
- Selwyn Elementary Rated A-
- Open Floorplan
- Vaulted Ceiling
About This Home
Welcome to 3028 Eastham, a stunning new construction residence nestled on nearly half an acre in the heart of Barclay Downs. With 5 bedrooms, 5.5 baths, and over 5,200 square feet of expertly designed living space, this home is the perfect blend of timeless craftsmanship and modern luxury. Step inside to an impressive foyer that opens into a light-filled living room anchored by floor-to-ceiling windows overlooking the backyard retreat complete with a pool. A soaring vaulted ceiling with exposed beams enhances the primary suite, creating a serene haven with a spa-inspired bath and expansive custom closet. A second guest suite (or office/flex space) on the main level offers privacy and convenience with a full bath. The gourmet kitchen is a showstopper with white oak tray ceiling detail, a spacious island, and custom cabinetry. A walk-through scullery features an additional oven, sink, dishwasher, and abundant storage—plus a hidden pantry door and access through the drop zone for seamless organization. Upstairs, discover a private rec room, a tucked-away gym/flex space, three secondary bedrooms with en-suite baths, and two laundry rooms to make everyday living effortless. A 3-car garage provides both functionality and style. Every detail was thoughtfully curated for entertaining, family living, and long-term comfort—an extraordinary opportunity in one of Charlotte’s most sought-after neighborhoods.
Listing Agent
Barringer Realty LLC Brokerage Email: kristi@barringer-homes.com License #292753 Listed on: 09/16/2025
Home Details
Home Type
- Single Family
Est. Annual Taxes
- $5,325
Year Built
- Home Under Construction
Lot Details
- Infill Lot
- Back Yard Fenced
- Level Lot
- Irrigation
- Property is zoned N1-A
Parking
- 3 Car Attached Garage
- Garage Door Opener
Home Design
- Home is estimated to be completed on 3/1/26
- Brick Exterior Construction
- Slab Foundation
- Architectural Shingle Roof
Interior Spaces
- 2-Story Property
- Open Floorplan
- Wet Bar
- Built-In Features
- Bar Fridge
- Vaulted Ceiling
- Gas Fireplace
- Mud Room
- Entrance Foyer
- Family Room with Fireplace
- Storage
- Pull Down Stairs to Attic
Kitchen
- Walk-In Pantry
- Gas Range
- Microwave
- Ice Maker
- Dishwasher
- Wine Refrigerator
- Kitchen Island
Flooring
- Wood
- Marble
- Tile
Bedrooms and Bathrooms
- Walk-In Closet
Laundry
- Laundry Room
- Laundry on upper level
Pool
- Pool and Spa
- In Ground Pool
- Saltwater Pool
Outdoor Features
- Enclosed Patio or Porch
- Fireplace in Patio
- Outdoor Fireplace
Schools
- Selwyn Elementary School
- Alexander Graham Middle School
- Myers Park High School
Utilities
- Forced Air Zoned Heating and Cooling System
- Heat Pump System
- Tankless Water Heater
- Cable TV Available
Listing and Financial Details
- Assessor Parcel Number 17705322
Community Details
Overview
- No Home Owners Association
- Built by Barringer Homes
- Barclay Downs Subdivision
Recreation
- Community Pool
Additional Features
- Clubhouse
- Card or Code Access
Map
Home Values in the Area
Average Home Value in this Area
Tax History
| Year | Tax Paid | Tax Assessment Tax Assessment Total Assessment is a certain percentage of the fair market value that is determined by local assessors to be the total taxable value of land and additions on the property. | Land | Improvement |
|---|---|---|---|---|
| 2025 | $5,325 | $683,000 | $420,000 | $263,000 |
| 2024 | $5,325 | $683,000 | $420,000 | $263,000 |
| 2023 | $5,325 | $683,000 | $420,000 | $263,000 |
| 2022 | $4,544 | $457,900 | $310,000 | $147,900 |
| 2021 | $4,533 | $457,900 | $310,000 | $147,900 |
| 2020 | $4,526 | $457,900 | $310,000 | $147,900 |
| 2019 | $4,510 | $457,900 | $310,000 | $147,900 |
| 2018 | $3,513 | $262,200 | $180,500 | $81,700 |
| 2017 | $3,457 | $262,200 | $180,500 | $81,700 |
| 2016 | $3,447 | $262,200 | $180,500 | $81,700 |
| 2015 | $3,436 | $262,200 | $180,500 | $81,700 |
| 2014 | $3,430 | $262,200 | $180,500 | $81,700 |
Property History
| Date | Event | Price | List to Sale | Price per Sq Ft | Prior Sale |
|---|---|---|---|---|---|
| 09/16/2025 09/16/25 | For Sale | $3,490,000 | +341.8% | $659 / Sq Ft | |
| 11/15/2024 11/15/24 | Sold | $790,000 | 0.0% | $560 / Sq Ft | View Prior Sale |
| 10/04/2024 10/04/24 | Pending | -- | -- | -- | |
| 10/02/2024 10/02/24 | For Sale | $790,000 | -- | $560 / Sq Ft |
Purchase History
| Date | Type | Sale Price | Title Company |
|---|---|---|---|
| Warranty Deed | $790,000 | Chicago Title | |
| Warranty Deed | $790,000 | Chicago Title | |
| Special Warranty Deed | $123,000 | None Available |
Source: Canopy MLS (Canopy Realtor® Association)
MLS Number: 4301337
APN: 177-053-22
- 5617 Fairview Rd Unit 6
- 5617 Fairview Rd Unit 5
- 5601 Fairview Rd Unit 10
- 5511 Fairview Rd
- 5730 Closeburn Rd Unit N
- 5431 Park Rd
- 5425 Closeburn Rd Unit 309
- 3164 Margellina Dr Unit 1406
- 3224 Margellina Dr Unit 2206
- 3204 Margellina Dr Unit 2106
- 112 Manning Dr
- 4620 Piedmont Row Dr
- 4620 Piedmont Row Dr Unit 613
- 3014 Castleberry Ct
- 5624 Glenkirk Rd
- 6016 Knight Crest Ct
- 423 Manning Dr
- 5207 Valley Stream Rd
- 5210 Valley Stream Rd
- 3528 Winslow Green Dr
- 5609 Fairview Rd Unit Condo
- 5505 Closeburn Rd Unit The Barclay
- 5725 Carnegie Blvd Unit ID1344161P
- 3208 Margellina Dr
- 3276 Margellina Dr
- 5720 Carnegie Blvd
- 4620 Piedmont Row Dr Unit 613
- 5720 Carnegie Blvd Unit ID1344162P
- 5720 Carnegie Blvd Unit ID1344152P
- 4625 Piedmont Row Dr Unit 503
- 4625 Piedmont Row Dr Unit 611
- 4625 Piedmont Row Dr Unit 405
- 4625 Piedmont Row Dr Unit 708
- 4625 Piedmont Row Dr Unit 615
- 5314 Park Rd Unit 5314
- 5655 Carnegie Blvd Unit ID1344163P
- 6000 Carnegie Blvd Unit ID1344165P
- 7740 Liberty Row Dr
- 5310 Buckingham Dr
- 3813 Selwyn Ave
