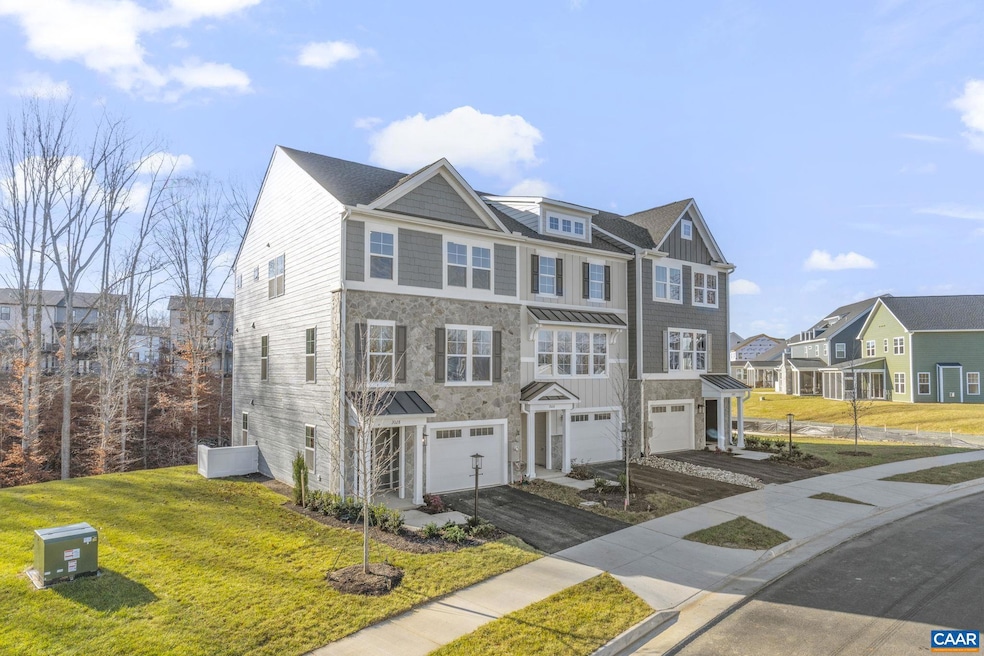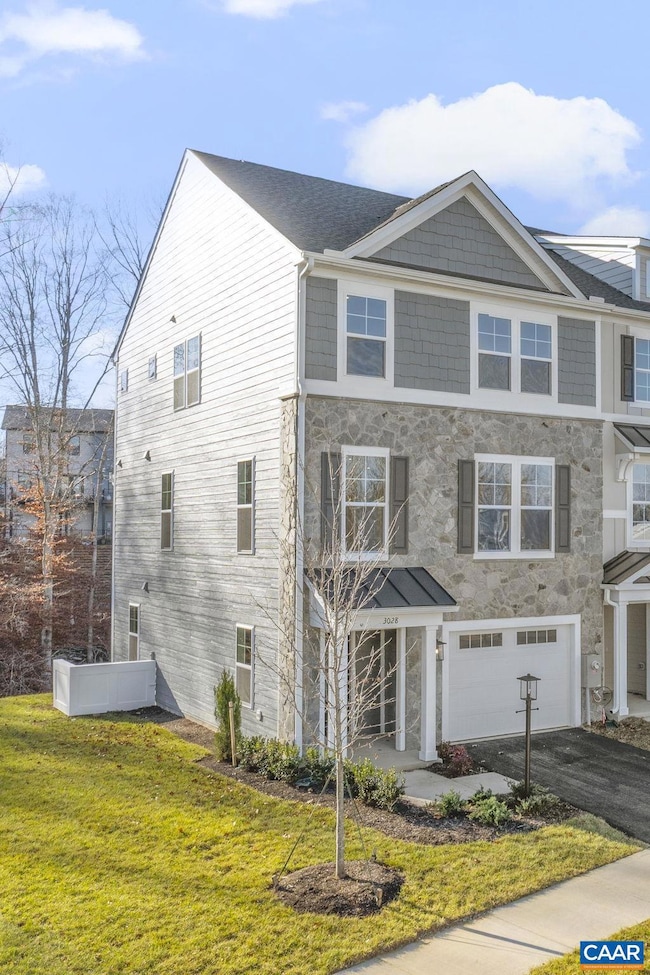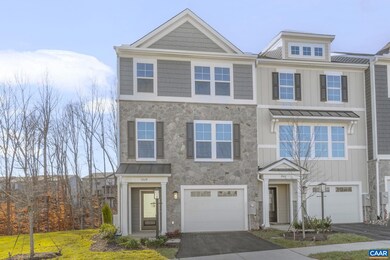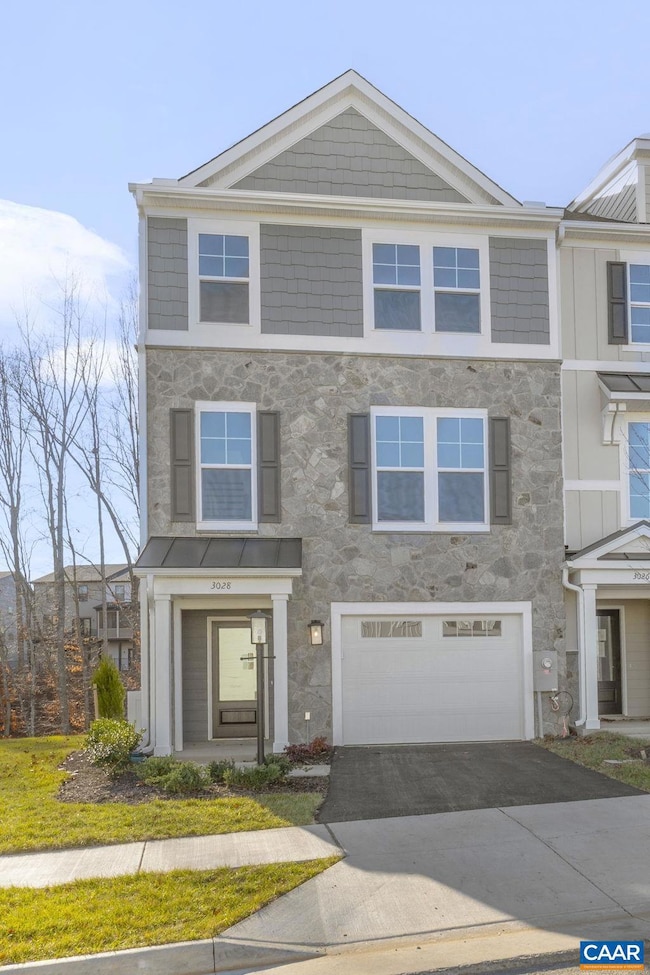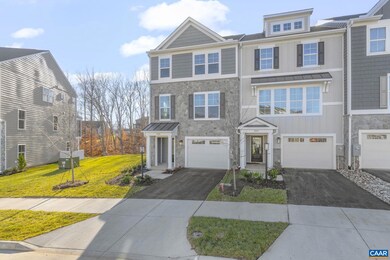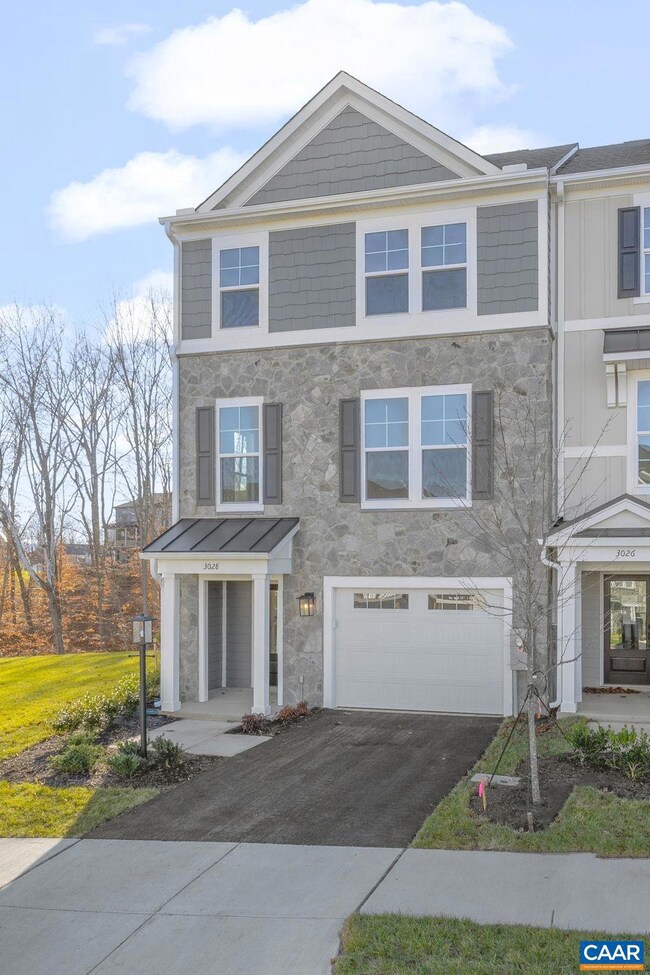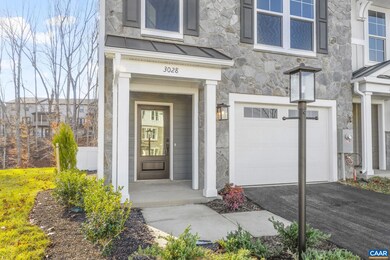3028 Farrow Cir Charlottesville, VA 22901
Dunlora NeighborhoodEstimated payment $4,150/month
Highlights
- New Construction
- Private Pool
- Recreation Room
- Jackson P. Burley Middle School Rated A-
- Craftsman Architecture
- Jogging Path
About This Home
Just completed - discover the Holly I, a beautifully designed three-story end unit townhome in the newest section of Belvedere! This spacious home features a flexible layout, starting with a rec room and half bath on the first floor, perfect for a home office, gym, or additional living space. The second floor?s open-concept design includes a large kitchen with a walk-in pantry, a generous dining area, and a sunlit family room, plus an included screened-in porch for outdoor enjoyment and an additional half bath. Upstairs, the primary suite offers a luxurious en suite bath, while two additional bedrooms share a well-appointed hall bath. The laundry is conveniently located on the third floor, and thoughtful upgrades like oak stairs with open railings add style and functionality. A front-facing one-car garage provides parking and storage. Actual photos! Belvedere offers an array of amenities, including access to parks, close proximity to the Rivanna trailhead, the nearby SOCA Fieldhouse, a dedicated dog park for pet owners, and enchanting playground areas.,Granite Counter,Maple Cabinets,Painted Cabinets,White Cabinets,Wood Cabinets
Listing Agent
(434) 466-4100 lemonak@stanleymartin.com NEST REALTY GROUP License #0225211884[4531] Listed on: 11/24/2025

Open House Schedule
-
Saturday, November 29, 202512:00 to 4:00 pm11/29/2025 12:00:00 PM +00:0011/29/2025 4:00:00 PM +00:00Please visit our model home at 1262 Farrow Drive fAdd to Calendar
-
Sunday, November 30, 202512:00 to 4:00 pm11/30/2025 12:00:00 PM +00:0011/30/2025 4:00:00 PM +00:00Please visit our model home at 1262 Farrow Drive fAdd to Calendar
Townhouse Details
Home Type
- Townhome
Est. Annual Taxes
- $5,586
Year Built
- Built in 2025 | New Construction
Lot Details
- 1,742 Sq Ft Lot
HOA Fees
- $230 Monthly HOA Fees
Home Design
- Craftsman Architecture
- Slab Foundation
- Advanced Framing
- Blown-In Insulation
- Architectural Shingle Roof
- Composition Roof
- Wood Siding
- Aluminum Siding
- Stone Siding
- Low Volatile Organic Compounds (VOC) Products or Finishes
- Concrete Perimeter Foundation
- Synthetic Stucco Exterior
Interior Spaces
- 2,298 Sq Ft Home
- Property has 3 Levels
- Ceiling height of 9 feet or more
- ENERGY STAR Qualified Windows with Low Emissivity
- Vinyl Clad Windows
- Insulated Windows
- Double Hung Windows
- Window Screens
- Entrance Foyer
- Family Room
- Dining Room
- Recreation Room
- ENERGY STAR Qualified Dishwasher
Flooring
- Carpet
- Ceramic Tile
Bedrooms and Bathrooms
- 3 Bedrooms
- En-Suite Bathroom
- 4 Bathrooms
Laundry
- Laundry Room
- Washer and Dryer Hookup
Home Security
Eco-Friendly Details
- Energy-Efficient HVAC
- Fresh Air Ventilation System
Outdoor Features
- Private Pool
- Rain Gutters
Schools
- Burley Middle School
- Albemarle High School
Utilities
- Forced Air Heating and Cooling System
- Heat Pump System
- Programmable Thermostat
- Underground Utilities
Community Details
Overview
- Association fees include common area maintenance, management, reserve funds, road maintenance, snow removal, trash, lawn maintenance
- Holly I A Townhome Plan Elevation D Community
Amenities
- Picnic Area
Recreation
- Community Playground
- Community Pool
- Jogging Path
Security
- Carbon Monoxide Detectors
- Fire and Smoke Detector
Map
Home Values in the Area
Average Home Value in this Area
Property History
| Date | Event | Price | List to Sale | Price per Sq Ft | Prior Sale |
|---|---|---|---|---|---|
| 09/04/2025 09/04/25 | Sold | $654,131 | 0.0% | $285 / Sq Ft | View Prior Sale |
| 08/30/2025 08/30/25 | Off Market | $654,131 | -- | -- | |
| 07/30/2025 07/30/25 | Price Changed | $654,131 | +1.3% | $285 / Sq Ft | |
| 07/17/2025 07/17/25 | For Sale | $645,846 | -- | $281 / Sq Ft |
Source: Bright MLS
MLS Number: 671397
- The Lantana Plan at Belvedere - Single Family
- The Redwood Plan at Belvedere - Single Family
- The Holly I Plan at Belvedere - Townhomes
- The Chestnut Plan at Belvedere - Single Family
- The Aspen Plan at Belvedere - Single Family
- The Marigold Plan at Belvedere - Single Family
- The Holly II Plan at Belvedere - Townhomes
- The Laurel Plan at Belvedere - Single Family
- 60 Hilah Ln
- 34F Fowler St
- 34A Fowler St
- 34C Fowler St
- 49 Fowler St
- 31A Fowler St
- 31B Fowler St
- 48 Fowler St
- 32 Fowler St
- 21 Fowler St
- 59A Hilah Ln
- 1837 Winn Alley
- 200 Reserve Blvd
- 200 Reserve Blvd Unit A
- 200 Reserve Blvd
- 200 Reserve Blvd Unit B
- 829 Mallside Forest Ct
- 1000 Old Brook Rd
- 1610 Rio Hill Dr
- 890 Fountain Ct Unit Multiple Units
- 875 Fountain Ct Unit MULTIPLE UNITS
- 1810 Arden Creek Ln
- 1051 Glenwood Station Ln Unit 203
- 7010 Bo St
- 2056 Bethpage Ct
- 1149 Pen Park Rd
- 1151 Pen Park Rd
- 615 Rio Rd E
- 1720 Treesdale Way
- 3400 Berkmar Dr
- 635-675 Woodbrook Dr
