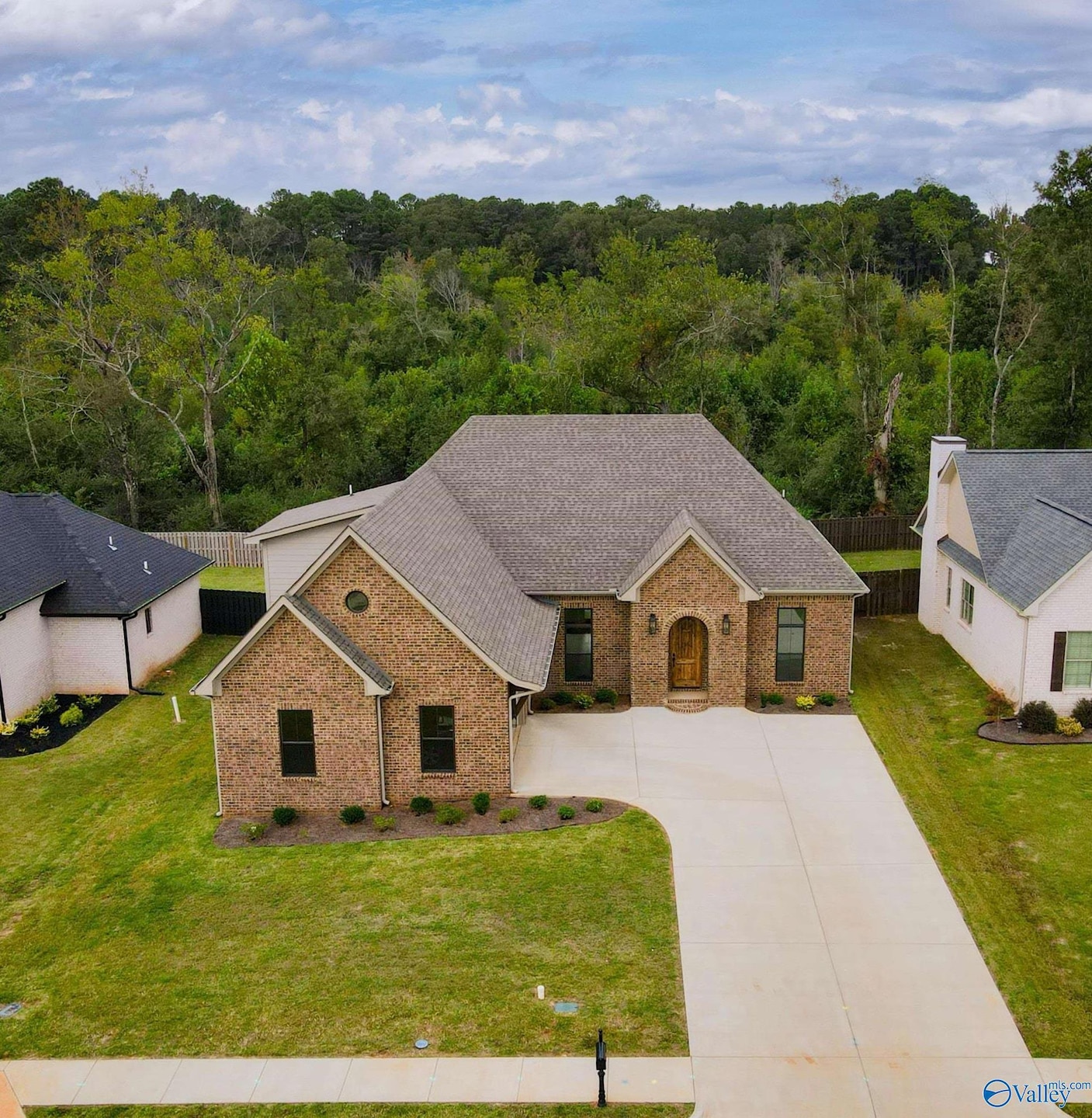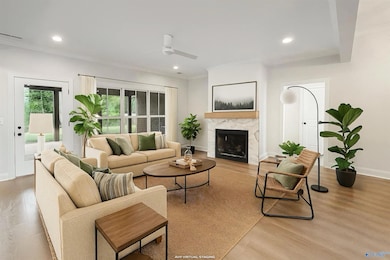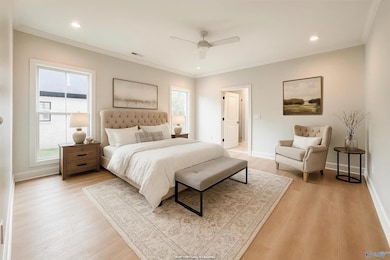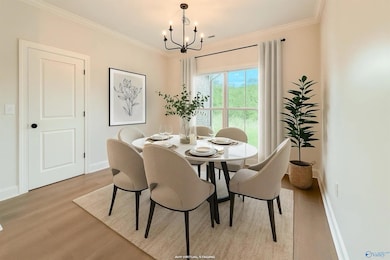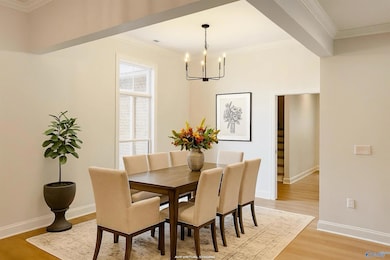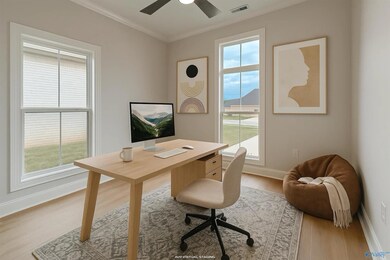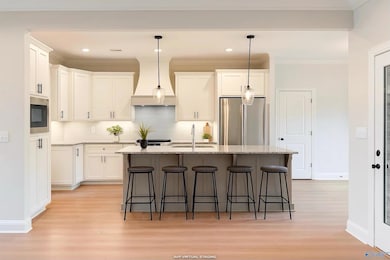UNDER CONTRACT
$20K PRICE DROP
3028 Lisa Ln SE Decatur, AL 35603
Estimated payment $2,581/month
Total Views
10,563
4
Beds
3.5
Baths
2,517
Sq Ft
$183
Price per Sq Ft
Highlights
- Crown Molding
- Living Room
- Central Heating and Cooling System
- Priceville Elementary School Rated 10
- Recessed Lighting
- Gas Log Fireplace
About This Home
This gorgeous custom built home is conveniently located near I-65 and just minutes to I-565, offering an easy commute to Huntsville, Decatur and surrounding areas. Enjoy a peaceful setting with quick access to shopping, dining, and major employers. It boasts 4 beds, 3.5 baths with wood/LVP/tile floors, smooth 9' ceilings, crown molding, recessed lighting, tankless water heater, tiled shower, gas log fireplace, full sprinkler system, and so much more! This one is move in ready and a must see. Call today to schedule your showing before it is SOLD!
Home Details
Home Type
- Single Family
Est. Annual Taxes
- $1,579
HOA Fees
- $25 Monthly HOA Fees
Home Design
- Brick Exterior Construction
- Slab Foundation
Interior Spaces
- 2,517 Sq Ft Home
- Property has 1 Level
- Crown Molding
- Recessed Lighting
- Gas Log Fireplace
- Living Room
Bedrooms and Bathrooms
- 4 Bedrooms
Parking
- 2 Car Garage
- Garage Door Opener
- Driveway
Schools
- Decatur Middle Elementary School
- Decatur High School
Additional Features
- Lot Dimensions are 72 x 157
- Central Heating and Cooling System
Community Details
- Morris Development Association
- Old River Manor Subdivision
Listing and Financial Details
- Tax Lot 10
Map
Create a Home Valuation Report for This Property
The Home Valuation Report is an in-depth analysis detailing your home's value as well as a comparison with similar homes in the area
Home Values in the Area
Average Home Value in this Area
Tax History
| Year | Tax Paid | Tax Assessment Tax Assessment Total Assessment is a certain percentage of the fair market value that is determined by local assessors to be the total taxable value of land and additions on the property. | Land | Improvement |
|---|---|---|---|---|
| 2023 | $1,579 | $9,500 | $9,500 | $0 |
Source: Public Records
Property History
| Date | Event | Price | List to Sale | Price per Sq Ft | Prior Sale |
|---|---|---|---|---|---|
| 05/17/2025 05/17/25 | Price Changed | $459,900 | -2.1% | $183 / Sq Ft | |
| 05/02/2025 05/02/25 | Price Changed | $469,900 | -2.1% | $187 / Sq Ft | |
| 03/23/2025 03/23/25 | For Sale | $479,900 | +5.2% | $191 / Sq Ft | |
| 03/21/2025 03/21/25 | Sold | $456,350 | +1.4% | $181 / Sq Ft | View Prior Sale |
| 02/12/2024 02/12/24 | Pending | -- | -- | -- | |
| 02/12/2024 02/12/24 | For Sale | $449,900 | -- | $179 / Sq Ft |
Source: ValleyMLS.com
Source: ValleyMLS.com
MLS Number: 21884070
APN: 12-01-02-0-000-007.148
Nearby Homes
- 3021 Lisa Ln SE
- 3020 Lisa Ln SE
- 3104 Lisa Ln SE
- 3017 Lisa Ln SE
- 3015 Lisa Ln SE
- 3112 Lisa Ln SE
- 3118 Lisa Ln SE
- 3113 Lisa Ln SE
- 3035 Henry Rd SE
- 3108 Henry Rd SE
- 3015 Henry Rd SE
- 3116 Lisa Ln SE
- 3108 Lisa Ln SE
- 3001 Joseph Dr SE
- 3245 Mcclellan Way SE
- 3237 Mcclellan Way SE
- 3221 Mcclellan Way SE
- The Rockford Plan at River Road Estates
- The Montgomery with Bonus Plan at River Road Estates
- The Kirkland Plan at River Road Estates
- 3205 SE Mcclellan Way
- 3142 Mead Way SE
- 3016 Aztec Dr SE
- 4311 Indian Hills Rd SE
- 2327 Quince Dr SE
- 1532 River Bend Place SE
- 3131 Lea Ln SE
- 2232 Harrison St SE
- 146 Bobwhite Dr
- 1810 College St SE
- 1611 College St SE
- 1619 11th St SE
- 2002 Enolam Blvd SE
- 304 Courtney Dr SW
- 1707 Buena Vista Cir SE
- 305 Courtney Dr SW
- 4 Oxmore Flint Rd
- 1105 9th St SE
- 416 Hay Dr SW
- 2801 Sandlin Rd SW
