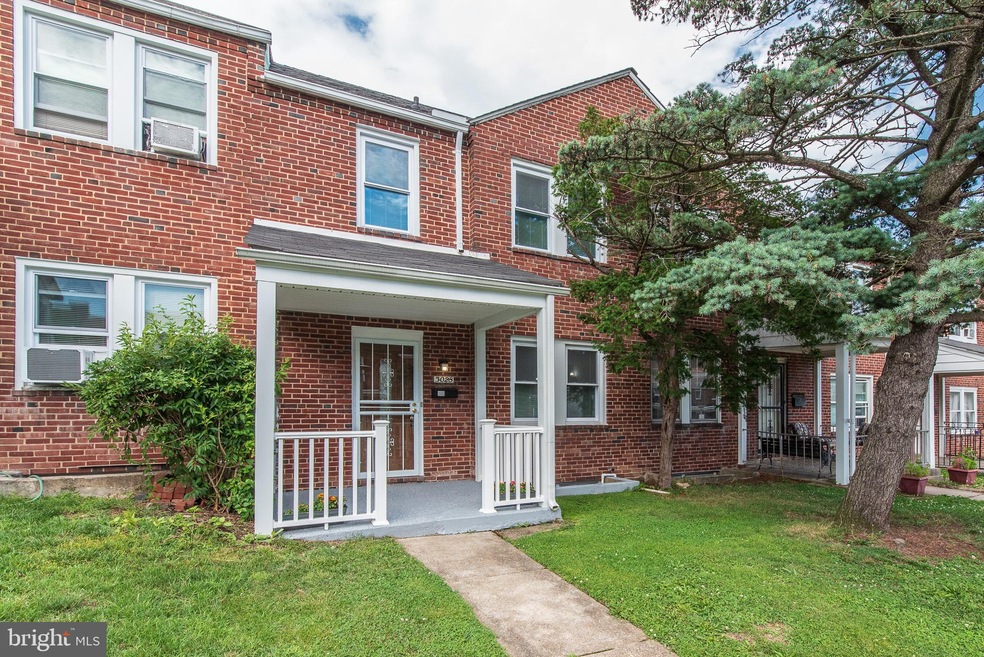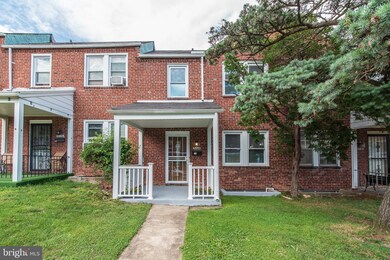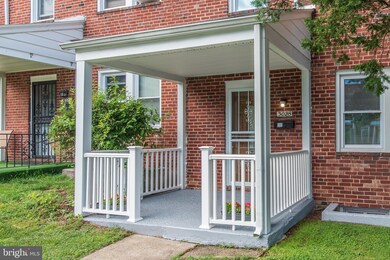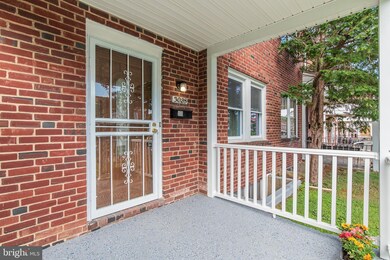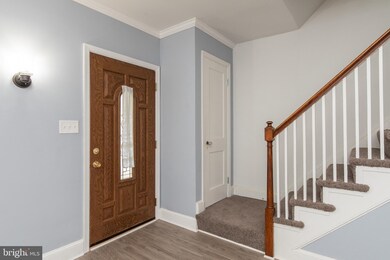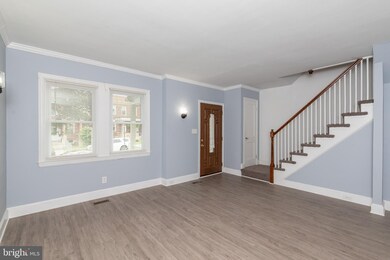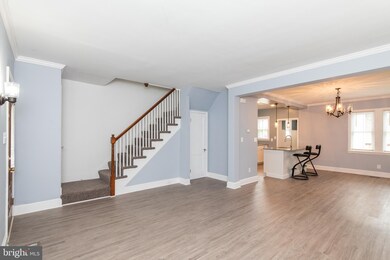
3028 Mayfield Ave Baltimore, MD 21213
Belair-Edison NeighborhoodHighlights
- Eat-In Gourmet Kitchen
- Traditional Floor Plan
- Attic
- Deck
- Traditional Architecture
- Mud Room
About This Home
As of July 2025Welcome to 3028 Mayfield Avenue. This completely updated interior townhome is ready to be your new home. As you enter the open main level you are drawn to the detailed crown molding updated lighting and laminate floors. The open kitchen has new cabinets with crown molding, granite counters and stainless-steel appliances. The center island breakfast bar features the dishwasher and sink. The kitchen leads to the mud room with wainscoting and access to the rear yard, deck and garage. The upper level features a fully updated bath with custom tiles and the three bedrooms all features crown molding, new carpet and ceiling fans. The fully finished lower level also features an additional full bath. The home also features new windows, central air conditioning, gas water heater, lighting, engineered hardwood floors and new HVAC. The roof is just 2 years young and the garage roof is newer. This home is a must see!
Last Agent to Sell the Property
American Premier Realty, LLC License #615729 Listed on: 06/20/2019

Townhouse Details
Home Type
- Townhome
Est. Annual Taxes
- $2,046
Year Built
- Built in 1937
Parking
- 1 Car Detached Garage
- Alley Access
- Front Facing Garage
- On-Street Parking
Home Design
- Traditional Architecture
- Brick Exterior Construction
- Shingle Roof
Interior Spaces
- Property has 3 Levels
- Traditional Floor Plan
- Crown Molding
- Wainscoting
- Ceiling Fan
- Recessed Lighting
- Double Pane Windows
- Mud Room
- Family Room
- Living Room
- Dining Room
- Game Room
- Attic
Kitchen
- Eat-In Gourmet Kitchen
- Gas Oven or Range
- Built-In Microwave
- Dishwasher
- Stainless Steel Appliances
- Kitchen Island
- Upgraded Countertops
- Disposal
Flooring
- Carpet
- Laminate
Bedrooms and Bathrooms
- 3 Bedrooms
- Bathtub with Shower
- Walk-in Shower
Laundry
- Dryer
- Washer
Finished Basement
- Heated Basement
- Basement Fills Entire Space Under The House
- Walk-Up Access
- Connecting Stairway
- Interior and Exterior Basement Entry
- Basement Windows
Home Security
Outdoor Features
- Deck
- Porch
Utilities
- Forced Air Heating and Cooling System
- Natural Gas Water Heater
Community Details
- No Home Owners Association
- Storm Doors
Listing and Financial Details
- Tax Lot 013
- Assessor Parcel Number 0326405902 013
Ownership History
Purchase Details
Home Financials for this Owner
Home Financials are based on the most recent Mortgage that was taken out on this home.Purchase Details
Home Financials for this Owner
Home Financials are based on the most recent Mortgage that was taken out on this home.Purchase Details
Purchase Details
Home Financials for this Owner
Home Financials are based on the most recent Mortgage that was taken out on this home.Purchase Details
Home Financials for this Owner
Home Financials are based on the most recent Mortgage that was taken out on this home.Similar Homes in Baltimore, MD
Home Values in the Area
Average Home Value in this Area
Purchase History
| Date | Type | Sale Price | Title Company |
|---|---|---|---|
| Deed | $150,000 | Universal Title | |
| Deed | $30,000 | Crown Title Corp | |
| Trustee Deed | $55,000 | None Available | |
| Deed | -- | -- | |
| Deed | $54,900 | -- |
Mortgage History
| Date | Status | Loan Amount | Loan Type |
|---|---|---|---|
| Open | $3,959 | FHA | |
| Open | $147,909 | FHA | |
| Closed | $147,283 | FHA | |
| Previous Owner | $255,000 | Reverse Mortgage Home Equity Conversion Mortgage | |
| Previous Owner | $213,000 | Reverse Mortgage Home Equity Conversion Mortgage | |
| Previous Owner | $85,000 | Unknown | |
| Previous Owner | $54,200 | No Value Available | |
| Closed | $3,700 | No Value Available |
Property History
| Date | Event | Price | Change | Sq Ft Price |
|---|---|---|---|---|
| 07/31/2025 07/31/25 | Sold | $200,000 | -4.7% | $111 / Sq Ft |
| 03/29/2025 03/29/25 | For Sale | $209,900 | +39.9% | $116 / Sq Ft |
| 08/30/2019 08/30/19 | Sold | $150,000 | 0.0% | $83 / Sq Ft |
| 07/07/2019 07/07/19 | Pending | -- | -- | -- |
| 06/20/2019 06/20/19 | For Sale | $150,000 | +400.0% | $83 / Sq Ft |
| 05/03/2017 05/03/17 | Sold | $30,000 | -11.8% | $25 / Sq Ft |
| 04/12/2017 04/12/17 | Pending | -- | -- | -- |
| 03/10/2017 03/10/17 | Price Changed | $34,000 | -2.9% | $28 / Sq Ft |
| 02/23/2017 02/23/17 | Price Changed | $35,000 | -12.3% | $29 / Sq Ft |
| 01/27/2017 01/27/17 | For Sale | $39,900 | -- | $33 / Sq Ft |
Tax History Compared to Growth
Tax History
| Year | Tax Paid | Tax Assessment Tax Assessment Total Assessment is a certain percentage of the fair market value that is determined by local assessors to be the total taxable value of land and additions on the property. | Land | Improvement |
|---|---|---|---|---|
| 2025 | $2,017 | $149,733 | -- | -- |
| 2024 | $2,017 | $143,600 | $30,000 | $113,600 |
| 2023 | $2,226 | $124,633 | $0 | $0 |
| 2022 | $1,819 | $105,667 | $0 | $0 |
| 2021 | $2,046 | $86,700 | $30,000 | $56,700 |
| 2020 | $2,046 | $86,700 | $30,000 | $56,700 |
| 2019 | $2,036 | $86,700 | $30,000 | $56,700 |
| 2018 | $2,400 | $101,700 | $30,000 | $71,700 |
| 2017 | $2,400 | $101,700 | $0 | $0 |
| 2016 | $271 | $101,700 | $0 | $0 |
| 2015 | $271 | $103,600 | $0 | $0 |
| 2014 | $271 | $103,600 | $0 | $0 |
Agents Affiliated with this Home
-

Seller's Agent in 2025
Charles Jones
Charles Edward Online Realty, LLC.
(240) 938-5131
1 in this area
27 Total Sales
-
P
Seller Co-Listing Agent in 2025
Peggy Kelley
Charles Edward Online Realty, LLC.
(240) 938-5131
1 in this area
5 Total Sales
-

Buyer's Agent in 2025
John Kaburopulos
Keller Williams Flagship
(443) 413-9241
2 in this area
63 Total Sales
-

Seller's Agent in 2019
Laura Snyder
American Premier Realty, LLC
(410) 375-5779
1 in this area
665 Total Sales
-

Seller Co-Listing Agent in 2019
Bernadette Dawson
Cummings & Co Realtors
(443) 528-1492
107 Total Sales
-

Buyer's Agent in 2019
Teal Clise
EXP Realty, LLC
(443) 570-3931
2 in this area
265 Total Sales
Map
Source: Bright MLS
MLS Number: MDBA473680
APN: 5902-013
- 3438 Belair Rd
- 3444 Belair Rd
- 3420 Erdman Ave
- 3307 Brendan Ave
- 3003 Kentucky Ave
- 2842 Mayfield Ave
- 3316 Lawnview Ave
- 2836 Mayfield Ave
- 2839 Mayfield Ave
- 3017 Erdman Ave
- 3215 Pelham Ave
- 3113 Mareco Ave
- 3444 Erdman Ave
- 2823 Lake Ave
- 3105 Mareco Ave
- 3114 Pelham Ave
- 2820 Mayfield Ave
- 2887 Pelham Ave
- 2864 Kentucky Ave
- 3115 Belair Rd
