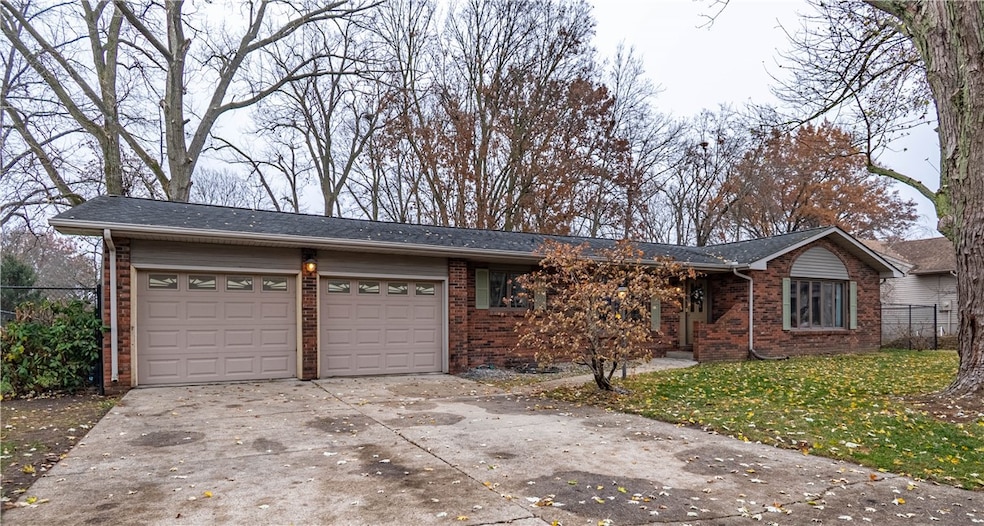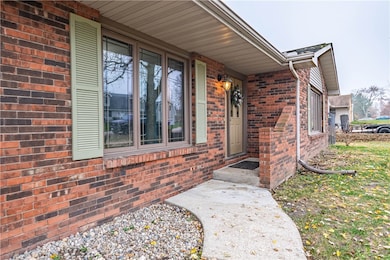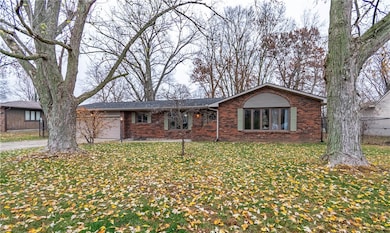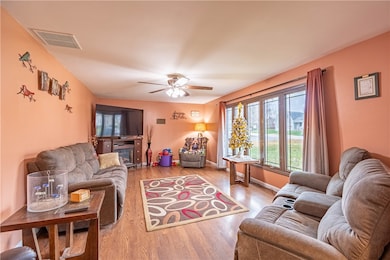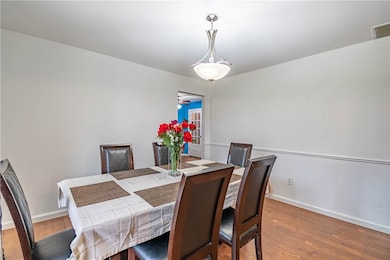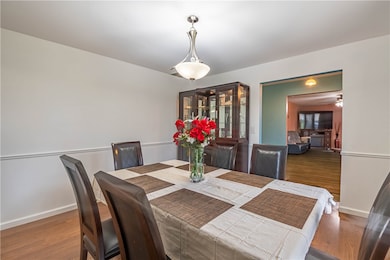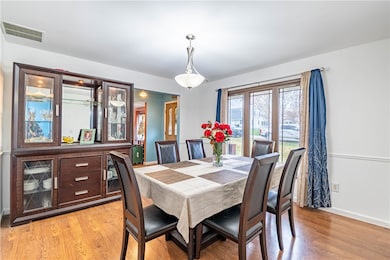3028 Olympia Dr Decatur, IL 62521
Southside NeighborhoodEstimated payment $1,801/month
Highlights
- 0.46 Acre Lot
- Fenced Yard
- Shed
- Deck
- 2 Car Attached Garage
- En-Suite Primary Bedroom
About This Home
Welcome home to this charming 3-bedroom, 2-bath brick and vinyl ranch, perfectly situated on a lovely treed lot with a 6’ chain-link fenced backyard—ideal for pets, play, and peaceful outdoor living. Step inside to find multiple inviting living spaces, including a formal living room, formal dining room, and a cozy family room with sliders leading to the deck. The updated eat-in kitchen shines with stainless steel appliances and offers the perfect spot for casual meals. The master bedroom, complete with its own set of sliders to the deck, provides a private retreat for morning coffee or evening relaxation. Two additional bedrooms round out this comfortable and well-designed home. Outside, hobbyists will love the insulated, heated workshop with electricity, while the 2-car attached garage adds everyday convenience. Major mechanicals—including the furnace, central air, and water heater—were all replaced in 2023, giving you peace of mind for years to come. This thoughtfully cared-for home offers comfort, style, and space—inside and out.
Home Details
Home Type
- Single Family
Est. Annual Taxes
- $6,728
Year Built
- Built in 1971
Lot Details
- 0.46 Acre Lot
- Fenced Yard
Parking
- 2 Car Attached Garage
Home Design
- Brick Exterior Construction
- Shingle Roof
- Asphalt Roof
- Vinyl Siding
Interior Spaces
- 2,015 Sq Ft Home
- 1-Story Property
- Crawl Space
- Laundry on main level
Kitchen
- Oven
- Range
- Microwave
- Dishwasher
Bedrooms and Bathrooms
- 3 Bedrooms
- En-Suite Primary Bedroom
- 2 Full Bathrooms
Outdoor Features
- Deck
- Shed
Utilities
- Forced Air Heating and Cooling System
- Heating System Uses Gas
- Gas Water Heater
Community Details
- Fairway Estates Subdivision
Listing and Financial Details
- Assessor Parcel Number 17-12-33-130-010
Map
Home Values in the Area
Average Home Value in this Area
Tax History
| Year | Tax Paid | Tax Assessment Tax Assessment Total Assessment is a certain percentage of the fair market value that is determined by local assessors to be the total taxable value of land and additions on the property. | Land | Improvement |
|---|---|---|---|---|
| 2024 | $6,728 | $71,892 | $11,156 | $60,736 |
| 2023 | $5,767 | $61,351 | $11,156 | $50,195 |
| 2022 | $5,612 | $58,529 | $10,643 | $47,886 |
| 2021 | $5,248 | $55,681 | $10,125 | $45,556 |
| 2020 | $4,545 | $52,777 | $9,597 | $43,180 |
| 2019 | $4,545 | $52,777 | $9,597 | $43,180 |
| 2018 | $4,804 | $50,766 | $9,231 | $41,535 |
| 2017 | $4,705 | $50,293 | $9,145 | $41,148 |
| 2016 | $4,726 | $50,188 | $9,126 | $41,062 |
| 2015 | $4,415 | $48,726 | $8,860 | $39,866 |
| 2014 | $4,084 | $48,243 | $8,772 | $39,471 |
| 2013 | $4,030 | $48,243 | $8,772 | $39,471 |
Property History
| Date | Event | Price | List to Sale | Price per Sq Ft | Prior Sale |
|---|---|---|---|---|---|
| 11/24/2025 11/24/25 | For Sale | $235,500 | +69.4% | $117 / Sq Ft | |
| 04/17/2020 04/17/20 | Sold | $139,000 | -13.1% | $69 / Sq Ft | View Prior Sale |
| 03/29/2020 03/29/20 | Pending | -- | -- | -- | |
| 10/08/2019 10/08/19 | For Sale | $159,900 | -- | $79 / Sq Ft |
Purchase History
| Date | Type | Sale Price | Title Company |
|---|---|---|---|
| Warranty Deed | $139,000 | None Available |
Source: Central Illinois Board of REALTORS®
MLS Number: 6256279
APN: 17-12-33-130-010
- 1450 Masters Ln
- 2705 S Taylor Rd
- 15 Calumet Rd
- 1745 Heritage Rd
- 1739 Moorwood Dr
- 2529 W Alice Ln
- 3031 Heritage Rd
- 2207 Forest Crest Dr
- 191 W Grove Rd
- 4845 S Taylor Rd
- 1867 S Westgate Dr
- 1740 S Fairview Ave
- 0 Wildwood Ct
- 51 Medial Dr
- 4220 S Lake Ct
- 184 Dover Dr
- 207 Wayside Ave
- 3020 S Laura St
- 102 Phillips Dr
- 98 Phillips Dr
- 185 W Imboden Dr Unit Studio
- 185 W Imboden Dr Unit 1-BR
- 2150 S Imboden Place
- 1035 S Main St
- 1061 W Decatur St
- 1405 W Wood St
- 1076 W Main St
- 552 S Church St
- 1246 E Riverside Ave
- 816 W William St
- 1286 E Vanderhoof St
- 809 W Eldorado St
- 1174 W King St
- 979 W King St
- 917 W King St
- 1524 E Whitmer St
- 1344 Sedgwick St
- 105 N Illinois St
- 1160 N Summit Ave
- 1971 E Cantrell St
