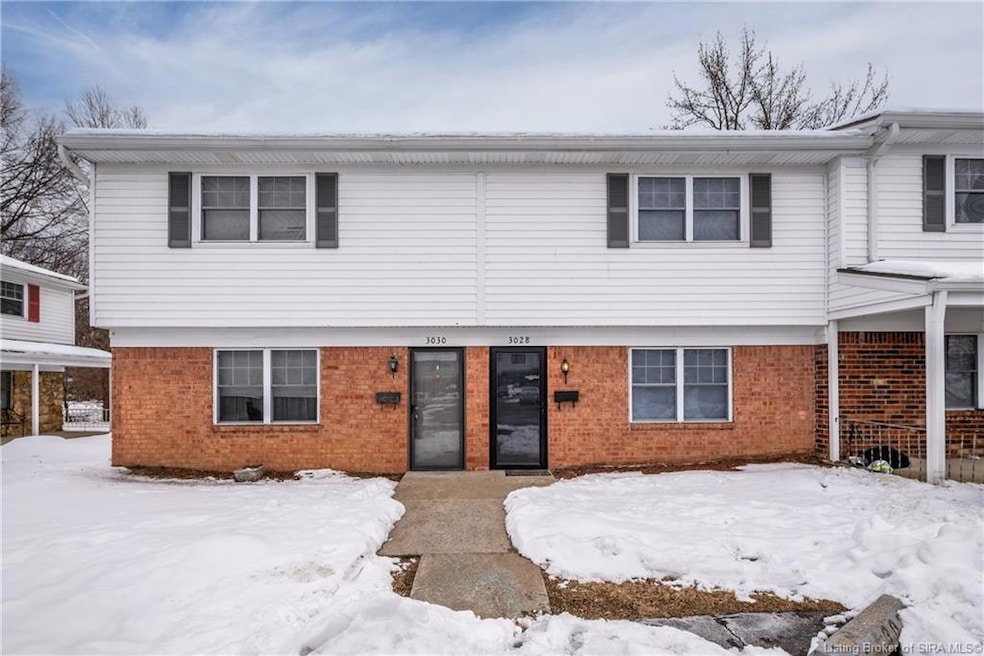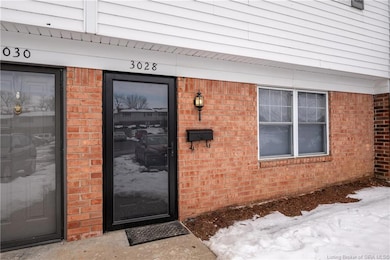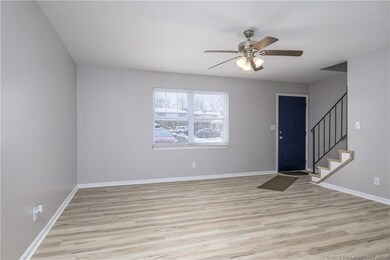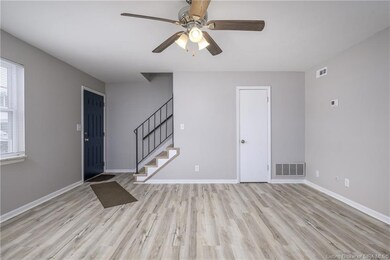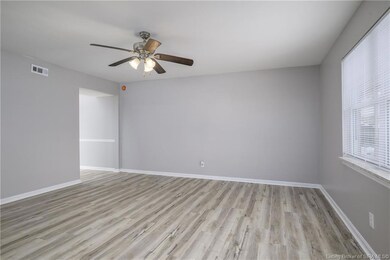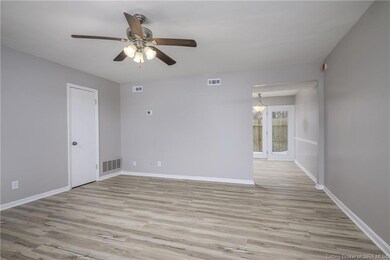
3028 Wooded Way Jeffersonville, IN 47130
Highlights
- First Floor Utility Room
- Central Air
- Heat Pump System
- Patio
- Ceiling Fan
About This Home
As of February 2025Move in Ready! New Vinyl Flooring Throughout including Stairway with Vinyl Stair Treads. Kitchen updates include New GE Smooth surface Stove, GE Refrigerator, LG Dishwasher, Disposal, Sink, Cabinetry and Hardware. 1st Floor Laundry washer and dryer included. 1/2 Bath updated with new Vanity, Toilet and Sink and Plumbing. 3 nice sized Bedrooms and Updated Full Bath with new Vanity, Toilet and Sink and Plumbing. Patio with New Fence and Gate. New Storm Door and Freshly Painted Front Door. New interior Doorknobs and new Front exterior Deadbolt and Knob. Blinds, Fire detectors, register covers replaced. Furnace and AC (inside and outside units) replaced March 2024. Water Heater replaced within last 4 years. Stackable Washer/Dryer remain. Reserved Parking and access to community Pool.
Last Agent to Sell the Property
Keller Williams Realty Consultants License #RB14044073 Listed on: 01/15/2025

Home Details
Home Type
- Single Family
Est. Annual Taxes
- $828
Year Built
- Built in 1977
HOA Fees
- $200 Monthly HOA Fees
Interior Spaces
- 1,200 Sq Ft Home
- Ceiling Fan
- Blinds
- First Floor Utility Room
Kitchen
- Oven or Range
- Dishwasher
- Disposal
Bedrooms and Bathrooms
- 3 Bedrooms
Laundry
- Dryer
- Washer
Utilities
- Central Air
- Heat Pump System
- Electric Water Heater
Additional Features
- Patio
- 514 Sq Ft Lot
Listing and Financial Details
- Assessor Parcel Number 19000820021
Ownership History
Purchase Details
Home Financials for this Owner
Home Financials are based on the most recent Mortgage that was taken out on this home.Purchase Details
Similar Homes in Jeffersonville, IN
Home Values in the Area
Average Home Value in this Area
Purchase History
| Date | Type | Sale Price | Title Company |
|---|---|---|---|
| Warranty Deed | -- | None Available | |
| Deed | $48,200 | Young Lind Endres & Kraft |
Property History
| Date | Event | Price | Change | Sq Ft Price |
|---|---|---|---|---|
| 02/12/2025 02/12/25 | Sold | $150,000 | 0.0% | $125 / Sq Ft |
| 01/16/2025 01/16/25 | Pending | -- | -- | -- |
| 01/15/2025 01/15/25 | For Sale | $150,000 | +209.3% | $125 / Sq Ft |
| 04/19/2017 04/19/17 | Sold | $48,500 | -3.0% | $42 / Sq Ft |
| 03/23/2017 03/23/17 | Pending | -- | -- | -- |
| 11/21/2016 11/21/16 | For Sale | $50,000 | -- | $43 / Sq Ft |
Tax History Compared to Growth
Tax History
| Year | Tax Paid | Tax Assessment Tax Assessment Total Assessment is a certain percentage of the fair market value that is determined by local assessors to be the total taxable value of land and additions on the property. | Land | Improvement |
|---|---|---|---|---|
| 2024 | $862 | $117,800 | $30,000 | $87,800 |
| 2023 | $862 | $102,300 | $30,000 | $72,300 |
| 2022 | $658 | $89,500 | $20,000 | $69,500 |
| 2021 | $481 | $77,800 | $15,000 | $62,800 |
| 2020 | $468 | $72,700 | $15,000 | $57,700 |
| 2019 | $378 | $60,200 | $10,000 | $50,200 |
| 2018 | $365 | $56,200 | $10,000 | $46,200 |
| 2017 | $442 | $58,100 | $10,000 | $48,100 |
| 2016 | $1,056 | $51,100 | $10,000 | $41,100 |
| 2014 | $1,204 | $58,500 | $12,500 | $46,000 |
| 2013 | -- | $54,600 | $12,500 | $42,100 |
Agents Affiliated with this Home
-
Tamie Hagler

Seller's Agent in 2025
Tamie Hagler
Keller Williams Realty Consultants
(812) 987-2100
5 in this area
39 Total Sales
-
Chris Hogue

Buyer's Agent in 2025
Chris Hogue
Lopp Real Estate Brokers
(502) 773-9516
40 in this area
275 Total Sales
-
Jake Archibald

Seller's Agent in 2017
Jake Archibald
Keller Williams Realty Consultants
(502) 645-6385
9 Total Sales
Map
Source: Southern Indiana REALTORS® Association
MLS Number: 202505277
APN: 10-19-01-200-750.000-009
- 2203 Allison Ln
- 2104 Allison Ln
- 913 Marquise Ct
- 3482 Noah Trail
- 0 Peach Blossom Dr
- 3516 Laura Dr
- Bellamy Plan at Middle Road Commons
- ALDRIDGE Plan at Middle Road Commons
- FREEPORT Plan at Middle Road Commons
- CHATHAM Plan at Middle Road Commons
- FAIRTON Plan at Middle Road Commons
- SIENNA Plan at Middle Road Commons
- 3022 Bales Way
- 3020 Bales Way
- 3004 Bales Way
- 3019 Bales Way
- 3513 Laura Dr
- 904 Assembly Rd
- 3011 Douglas Blvd
- 3515 Middle Rd
