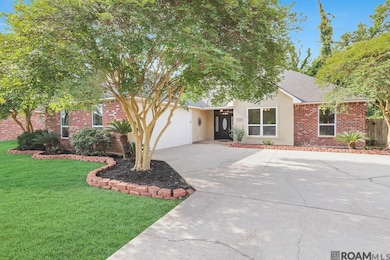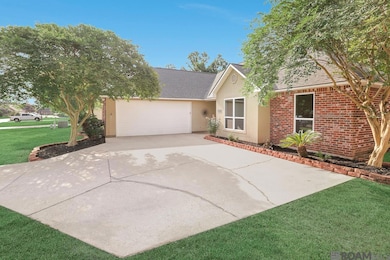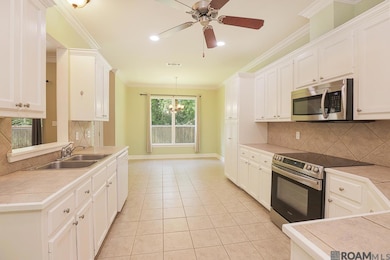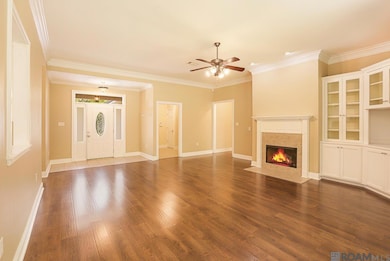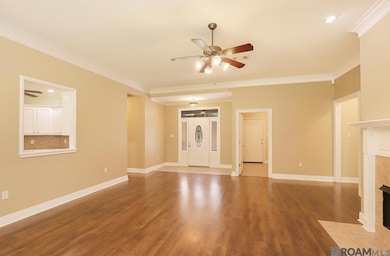
30289 White Egret St Denham Springs, LA 70726
Estimated payment $1,754/month
Highlights
- Spa
- Traditional Architecture
- Built-In Features
- Eastside Elementary School Rated A-
- Porch
- Double Vanity
About This Home
Welcome to your dream home in a desirable subdivision! This charming 4-bedroom, 2-bathroom residence features a thoughtful split floor plan, perfect for privacy. Enjoy the warmth of wood floors in the living room, complete with a stylish built-in entertainment center and ample storage. The kitchen boasts plenty of cabinets and a great opening to keep the conversation flowing while you cook. Retreat to the spacious primary bedroom, featuring an ensuite bathroom with a huge walk-in closet, double vanity, jetted tub, and separate shower. The additional bedrooms are conveniently located on the opposite side of the house, ensuring everyone has their own space. Step outside to the inviting back porch and extended patio, perfect for grilling and entertaining. Plus, you'll have peace of mind knowing..the home DID NOT FLOOD IN 2016, located in flood zone X and does NOT require flood insurance by the lender. It also includes a new roof (Dec 2024) and new windows (Sept 2021). The garage is a dream for truck owners, easily accommodating a pickup with a crew cab! Don't miss out on this incredible opportunity to make this home yours! *Structure square footage nor lot dimensions warranted by Realtor.
Listing Agent
Covington & Associates Real Estate, LLC License #995711041 Listed on: 05/23/2025

Home Details
Home Type
- Single Family
Est. Annual Taxes
- $2,836
Year Built
- Built in 2003
Lot Details
- 0.26 Acre Lot
- Lot Dimensions are 86.99x130.24x85x132.42
- Property is Fully Fenced
- Privacy Fence
- Wood Fence
- Landscaped
Home Design
- Traditional Architecture
- Brick Exterior Construction
- Slab Foundation
- Frame Construction
- Shingle Roof
- Vinyl Siding
Interior Spaces
- 1,973 Sq Ft Home
- 1-Story Property
- Built-In Features
- Crown Molding
- Ceiling height of 9 feet or more
- Ceiling Fan
- Ventless Fireplace
- Gas Log Fireplace
- Window Screens
- Washer and Dryer Hookup
Kitchen
- Self-Cleaning Oven
- Electric Cooktop
- Microwave
- Dishwasher
- Disposal
Flooring
- Carpet
- Ceramic Tile
Bedrooms and Bathrooms
- 4 Bedrooms
- En-Suite Bathroom
- Walk-In Closet
- 2 Full Bathrooms
- Double Vanity
- Spa Bath
- Separate Shower
Attic
- Attic Access Panel
- Walkup Attic
Home Security
- Home Security System
- Fire and Smoke Detector
Parking
- 2 Car Garage
- Garage Door Opener
- Driveway
Outdoor Features
- Spa
- Exterior Lighting
- Porch
Utilities
- Cooling Available
- Heating System Uses Gas
Community Details
- Audubon Trace Subdivision
Map
Home Values in the Area
Average Home Value in this Area
Tax History
| Year | Tax Paid | Tax Assessment Tax Assessment Total Assessment is a certain percentage of the fair market value that is determined by local assessors to be the total taxable value of land and additions on the property. | Land | Improvement |
|---|---|---|---|---|
| 2024 | $2,836 | $26,984 | $2,770 | $24,214 |
| 2023 | $2,252 | $19,290 | $2,770 | $16,520 |
| 2022 | $2,268 | $19,290 | $2,770 | $16,520 |
| 2021 | $2,275 | $19,290 | $2,770 | $16,520 |
| 2020 | $2,249 | $19,290 | $2,770 | $16,520 |
| 2019 | $2,501 | $21,120 | $2,770 | $18,350 |
| 2018 | $2,535 | $21,120 | $2,770 | $18,350 |
| 2017 | $2,524 | $21,120 | $2,770 | $18,350 |
| 2015 | $1,417 | $19,340 | $2,770 | $16,570 |
| 2014 | $1,450 | $19,340 | $2,770 | $16,570 |
Property History
| Date | Event | Price | Change | Sq Ft Price |
|---|---|---|---|---|
| 08/22/2025 08/22/25 | For Sale | $279,000 | 0.0% | $141 / Sq Ft |
| 08/20/2025 08/20/25 | Pending | -- | -- | -- |
| 07/08/2025 07/08/25 | Price Changed | $279,000 | -3.8% | $141 / Sq Ft |
| 05/23/2025 05/23/25 | For Sale | $289,900 | +52.6% | $147 / Sq Ft |
| 03/27/2020 03/27/20 | Sold | -- | -- | -- |
| 03/05/2020 03/05/20 | Pending | -- | -- | -- |
| 02/21/2020 02/21/20 | For Sale | $190,000 | 0.0% | $96 / Sq Ft |
| 02/21/2020 02/21/20 | Price Changed | $190,000 | -5.0% | $96 / Sq Ft |
| 01/17/2020 01/17/20 | Off Market | -- | -- | -- |
| 01/17/2020 01/17/20 | For Sale | $200,000 | 0.0% | $101 / Sq Ft |
| 01/08/2020 01/08/20 | Pending | -- | -- | -- |
| 11/06/2019 11/06/19 | Price Changed | $200,000 | -11.1% | $101 / Sq Ft |
| 10/11/2019 10/11/19 | For Sale | $225,000 | 0.0% | $114 / Sq Ft |
| 10/11/2019 10/11/19 | Price Changed | $225,000 | -2.2% | $114 / Sq Ft |
| 10/09/2019 10/09/19 | Off Market | -- | -- | -- |
| 08/09/2019 08/09/19 | Price Changed | $230,000 | -2.1% | $117 / Sq Ft |
| 07/17/2019 07/17/19 | For Sale | $235,000 | -- | $119 / Sq Ft |
Purchase History
| Date | Type | Sale Price | Title Company |
|---|---|---|---|
| Cash Sale Deed | -- | Titleplus Llc | |
| Special Warranty Deed | $183,900 | Commerce Title National | |
| Sheriffs Deed | $140,000 | None Available | |
| Special Warranty Deed | -- | Commerce Title National | |
| Public Action Common In Florida Clerks Tax Deed Or Tax Deeds Or Property Sold For Taxes | $1,229 | None Available | |
| Cash Sale Deed | $188,000 | Provident Title Company Inc |
Mortgage History
| Date | Status | Loan Amount | Loan Type |
|---|---|---|---|
| Open | $90,000 | New Conventional | |
| Open | $168,000 | New Conventional | |
| Closed | $188,362 | FHA | |
| Previous Owner | $174,705 | New Conventional | |
| Previous Owner | $174,705 | New Conventional | |
| Previous Owner | $37,600 | Stand Alone Second | |
| Previous Owner | $150,400 | Adjustable Rate Mortgage/ARM |
Similar Homes in Denham Springs, LA
Source: Greater Baton Rouge Association of REALTORS®
MLS Number: 2025009576
APN: 0470542
- 30298 White Egret St
- 9614 Lockhart Rd
- 9536 Fairway Dr
- 30660 Summer Run Ct
- 10661 Braves Ave
- 30759 Dunn Rd
- 10677 Braves Ave
- 30425 Eden Church Rd
- 30813 Eden Way Dr
- 30669 Eden Way Dr
- 10756 Dodger Dr
- 30675 Eden Way Dr
- 30663 Eden Way Dr
- 30657 Eden Way Dr
- 30687 Eden Way Dr
- 30681 Eden Way Dr
- Trinity IV H Plan at Middlebrook Place
- Danbury IV G Plan at Middlebrook Place
- Winton II H Plan at Middlebrook Place
- Winton II G Plan at Middlebrook Place
- 9418 Randall Ave
- 8447 Florida
- 8429 Florida Blvd Unit 2C
- 8739 Lockhart Rd Unit 7-D
- 8739 Lockhart Rd Unit 7-C
- 8520 Fairlane Dr
- 921 Jane Dr
- 31808 Netterville Rd Unit 6
- 31808 Netterville Rd Unit 3
- 8365 Rosemary Ave
- 30600 La Hwy 16
- 10293 Cassle Rd
- 10077 Juban Crossing Blvd
- 12099 Pendarvis Ln
- 12103 Pendarvis Ln
- 31050 La Highway 16
- 12506 Orchid Ln
- 31164 La Highway 16
- 32424 Creek Pointe Dr
- 14244 Ruffian Ave

