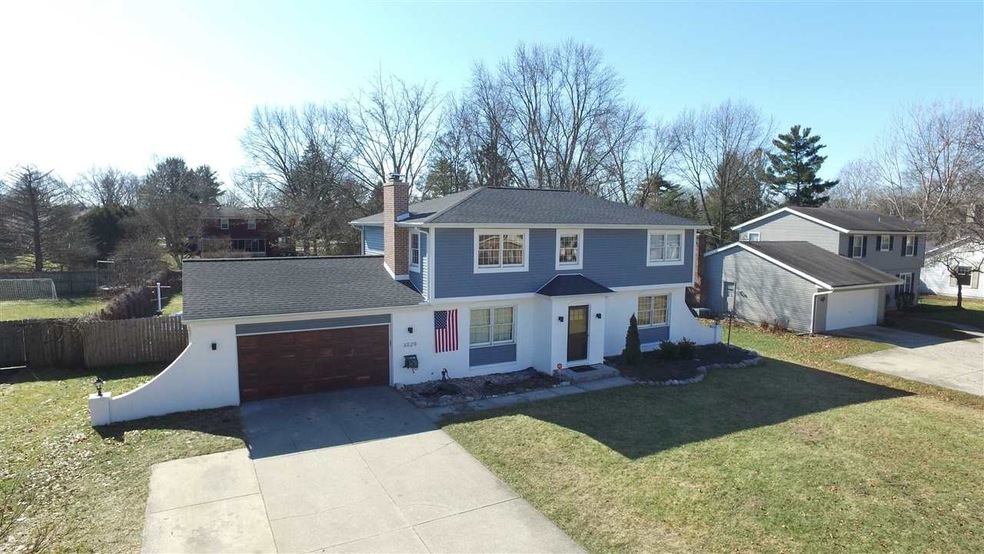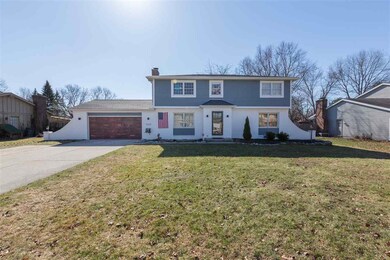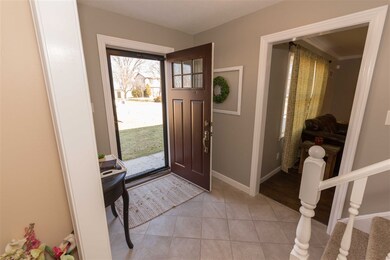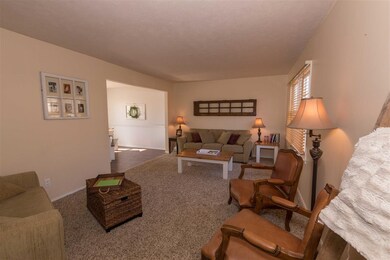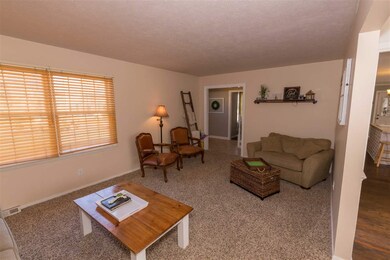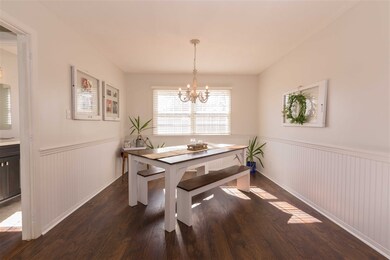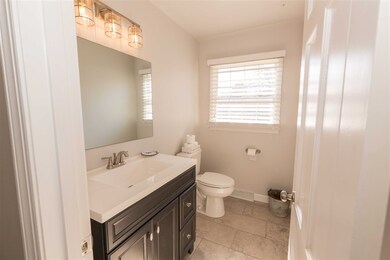
3029 Crabtree Ln Elkhart, IN 46514
East Lake NeighborhoodHighlights
- In Ground Pool
- 2 Car Attached Garage
- Privacy Fence
- Traditional Architecture
- Forced Air Heating and Cooling System
- Level Lot
About This Home
As of April 2019Hurry before it too late! This home has been completely renovated from top to bottom. Nestled in the sought after East Lake Estates. This home needs absolutely nothing and is move in ready. The sellers have installed so many wonderful updrades such as a new roof, new siding, new exterior chimney and flashing, new soffit and fascia and new gutters. All bathrooms have been remodeled. Basement is also newly remolded. All new carpet. New exterior doors. Garage is insulated completely dry walled and finished. Lighting throughout the home has all been updated with LED lighting and new fixtures. Not to mention the four seasons room that overlooks the in ground swimming pool! This one has it all folks. What more could you ask for?
Last Agent to Sell the Property
Weichert Rltrs-J.Dunfee&Assoc. Listed on: 02/26/2018

Home Details
Home Type
- Single Family
Est. Annual Taxes
- $1,586
Year Built
- Built in 1970
Lot Details
- 0.35 Acre Lot
- Lot Dimensions are 91 x 166
- Privacy Fence
- Wood Fence
- Level Lot
Parking
- 2 Car Attached Garage
Home Design
- Traditional Architecture
- Brick Exterior Construction
- Poured Concrete
- Asphalt Roof
- Vinyl Construction Material
Interior Spaces
- 2-Story Property
- Living Room with Fireplace
- Finished Basement
- Basement Fills Entire Space Under The House
Bedrooms and Bathrooms
- 4 Bedrooms
Pool
- In Ground Pool
Utilities
- Forced Air Heating and Cooling System
- Heating System Uses Gas
Community Details
- Community Pool
Listing and Financial Details
- Assessor Parcel Number 20-02-27-477-005.000-027
Ownership History
Purchase Details
Home Financials for this Owner
Home Financials are based on the most recent Mortgage that was taken out on this home.Purchase Details
Home Financials for this Owner
Home Financials are based on the most recent Mortgage that was taken out on this home.Purchase Details
Home Financials for this Owner
Home Financials are based on the most recent Mortgage that was taken out on this home.Purchase Details
Home Financials for this Owner
Home Financials are based on the most recent Mortgage that was taken out on this home.Purchase Details
Home Financials for this Owner
Home Financials are based on the most recent Mortgage that was taken out on this home.Purchase Details
Purchase Details
Home Financials for this Owner
Home Financials are based on the most recent Mortgage that was taken out on this home.Similar Homes in Elkhart, IN
Home Values in the Area
Average Home Value in this Area
Purchase History
| Date | Type | Sale Price | Title Company |
|---|---|---|---|
| Warranty Deed | -- | Near North Title Group | |
| Warranty Deed | $259,901 | Fidelity National Title | |
| Warranty Deed | $259,901 | Fidelity National Title | |
| Warranty Deed | -- | Fidelity Natl Title Ins Co | |
| Warranty Deed | -- | Metropolitan Title | |
| Quit Claim Deed | -- | None Available | |
| Warranty Deed | -- | Towne & Country Land Title A |
Mortgage History
| Date | Status | Loan Amount | Loan Type |
|---|---|---|---|
| Open | $216,230 | New Conventional | |
| Closed | $217,500 | New Conventional | |
| Closed | $217,500 | New Conventional | |
| Previous Owner | $195,415 | New Conventional | |
| Previous Owner | $195,415 | New Conventional | |
| Previous Owner | $195,415 | New Conventional | |
| Previous Owner | $110,550 | New Conventional | |
| Previous Owner | $160,998 | Unknown | |
| Previous Owner | $150,000 | Purchase Money Mortgage |
Property History
| Date | Event | Price | Change | Sq Ft Price |
|---|---|---|---|---|
| 04/12/2019 04/12/19 | Sold | $230,500 | +0.4% | $70 / Sq Ft |
| 03/19/2019 03/19/19 | Pending | -- | -- | -- |
| 03/06/2019 03/06/19 | Price Changed | $229,500 | -2.3% | $70 / Sq Ft |
| 01/05/2019 01/05/19 | Price Changed | $235,000 | -4.1% | $72 / Sq Ft |
| 12/27/2018 12/27/18 | For Sale | $245,000 | +6.6% | $75 / Sq Ft |
| 04/16/2018 04/16/18 | Sold | $229,900 | -6.2% | $70 / Sq Ft |
| 03/19/2018 03/19/18 | Pending | -- | -- | -- |
| 02/26/2018 02/26/18 | For Sale | $245,000 | +114.9% | $75 / Sq Ft |
| 09/04/2013 09/04/13 | Sold | $114,000 | -0.4% | $50 / Sq Ft |
| 08/06/2013 08/06/13 | Pending | -- | -- | -- |
| 07/12/2013 07/12/13 | For Sale | $114,500 | -- | $50 / Sq Ft |
Tax History Compared to Growth
Tax History
| Year | Tax Paid | Tax Assessment Tax Assessment Total Assessment is a certain percentage of the fair market value that is determined by local assessors to be the total taxable value of land and additions on the property. | Land | Improvement |
|---|---|---|---|---|
| 2024 | $3,138 | $310,900 | $35,000 | $275,900 |
| 2022 | $3,138 | $260,200 | $35,000 | $225,200 |
| 2021 | $2,642 | $242,500 | $35,000 | $207,500 |
| 2020 | $2,661 | $230,100 | $35,000 | $195,100 |
| 2019 | $2,478 | $215,100 | $35,000 | $180,100 |
| 2018 | $2,192 | $189,500 | $28,000 | $161,500 |
| 2017 | $1,651 | $141,500 | $28,000 | $113,500 |
| 2016 | $1,601 | $135,200 | $28,000 | $107,200 |
| 2014 | $1,676 | $143,400 | $28,000 | $115,400 |
| 2013 | $1,617 | $145,900 | $28,000 | $117,900 |
Agents Affiliated with this Home
-

Seller's Agent in 2019
Chantel Boone
RE/MAX
(574) 202-4408
3 in this area
216 Total Sales
-
S
Buyer's Agent in 2019
Shellie Williams
Milestone Realty, LLC
(574) 849-9996
30 Total Sales
-

Seller's Agent in 2018
Nicholas Bickel
Weichert Rltrs-J.Dunfee&Assoc.
(574) 850-1498
115 Total Sales
-

Seller's Agent in 2013
Barry Skalski
Michiana Realty LLC
(574) 395-7653
134 Total Sales
-
K
Buyer's Agent in 2013
Kirby Banks
Real One Residential Brokers, LLC
Map
Source: Indiana Regional MLS
MLS Number: 201807033
APN: 20-02-27-477-005.000-027
- 3111 E Lake Dr N
- 1765 N Bay Dr
- 1708 N Bay Dr
- 3016 S East Lake Dr
- 3009 E Lake Dr S
- 53597 Tara Ln
- 1722 Fortino Ct Unit B
- 1708 Canterbury Dr
- 1737 Woodland Dr
- 1600 Greenbrier Dr
- 1520 Birch Dr
- 1501 Ash Dr W
- 1836 Woodland Dr
- 1506 Dogwood Dr
- 3207 E Bristol St
- 53911 Kershner Ln
- 10 Acres VL County Road 106 Henke St Rd
- 3 Kim Ct
- 2905 Neff St
- 2208 Woodland Ct
