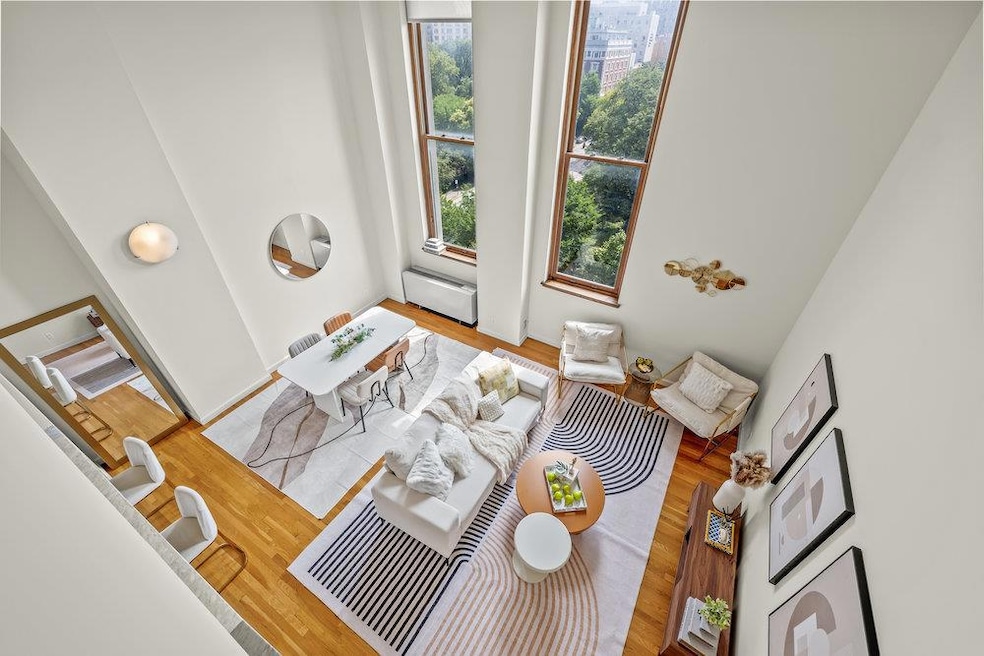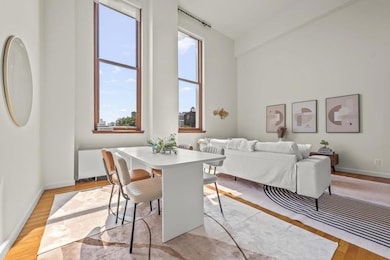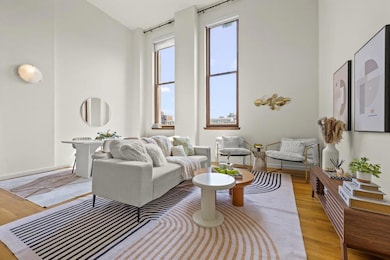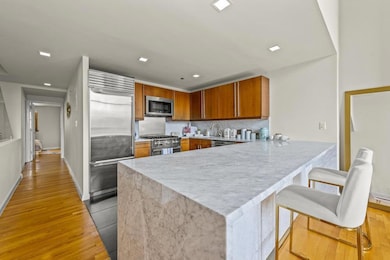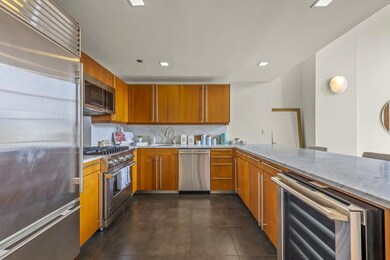Rutherford Place 305 2nd Ave Unit 542 Floor 5 New York, NY 10003
Gramercy Park NeighborhoodEstimated payment $19,816/month
Highlights
- Rooftop Deck
- City View
- Den
- P.S. 40 Augustus Saint-Gaudens Rated A
- Pre War Building
- 1-minute walk to Stuyvesant Square
About This Home
Welcome to this extraordinary triplex residence in the historic Rutherford Place Condominium, offering the ultimate in townhouse-style living with the convenience of full-service amenities. Spanning an impressive 2,048 square feet across three gracious floors, this home is a true urban sanctuary.
This triplex provides exceptional flexibility and space. It offers three large bedrooms, with a versatile den that can easily be configured as a fourth bedroom, a media room, or a private home office. Two of the bedrooms boast luxurious en-suite bathrooms, while a third full bathroom is conveniently located just off the main floor bedroom.
The main level invites you into a grand, open living room with soaring 16-foot ceilings and enormous windows that frame stunning, unobstructed southern views of historic Stuyvesant Park. This space seamlessly flows into a large, open, U-shaped kitchen, perfect for entertaining. The kitchen is a chef's dream, featuring Carrara marble counters, a Sub-Zero refrigerator and wine fridge, a Viking gas range, Poggenpohl cabinetry, and a Bosch dishwasher.
Renowned for its distinctive layouts and timeless elegance, Rutherford Place was built in 1899 and is listed on the National Register of Historic Places. The impeccable finishes throughout residence #542 include:
·Custom-designed glass railings
·Beautiful hardwood floors
·Abundant closet space, including multiple walk-in closets
·In-unit washer and dryer
·Individual HVAC units in each room
This exquisitely managed condominium offers an array of high-end amenities, including a 24-hour concierge, a full-time resident manager, and on-site valet and housekeeping services. Residents also enjoy a brand-new rooftop fitness room and a beautifully furnished, planted roof terrace.
Located on East 17th Street, the building is perfectly positioned near Union Square's world-famous farmer's market, endless transportation options, premier shopping, and vibrant nightlife. For families, the home is also in close proximity to the esteemed United Nations International School. Pets are welcome.
A home of this size and style is so rarely available on the market, making this a truly unique opportunity. Contact us today to schedule your private showing.
Property Details
Home Type
- Condominium
Est. Annual Taxes
- $42,372
Year Built
- Built in 1899
HOA Fees
- $1,890 Monthly HOA Fees
Home Design
- Pre War Building
- Entry on the 5th floor
Interior Spaces
- 2,048 Sq Ft Home
- New Windows
- Entrance Foyer
- Den
Bedrooms and Bathrooms
- 3 Bedrooms
- 3 Full Bathrooms
Laundry
- Laundry in unit
- Dryer
- Washer
Utilities
- Cooling System Mounted In Outer Wall Opening
- Heating Available
Listing and Financial Details
- Legal Lot and Block 7501 / 0898
Community Details
Overview
- Gramercy Park Subdivision
- 10-Story Property
Amenities
- Rooftop Deck
- Laundry Facilities
Map
About Rutherford Place
Home Values in the Area
Average Home Value in this Area
Tax History
| Year | Tax Paid | Tax Assessment Tax Assessment Total Assessment is a certain percentage of the fair market value that is determined by local assessors to be the total taxable value of land and additions on the property. | Land | Improvement |
|---|---|---|---|---|
| 2025 | $43,219 | $353,965 | $33,108 | $320,857 |
| 2024 | $43,219 | $345,697 | $33,108 | $312,589 |
| 2023 | $43,256 | $352,620 | $33,108 | $319,512 |
| 2022 | $43,194 | $391,617 | $33,108 | $358,509 |
| 2021 | $46,270 | $383,212 | $33,108 | $350,104 |
| 2020 | $45,532 | $424,444 | $33,108 | $391,336 |
| 2019 | $44,488 | $414,904 | $33,108 | $381,796 |
| 2018 | $41,556 | $373,457 | $33,108 | $340,349 |
| 2017 | $39,709 | $368,539 | $33,108 | $335,431 |
| 2016 | $36,949 | $339,084 | $33,107 | $305,977 |
| 2015 | $12,885 | $318,721 | $33,108 | $285,613 |
| 2014 | $12,885 | $306,219 | $33,108 | $273,111 |
Property History
| Date | Event | Price | List to Sale | Price per Sq Ft | Prior Sale |
|---|---|---|---|---|---|
| 10/08/2025 10/08/25 | Price Changed | $2,750,000 | -4.8% | $1,343 / Sq Ft | |
| 08/18/2025 08/18/25 | For Sale | $2,890,000 | 0.0% | $1,411 / Sq Ft | |
| 03/03/2021 03/03/21 | For Rent | $10,000 | -99.7% | -- | |
| 03/03/2021 03/03/21 | Rented | -- | -- | -- | |
| 09/25/2020 09/25/20 | Sold | $3,075,000 | 0.0% | $1,501 / Sq Ft | View Prior Sale |
| 03/17/2020 03/17/20 | Pending | -- | -- | -- | |
| 05/11/2006 05/11/06 | For Sale | $3,075,000 | -- | $1,501 / Sq Ft |
Purchase History
| Date | Type | Sale Price | Title Company |
|---|---|---|---|
| Deed | $3,075,000 | -- |
Mortgage History
| Date | Status | Loan Amount | Loan Type |
|---|---|---|---|
| Open | $2,152,500 | Unknown |
Source: Real Estate Board of New York (REBNY)
MLS Number: RLS20043331
APN: 0898-1123
- 305 2nd Ave Unit 516
- 305 2nd Ave Unit 319
- 243 E 17th St
- 233 E 17th St Unit PH3
- 224 E 17th St Unit 2F
- 224 E 17th St Unit 1F
- 242 E 19th St Unit 2C
- 242 E 19th St Unit 7B
- 242 E 19th St Unit 7E
- 242 E 19th St Unit 15H
- 242 E 19th St Unit 3F/G
- 211 E 18th St Unit 5N
- 211 E 18th St Unit 2W
- 215 E 17th St Unit 3
- 215 E 17th St Unit 2
- 222 E 17th St Unit GARDEN
- 225 E 19th St Unit PHB
- 215 E 19th St Unit 7 H
- 215 E 19th St Unit 11 B
- 215 E 19th St Unit 4D
- 301 E 47th St Unit FL9-ID1736
- 301 E 47th St Unit FL6-ID1737
- 312 2nd Ave Unit 1-A
- 322 Second Ave
- 310 E 18th St Unit D
- 206 E 16th St
- 206 E 16th St
- 206 E 16th St
- 237 E 20th St Unit 1-G
- 336 E 18th St Unit E3
- 336 E 18th St Unit A2
- 336 E 18th St Unit F3
- 336 E 18th St Unit FL3-ID947
- 336 E 18th St Unit CE
- 336 E 18th St Unit CW
- 336-338-338 E 18th St Unit ID1250778P
- 340 E 18th St Unit ID1250779P
- 145 E 16th St Unit 9A
- 241 E 24th St Unit ID1021851P
- 241 E 24th St Unit ID1021839P
