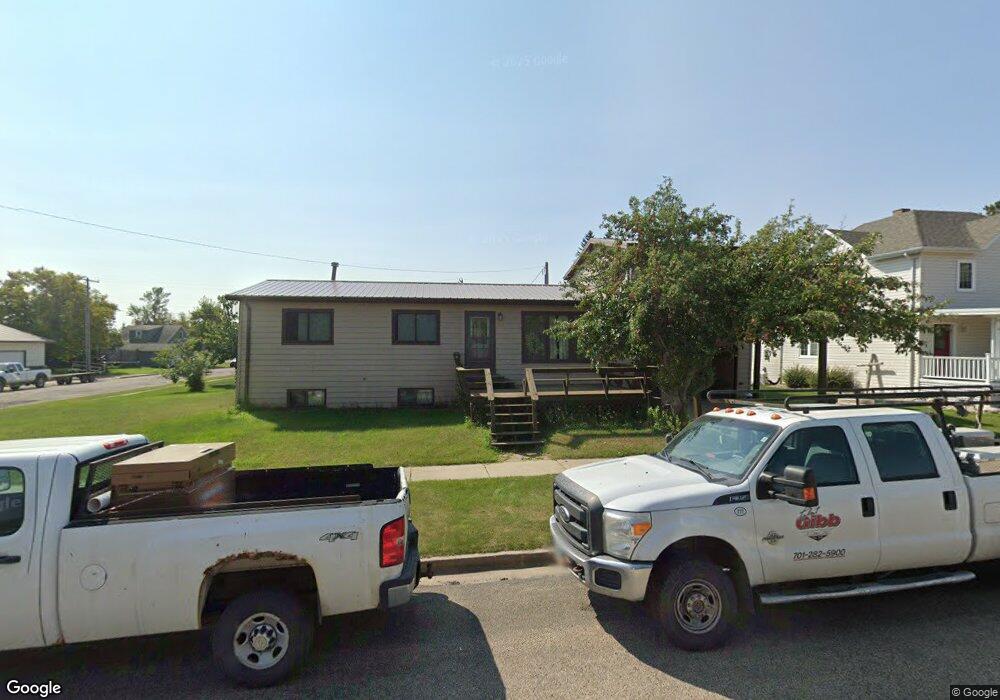Estimated Value: $171,000
4
Beds
3
Baths
1,400
Sq Ft
$122/Sq Ft
Est. Value
About This Home
This home is located at 303 2nd St NE, Rolla, ND 58367 and is currently estimated at $171,000, approximately $122 per square foot. 303 2nd St NE is a home located in Rolette County with nearby schools including Mt. Pleasant Elementary School and Mt. Pleasant High School.
Ownership History
Date
Name
Owned For
Owner Type
Purchase Details
Closed on
Oct 30, 2025
Sold by
Gibb Realty Llp
Bought by
Vallie Cody and Nadeau Ashley
Current Estimated Value
Home Financials for this Owner
Home Financials are based on the most recent Mortgage that was taken out on this home.
Original Mortgage
$181,649
Outstanding Balance
$181,649
Interest Rate
6.26%
Mortgage Type
FHA
Estimated Equity
-$10,649
Purchase Details
Closed on
May 22, 2024
Sold by
Hardy John W and Hardy Becky L
Bought by
Gibb Realty Llp
Create a Home Valuation Report for This Property
The Home Valuation Report is an in-depth analysis detailing your home's value as well as a comparison with similar homes in the area
Purchase History
| Date | Buyer | Sale Price | Title Company |
|---|---|---|---|
| Vallie Cody | $185,000 | None Listed On Document | |
| Gibb Realty Llp | $155,000 | None Listed On Document |
Source: Public Records
Mortgage History
| Date | Status | Borrower | Loan Amount |
|---|---|---|---|
| Open | Vallie Cody | $181,649 |
Source: Public Records
Tax History
| Year | Tax Paid | Tax Assessment Tax Assessment Total Assessment is a certain percentage of the fair market value that is determined by local assessors to be the total taxable value of land and additions on the property. | Land | Improvement |
|---|---|---|---|---|
| 2025 | $6,082 | $67,572 | $1,886 | $65,686 |
| 2024 | $2,046 | $59,300 | $1,650 | $57,650 |
| 2023 | $1,868 | $59,300 | $1,650 | $57,650 |
| 2022 | $1,748 | $55,900 | $1,550 | $54,350 |
| 2021 | $1,832 | $54,250 | $1,500 | $52,750 |
| 2020 | $1,798 | $54,250 | $1,500 | $52,750 |
| 2019 | $1,795 | $54,250 | $1,500 | $52,750 |
| 2018 | $1,673 | $52,185 | $1,460 | $50,725 |
| 2017 | $1,678 | $52,185 | $1,460 | $50,725 |
| 2016 | $1,608 | $52,185 | $1,460 | $50,725 |
| 2015 | $1,332 | $4,696 | $0 | $0 |
| 2014 | $1,277 | $4,696 | $0 | $0 |
| 2013 | $1,210 | $3,913 | $0 | $0 |
Source: Public Records
Map
Nearby Homes
- 406 1st St NE
- 1 2nd Ave NE
- 602 Harris Ct
- 601 Harris Ct
- 307 Main Ave E
- 417 7th Ave NE
- 17 3rd St SE
- 714 4th St NE
- Tbd 95th St Ne Parcel 1 St
- TBD 95 St Ne Parcel 1
- TBD 95 St Ne Parcel 2
- TBD 95 St Ne Parcel 3
- 9410 53rd Ave NE
- 9153 58th Ave NE
- 2323 Shady Ln
- 3738 Bureau of Indian Affairs Road 8
- 614 Harris Ct
- 6533 102nd St NE
- Tbd 65th Ave NE
- 603 State St
