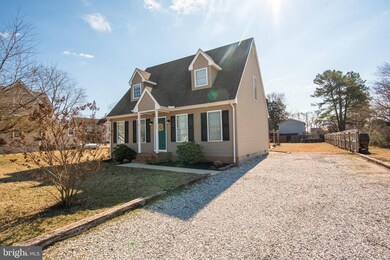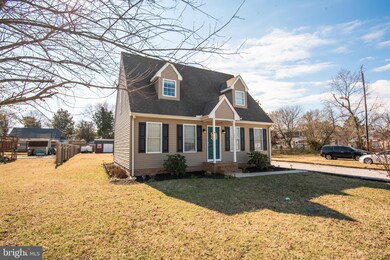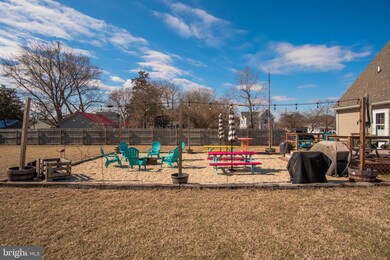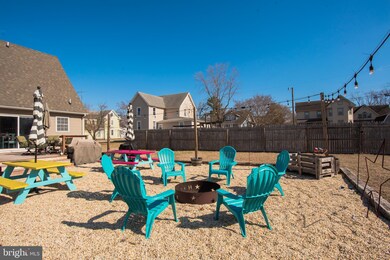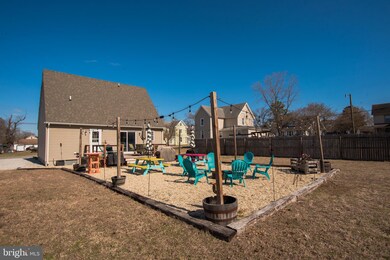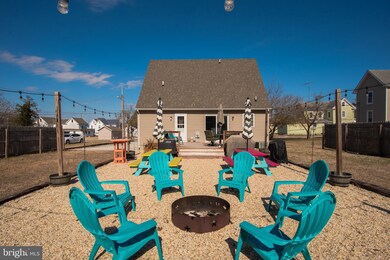
303 4th St Sharptown, MD 21861
Highlights
- Cape Cod Architecture
- Main Floor Bedroom
- Porch
- Deck
- No HOA
- 5-minute walk to Cope Bennett Park
About This Home
As of April 2022Check out this gorgeous 3 bedroom, 2 full bath Cape Cod home in Sharptown, MD. Luxury Vinyl Plank flooring in the living room and kitchen/dining room as well as stainless steel appliances and a tile back splash....and the list goes on! There's a spacious first floor bedroom with adjacent full bathroom and two larger bedrooms upstairs with a full bath in between. This home features an open floor plan for plenty of entertainment! There is a large back deck that overlooks a good sized fenced-in back yard with a beach-like patio area great for hosting guests . Gravel driveway for off street parking. Very close to the river, park and playground.
Last Agent to Sell the Property
Coldwell Banker Realty License #633057 Listed on: 03/01/2022

Home Details
Home Type
- Single Family
Est. Annual Taxes
- $1,965
Year Built
- Built in 2006
Lot Details
- 0.26 Acre Lot
- Wood Fence
- Back Yard Fenced
- Cleared Lot
- Property is in very good condition
Home Design
- Cape Cod Architecture
- Block Foundation
- Frame Construction
- Architectural Shingle Roof
- Vinyl Siding
- Stick Built Home
Interior Spaces
- 1,337 Sq Ft Home
- Property has 1.5 Levels
- Ceiling Fan
- Double Hung Windows
- Living Room
- Crawl Space
Kitchen
- Electric Oven or Range
- Dishwasher
Flooring
- Carpet
- Luxury Vinyl Plank Tile
Bedrooms and Bathrooms
- En-Suite Primary Bedroom
Laundry
- Laundry on main level
- Dryer
- Washer
Parking
- 4 Parking Spaces
- Gravel Driveway
Outdoor Features
- Deck
- Porch
Schools
- Northwestern Elementary School
- Mardela Middle School
- Mardela Middle & High School
Utilities
- Central Air
- Heat Pump System
- 200+ Amp Service
- Electric Water Heater
- Cable TV Available
Community Details
- No Home Owners Association
Listing and Financial Details
- Assessor Parcel Number 2310002125
Ownership History
Purchase Details
Purchase Details
Home Financials for this Owner
Home Financials are based on the most recent Mortgage that was taken out on this home.Purchase Details
Home Financials for this Owner
Home Financials are based on the most recent Mortgage that was taken out on this home.Purchase Details
Purchase Details
Purchase Details
Home Financials for this Owner
Home Financials are based on the most recent Mortgage that was taken out on this home.Purchase Details
Home Financials for this Owner
Home Financials are based on the most recent Mortgage that was taken out on this home.Purchase Details
Similar Homes in Sharptown, MD
Home Values in the Area
Average Home Value in this Area
Purchase History
| Date | Type | Sale Price | Title Company |
|---|---|---|---|
| Interfamily Deed Transfer | -- | Accommodation | |
| Deed | $161,900 | Real Estate Title & Escrow | |
| Deed | $104,900 | None Available | |
| Trustee Deed | $117,279 | None Available | |
| Interfamily Deed Transfer | -- | None Available | |
| Deed | $180,000 | -- | |
| Deed | $180,000 | -- | |
| Deed | $22,000 | -- |
Mortgage History
| Date | Status | Loan Amount | Loan Type |
|---|---|---|---|
| Open | $165,380 | VA | |
| Previous Owner | $5,000 | Stand Alone Second | |
| Previous Owner | $180,000 | Purchase Money Mortgage | |
| Previous Owner | $180,000 | Purchase Money Mortgage | |
| Closed | -- | No Value Available |
Property History
| Date | Event | Price | Change | Sq Ft Price |
|---|---|---|---|---|
| 04/20/2022 04/20/22 | Sold | $242,000 | 0.0% | $181 / Sq Ft |
| 03/10/2022 03/10/22 | Price Changed | $242,000 | +7.6% | $181 / Sq Ft |
| 03/08/2022 03/08/22 | Pending | -- | -- | -- |
| 03/01/2022 03/01/22 | For Sale | $225,000 | +39.0% | $168 / Sq Ft |
| 04/11/2018 04/11/18 | Sold | $161,900 | +1.3% | $121 / Sq Ft |
| 03/12/2018 03/12/18 | Pending | -- | -- | -- |
| 02/27/2018 02/27/18 | For Sale | $159,900 | +52.4% | $120 / Sq Ft |
| 01/26/2018 01/26/18 | Sold | $104,900 | 0.0% | $78 / Sq Ft |
| 01/08/2018 01/08/18 | Off Market | $104,900 | -- | -- |
| 12/27/2017 12/27/17 | For Sale | $99,000 | -- | $74 / Sq Ft |
Tax History Compared to Growth
Tax History
| Year | Tax Paid | Tax Assessment Tax Assessment Total Assessment is a certain percentage of the fair market value that is determined by local assessors to be the total taxable value of land and additions on the property. | Land | Improvement |
|---|---|---|---|---|
| 2024 | $1,500 | $156,467 | $0 | $0 |
| 2023 | $1,406 | $142,200 | $21,800 | $120,400 |
| 2022 | $1,338 | $131,333 | $0 | $0 |
| 2021 | $1,181 | $120,467 | $0 | $0 |
| 2020 | $1,130 | $109,600 | $21,800 | $87,800 |
| 2019 | $1,147 | $109,600 | $21,800 | $87,800 |
| 2018 | $2,057 | $109,600 | $21,800 | $87,800 |
| 2017 | $1,254 | $120,900 | $0 | $0 |
| 2016 | -- | $117,867 | $0 | $0 |
| 2015 | $1,299 | $114,833 | $0 | $0 |
| 2014 | $1,299 | $111,800 | $0 | $0 |
Agents Affiliated with this Home
-

Seller's Agent in 2022
Bradley Rayfield
Coldwell Banker Realty
(443) 880-5964
4 in this area
157 Total Sales
-
B
Buyer's Agent in 2022
Buddy Dykes
Long & Foster
(443) 695-4324
1 in this area
32 Total Sales
-
J
Seller's Agent in 2018
Joel Maher
Coldwell Banker Realty
-

Seller's Agent in 2018
Jeffrey Tessmer
Cummings & Co Realtors
(410) 218-5235
87 Total Sales
-

Seller Co-Listing Agent in 2018
James Mikula
Cummings & Co Realtors
(410) 960-2836
71 Total Sales
-

Buyer's Agent in 2018
Darron Whitehead
Whitehead Real Estate Exec.
(410) 726-4133
1 in this area
329 Total Sales
Map
Source: Bright MLS
MLS Number: MDWC2004098
APN: 10-002125
- 507 Ferry St
- 0 Quinton Rd Unit MDWC2009044
- 611 Main St
- 403 Water St
- 715 Main St
- 605 State St
- 0 Sharptown Line Rd
- 11699 Norris Twilley Rd
- 5536 Galestown
- 33015 Forest Knoll Dr
- 5880 Wheatley Church Rd
- 33637 Shockley Rd
- 34463 Rider Rd
- Lot 1 Old Sharptown Rd
- 11285 Snethen Church Rd
- 11331 School House Rd
- 6105 Delaware Line Reliance Rd
- 29086 Ellis Mill Rd
- 6108 Delaware Line-Reliance Rd
- 3468 Bowman Rd

