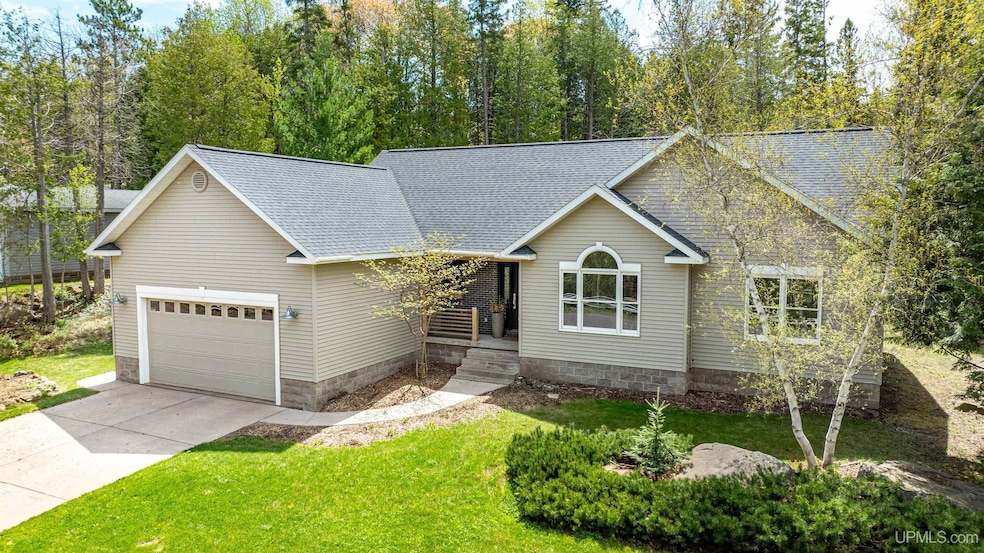
303 7th Ave Houghton, MI 49931
Highlights
- Deck
- Traditional Architecture
- Great Room with Fireplace
- Houghton Elementary School Rated A
- Wood Flooring
- 2 Car Direct Access Garage
About This Home
As of August 2025Welcome to this modern and bright home in a fantastic central Houghton location! Close to main street, community garden, Houghton schools, and Michigan Technological University (MTU). This pristine 3 bedroom, 2 bathroom home sits on 4 Houghton lots and has many high-end features, one-level living, a lower-level finished family room, beautiful landscaping and perennial gardens. The open kitchen, dining, and living area is highlighted by beautiful, local maple hardwood floors. Large windows and sunny deck overlook a wonderful cedar forest full of ferns. Kitchen upgrades include contemporary quartz countertops, marble backsplash, high end Fisher & Paykel gas stove and custom maple cabinetry. All three bedrooms include custom nickel closet organizers. Other recent updates include a finished lower level family room, new CertainTeed roof, high-efficiency central air, custom cedar front porch, high-end LED lights throughout the house, and seamless aluminum gutter. Don’t miss this rare opportunity to live in a modern, impeccably maintained home in central Houghton with privacy, extra land, and the soothing sounds of the neighborhood creek. ******** NOTICE: All information believed accurate but not warranted. Real estate taxes are subject to change. OFFERS: 72 hours response time requested on offers. Seller, at seller's sole discretion, with or without notice, reserves the right to set and/or modify offer submission & response deadlines.
Last Agent to Sell the Property
CENTURY 21 AFFILIATED License #UPAR-6502319714 Listed on: 06/10/2025

Home Details
Home Type
- Single Family
Est. Annual Taxes
Year Built
- Built in 1998
Lot Details
- 0.45 Acre Lot
- 100 Ft Wide Lot
- Sloped Lot
Home Design
- Traditional Architecture
- Brick Exterior Construction
- Vinyl Siding
Interior Spaces
- 1-Story Property
- Gas Fireplace
- Entryway
- Great Room with Fireplace
- Family Room
Kitchen
- Eat-In Kitchen
- Oven or Range
- Dishwasher
- Disposal
Flooring
- Wood
- Carpet
Bedrooms and Bathrooms
- 3 Bedrooms
- Walk-In Closet
- Bathroom on Main Level
- 2 Full Bathrooms
Laundry
- Dryer
- Washer
Partially Finished Basement
- Basement Fills Entire Space Under The House
- Interior Basement Entry
- Block Basement Construction
Parking
- 2 Car Direct Access Garage
- Garage Door Opener
Outdoor Features
- Deck
Utilities
- Forced Air Heating and Cooling System
- Heating System Uses Natural Gas
- Electric Water Heater
Community Details
- Ruppes Addition To City Of Houghton Subdivision
Listing and Financial Details
- Assessor Parcel Number 052-363-002-04 & 363-002-10
Similar Homes in Houghton, MI
Home Values in the Area
Average Home Value in this Area
Property History
| Date | Event | Price | Change | Sq Ft Price |
|---|---|---|---|---|
| 08/29/2025 08/29/25 | Sold | $425,500 | -5.2% | $181 / Sq Ft |
| 07/18/2025 07/18/25 | Price Changed | $449,000 | -0.2% | $191 / Sq Ft |
| 06/10/2025 06/10/25 | For Sale | $450,000 | -- | $191 / Sq Ft |
Tax History Compared to Growth
Tax History
| Year | Tax Paid | Tax Assessment Tax Assessment Total Assessment is a certain percentage of the fair market value that is determined by local assessors to be the total taxable value of land and additions on the property. | Land | Improvement |
|---|---|---|---|---|
| 2025 | $4,969 | $159,504 | $0 | $0 |
| 2024 | $3,832 | $148,446 | $0 | $0 |
| 2023 | $3,652 | $124,185 | $0 | $0 |
| 2022 | $4,518 | $109,002 | $0 | $0 |
| 2021 | $4,418 | $103,813 | $0 | $0 |
| 2020 | $4,357 | $99,545 | $0 | $0 |
| 2019 | $4,278 | $94,939 | $0 | $0 |
| 2018 | $4,168 | $90,041 | $0 | $0 |
| 2017 | $3,970 | $94,269 | $0 | $0 |
| 2016 | -- | $90,028 | $0 | $0 |
| 2015 | -- | $88,130 | $0 | $0 |
| 2014 | -- | $87,227 | $0 | $0 |
Agents Affiliated with this Home
-
KRISTINE WEIDNER (JUKURI)

Seller's Agent in 2025
KRISTINE WEIDNER (JUKURI)
CENTURY 21 AFFILIATED
(906) 281-1848
594 Total Sales
-
Devin Leonarduzzi
D
Buyer's Agent in 2025
Devin Leonarduzzi
CENTURY 21 AFFILIATED
(906) 482-0001
1 Total Sale
-
Brian Rimpela

Buyer Co-Listing Agent in 2025
Brian Rimpela
CENTURY 21 AFFILIATED
(906) 370-0715
238 Total Sales
Map
Source: Upper Peninsula Association of REALTORS®
MLS Number: 50177940
APN: 052-363-002-04
- 107 E South Ave
- 605 Sibley Ave
- 208 E Montezuma Ave
- TBD 16 & 17 Calverley Ave
- 310 W Douglass Ave
- 1005 11th Ave
- 607 W South Ave
- TBD Michigan 26
- 1026 Red Oak Ln
- 714 W Jacker Ave
- 810 W Douglass Ave
- 305 Emerald St
- 19390 Calverley Ave
- 209 Center St
- 1001 Birch St
- 209 Montezuma St
- 19869 Lakeview Dr
- TBD Razorback Dr Unit Part of Lot 22, Enti
- 47663 Main St
- 19554 Sampson St
