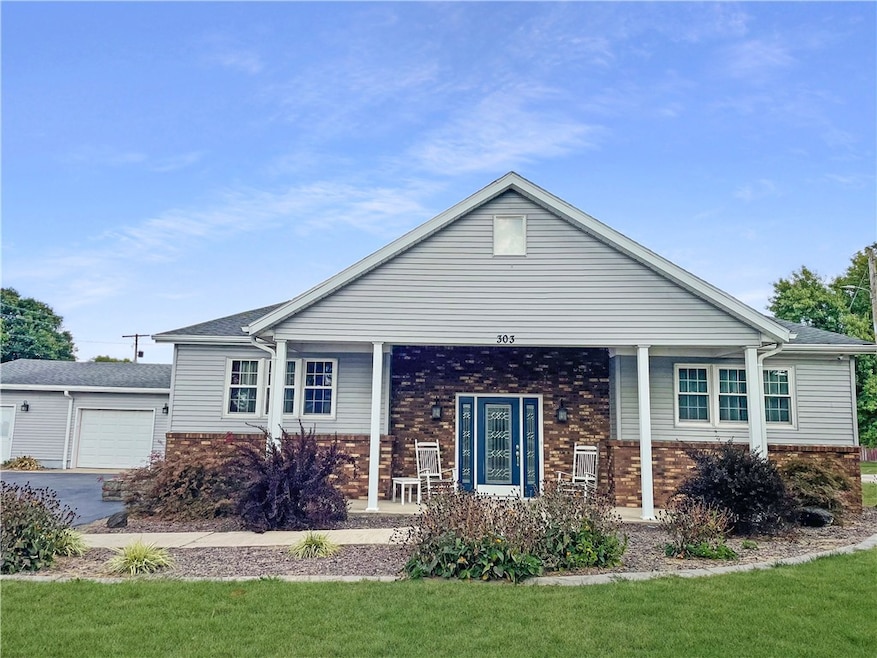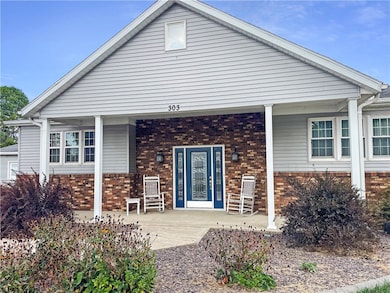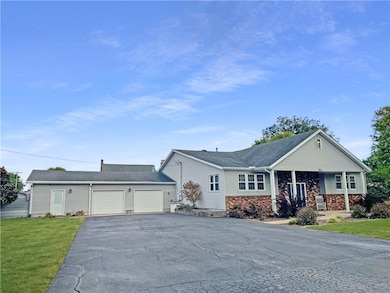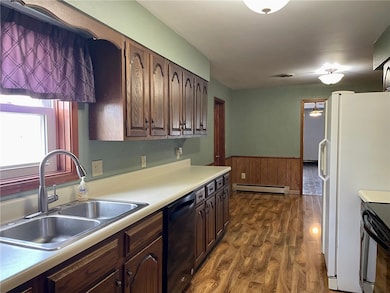$30K PRICE DROP
PRE-FORECLOSURE
The borrower is in default on their loan obligation and/or the bank or lender has initiated foreclosure proceedings. This property is occupied, do not disturb the occupants. Trespassing is a criminal offense.
Estimated payment $1,257/month
Total Views
2,509
3
Beds
2
Baths
2,414
Sq Ft
$87
Price per Sq Ft
Highlights
- Spa
- 2 Fireplaces
- En-Suite Primary Bedroom
- Deck
- 3 Car Attached Garage
- Central Air
About This Home
Discover comfort and functionality in this 3-bedroom, 2-bath home featuring two cozy fireplaces and a reliable Generac generator for peace of mind. Designed for year-round efficiency, the property offers both a boiler system and an exterior wood furnace. Relax and unwind in the hot tub, or enjoy the incredible 40’ x 27’ attached heated garage, complete with a built-in bar—perfect for entertaining or hobbies. With ample living space and thoughtful upgrades throughout, this home blends convenience, warmth, and versatility in one inviting package. Schedule a tour today!
Home Details
Home Type
- Single Family
Est. Annual Taxes
- $1,880
Year Built
- Built in 1877
Lot Details
- 0.55 Acre Lot
Parking
- 3 Car Attached Garage
Home Design
- Shingle Roof
- Vinyl Siding
Interior Spaces
- 2,414 Sq Ft Home
- 1-Story Property
- 2 Fireplaces
- Wood Burning Fireplace
- Gas Fireplace
- Crawl Space
Kitchen
- Oven
- Range
Bedrooms and Bathrooms
- 3 Bedrooms
- En-Suite Primary Bedroom
- 2 Full Bathrooms
Laundry
- Laundry on main level
- Dryer
- Washer
Outdoor Features
- Spa
- Deck
Utilities
- Central Air
- Heating System Uses Gas
- Heating System Uses Wood
- Radiant Heating System
- Hot Water Heating System
- Gas Water Heater
Listing and Financial Details
- Assessor Parcel Number 11-0-02304-000
Map
Create a Home Valuation Report for This Property
The Home Valuation Report is an in-depth analysis detailing your home's value as well as a comparison with similar homes in the area
Home Values in the Area
Average Home Value in this Area
Tax History
| Year | Tax Paid | Tax Assessment Tax Assessment Total Assessment is a certain percentage of the fair market value that is determined by local assessors to be the total taxable value of land and additions on the property. | Land | Improvement |
|---|---|---|---|---|
| 2024 | $1,880 | $34,359 | $2,520 | $31,839 |
| 2023 | $1,831 | $32,573 | $2,250 | $30,323 |
| 2022 | $1,599 | $28,038 | $3,886 | $24,152 |
| 2021 | $1,637 | $26,703 | $3,701 | $23,002 |
| 2020 | $1,611 | $27,115 | $3,835 | $23,280 |
| 2019 | $1,582 | $26,170 | $3,701 | $22,469 |
| 2018 | $1,592 | $26,170 | $3,701 | $22,469 |
| 2017 | $2,069 | $26,170 | $3,701 | $22,469 |
| 2016 | $2,062 | $26,170 | $3,701 | $22,469 |
| 2015 | $2,202 | $26,170 | $3,701 | $22,469 |
| 2014 | $2,202 | $26,170 | $3,701 | $22,469 |
| 2013 | $2,202 | $26,170 | $3,701 | $22,469 |
Source: Public Records
Property History
| Date | Event | Price | List to Sale | Price per Sq Ft |
|---|---|---|---|---|
| 10/27/2025 10/27/25 | Price Changed | $210,000 | -2.3% | $87 / Sq Ft |
| 10/14/2025 10/14/25 | Price Changed | $215,000 | -6.5% | $89 / Sq Ft |
| 09/29/2025 09/29/25 | Price Changed | $230,000 | -4.2% | $95 / Sq Ft |
| 09/12/2025 09/12/25 | For Sale | $240,000 | -- | $99 / Sq Ft |
Source: Central Illinois Board of REALTORS®
Purchase History
| Date | Type | Sale Price | Title Company |
|---|---|---|---|
| Executors Deed | $77,000 | None Available |
Source: Public Records
Mortgage History
| Date | Status | Loan Amount | Loan Type |
|---|---|---|---|
| Open | $78,820 | New Conventional |
Source: Public Records
Source: Central Illinois Board of REALTORS®
MLS Number: 6255151
APN: 11-0-02304-000
Nearby Homes
- 6046 Lerna Rd
- 13 Greenbriar Dr
- LOT 46 Edgewater
- LOT 38 Edgewater
- LOT 44 Edgewater
- 9 Greenbriar Dr
- 13 Chestnut Run
- 15 Chestnut Run
- 3 Chestnut Run
- LOT 35 Broadmoor
- LOT 36 Broadmoor
- LOT 4 Broadmoor
- 22 Chestnut Run
- 16 Chestnut Run
- 14 Chestnut Run
- 9 Executive Ct
- 7 Executive Ct
- Lot 10 Broadmoor
- 0 Lot 9 Augusta Lakes
- 0 Lot 8 Augusta Lakes
- 2001 Laker Dr
- 2504 Buxton Dr
- 87 Prairie Ave
- 509 Charleston Ave
- 1205 Wabash Ave Unit 1
- 3121 Hayes Ave
- 2219 9th St
- 1509-1511 2nd St
- 16 W Harrison Ave
- 16 W Harrison Ave
- 2150 11th St
- 1627 7th St
- 712 Grant Ave Unit 2
- 1305 4th St
- 1408-1416 6th St
- 1617 9th St
- 1520 9th St Unit 2
- 950 4th St
- 820 W Lincoln Ave Unit 6
- 1710 11th St







