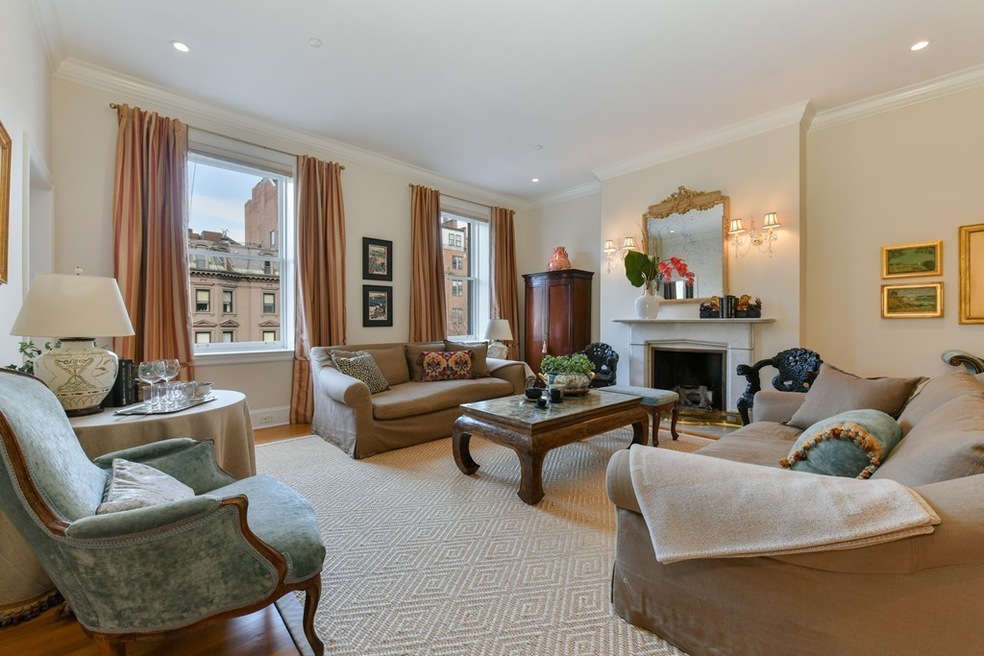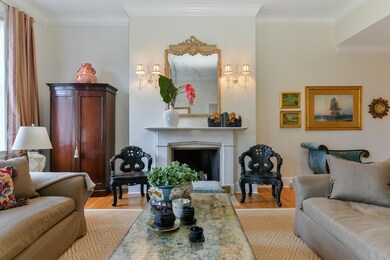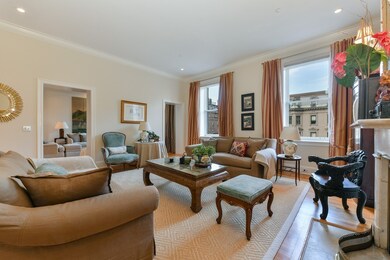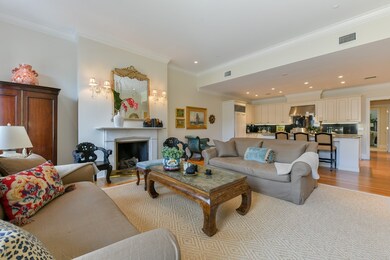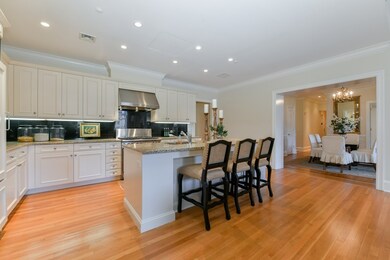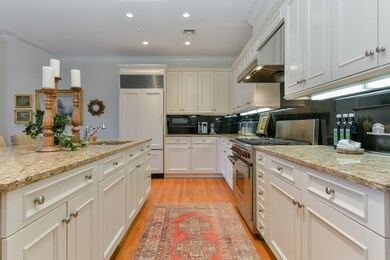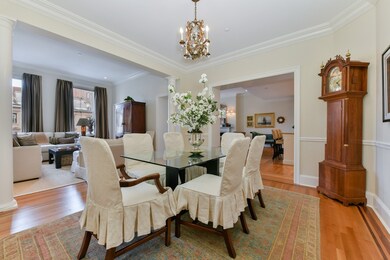
303 Berkeley St Unit 5 Boston, MA 02116
Back Bay NeighborhoodAbout This Home
As of April 2024Premier Back Bay residence one block from the Public Garden. Elegant in every detail, this floor-through home offers 2+ beds, 2.5 baths, direct elevator access and 2,000 square feet of graciously scaled living space. The residence effortlessly incorporates grand living and entertaining rooms, a spacious gourmet kitchen, and separate dining area, all showcasing soaring ceilings and beautiful millwork. The generous master suite features walk-in closet and luxurious five-piece marble bath. Oversized windows surrounding the home provide wonderful light and Back Bay views. Additional features include Monday-Friday concierge, professional management and 1 heated garage parking space.
Last Agent to Sell the Property
Campion & Company Fine Homes Real Estate Listed on: 01/29/2020
Property Details
Home Type
- Condominium
Est. Annual Taxes
- $32,767
Year Built
- Built in 1875
HOA Fees
- $2,007 per month
Parking
- 1 Car Garage
Utilities
- Central Heating and Cooling System
Ownership History
Purchase Details
Home Financials for this Owner
Home Financials are based on the most recent Mortgage that was taken out on this home.Purchase Details
Home Financials for this Owner
Home Financials are based on the most recent Mortgage that was taken out on this home.Purchase Details
Home Financials for this Owner
Home Financials are based on the most recent Mortgage that was taken out on this home.Similar Homes in Boston, MA
Home Values in the Area
Average Home Value in this Area
Purchase History
| Date | Type | Sale Price | Title Company |
|---|---|---|---|
| Condominium Deed | $3,850,000 | None Available | |
| Condominium Deed | $3,850,000 | None Available | |
| Condominium Deed | $3,045,000 | None Available | |
| Deed | $1,925,000 | -- | |
| Deed | $1,925,000 | -- |
Mortgage History
| Date | Status | Loan Amount | Loan Type |
|---|---|---|---|
| Previous Owner | $280,000 | No Value Available | |
| Previous Owner | $1,420,000 | Adjustable Rate Mortgage/ARM | |
| Previous Owner | $1,500,000 | Purchase Money Mortgage |
Property History
| Date | Event | Price | Change | Sq Ft Price |
|---|---|---|---|---|
| 04/26/2024 04/26/24 | Sold | $3,850,000 | +11.6% | $1,956 / Sq Ft |
| 04/18/2024 04/18/24 | Pending | -- | -- | -- |
| 04/01/2024 04/01/24 | For Sale | $3,450,000 | +13.3% | $1,753 / Sq Ft |
| 04/03/2020 04/03/20 | Sold | $3,045,000 | -1.6% | $1,547 / Sq Ft |
| 02/18/2020 02/18/20 | Pending | -- | -- | -- |
| 01/29/2020 01/29/20 | For Sale | $3,095,000 | -- | $1,573 / Sq Ft |
Tax History Compared to Growth
Tax History
| Year | Tax Paid | Tax Assessment Tax Assessment Total Assessment is a certain percentage of the fair market value that is determined by local assessors to be the total taxable value of land and additions on the property. | Land | Improvement |
|---|---|---|---|---|
| 2025 | $32,767 | $2,829,600 | $0 | $2,829,600 |
| 2024 | $30,359 | $2,785,200 | $0 | $2,785,200 |
| 2023 | $28,489 | $2,652,600 | $0 | $2,652,600 |
| 2022 | $28,293 | $2,600,500 | $0 | $2,600,500 |
| 2021 | $32,941 | $3,087,300 | $0 | $3,087,300 |
| 2020 | $31,128 | $2,947,700 | $0 | $2,947,700 |
| 2019 | $30,449 | $2,888,900 | $0 | $2,888,900 |
| 2018 | $28,557 | $2,724,900 | $0 | $2,724,900 |
| 2017 | $27,742 | $2,619,600 | $0 | $2,619,600 |
| 2016 | $26,930 | $2,448,200 | $0 | $2,448,200 |
| 2015 | $26,420 | $2,181,700 | $0 | $2,181,700 |
| 2014 | $24,464 | $1,944,700 | $0 | $1,944,700 |
Agents Affiliated with this Home
-

Seller's Agent in 2024
Maggie Gold Seelig
MGS Group Real Estate LTD
(617) 645-4999
9 in this area
106 Total Sales
-

Seller Co-Listing Agent in 2024
Michael Harper
Coldwell Banker Realty - Boston
(617) 480-3938
25 in this area
114 Total Sales
-

Buyer's Agent in 2024
Robb Cohen Team
Engel & Volkers Boston
(617) 962-0142
4 in this area
20 Total Sales
-

Seller's Agent in 2020
Tracy Campion
Campion & Company Fine Homes Real Estate
(617) 851-3506
163 in this area
364 Total Sales
Map
Source: MLS Property Information Network (MLS PIN)
MLS Number: 72613207
APN: CBOS-000000-000005-002797-000018
- 151 Beacon St Unit 4
- 171 Beacon St Unit B2
- 168 Beacon St Unit 1
- 65 Marlborough St Unit 1 & 6
- 191 Beacon St Unit 7
- 129 Beacon St Unit PH
- 195 Beacon St Unit 8
- 195 Beacon St Unit 2
- 180 Beacon St Unit 7G
- 88 Marlborough St Unit 2
- 100 Beacon St Unit 6
- 15 Marlborough St Unit 3
- 15 Marlborough St Unit G
- 31-33 Commonwealth Ave Unit 1
- 194 Beacon St
- 63 Commonwealth Ave Unit PH
- 65 Commonwealth Ave Unit 6B
- 6 Arlington St Unit 3
- 119 Marlborough St Unit 3
- 93 Beacon St
