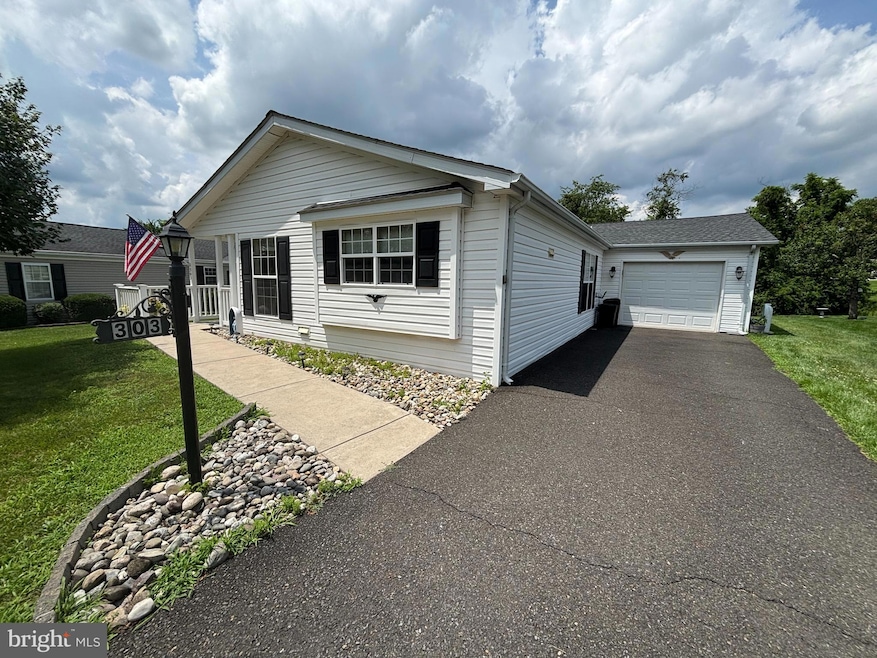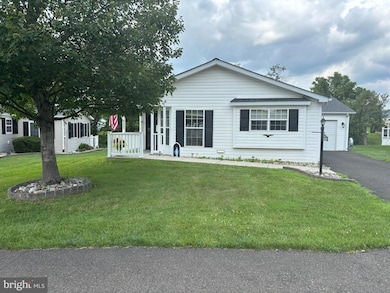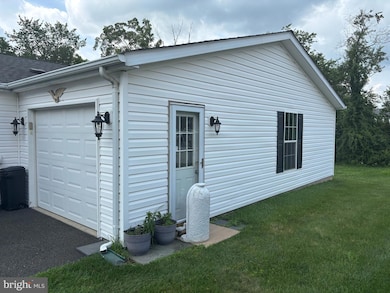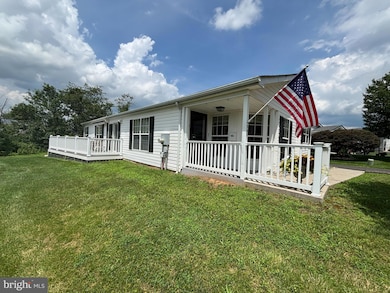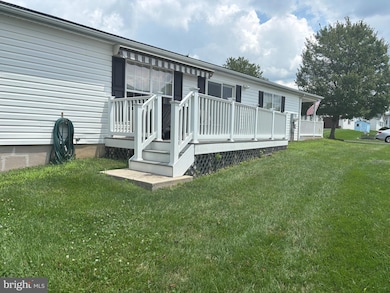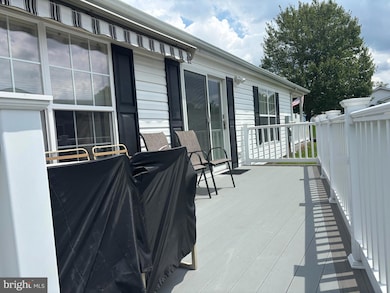
303 Blackberry Cir New Hope, PA 18938
Estimated payment $2,514/month
Highlights
- Active Adult
- Deck
- Cathedral Ceiling
- Clubhouse
- Rambler Architecture
- Attic
About This Home
This impressive residence with 2 sizable bedrooms, 2 upgraded bathrooms, a den/office, and garage features a sun-drenched, remodeled eat-in kitchen with laminate flooring and countertops, offering plenty of cabinet and counter space, along with updated appliances to meet all your needs.
The spacious living room, adorned with newer carpeting, opens to a formal dining room providing ample space for family gatherings and entertaining. Adjacent to the living room is a comfortable den/office, which has a sliding glass door leading to a newer outdoor Trex deck equipped with an overhead awning for those hot, sunny days.
Down the hallway, you'll find a laundry room complete with a washer, dryer, and sink, leading to a garage that accommodates one car along with additional storage. For overnight guests, this home includes a hallway bathroom with heated tile floors and a generously sized guest bedroom.
At the end of the hallway, the expansive primary bedroom features an ensuite bathroom that also boasts heated floors, along with a roll-in tile shower complete with multiple grab bars for convenience and safety.
This home features several newer additions, including a newer roof and a deck and patio door (2018), as well as a water heater and air conditioning unit (2018).
Join us for an open house on Saturday, July 19th, from 1-3 PM, and bring your offer!
Listing Agent
McKee Group Realty, LLC - North Wales License #RS311990 Listed on: 07/19/2025
Property Details
Home Type
- Manufactured Home
Est. Annual Taxes
- $2,953
Year Built
- Built in 1992
Lot Details
- Level Lot
- Back, Front, and Side Yard
- Land Lease
- Ground Rent
Parking
- 1 Car Attached Garage
- Oversized Parking
Home Design
- Rambler Architecture
- Brick Foundation
- Pitched Roof
- Shingle Roof
- Vinyl Siding
- Concrete Perimeter Foundation
Interior Spaces
- 1,690 Sq Ft Home
- Property has 1 Level
- Cathedral Ceiling
- Ceiling Fan
- Skylights
- Awning
- Living Room
- Dining Room
- Den
- Attic
Kitchen
- Butlers Pantry
- Built-In Microwave
- Dishwasher
- Kitchen Island
Flooring
- Wall to Wall Carpet
- Vinyl
Bedrooms and Bathrooms
- 2 Main Level Bedrooms
- En-Suite Primary Bedroom
- En-Suite Bathroom
- 2 Full Bathrooms
- Walk-in Shower
Laundry
- Laundry Room
- Laundry on main level
Accessible Home Design
- Roll-in Shower
- Grab Bars
Outdoor Features
- Deck
Schools
- Central Bucks High School East
Utilities
- Forced Air Heating and Cooling System
- 200+ Amp Service
- Private Water Source
- Electric Water Heater
- Septic Tank
- Community Sewer or Septic
- Cable TV Available
Listing and Financial Details
- Assessor Parcel Number 06-018-083 0500
Community Details
Overview
- Active Adult
- No Home Owners Association
- Association fees include pool(s), common area maintenance, snow removal, trash, sewer, bus service
- $100 Other One-Time Fees
- Senior Community | Residents must be 55 or older
- Cameo Community
- Buckingham Springs Subdivision
Amenities
- Clubhouse
Recreation
- Community Pool or Spa Combo
Map
Home Values in the Area
Average Home Value in this Area
Property History
| Date | Event | Price | Change | Sq Ft Price |
|---|---|---|---|---|
| 07/25/2025 07/25/25 | Pending | -- | -- | -- |
| 07/19/2025 07/19/25 | For Sale | $419,500 | +104.6% | $248 / Sq Ft |
| 02/15/2018 02/15/18 | Sold | $205,000 | -2.4% | $122 / Sq Ft |
| 01/24/2018 01/24/18 | Pending | -- | -- | -- |
| 11/29/2017 11/29/17 | For Sale | $210,000 | -- | $125 / Sq Ft |
Similar Homes in New Hope, PA
Source: Bright MLS
MLS Number: PABU2100636
- 371 Countryside Cir
- 377 Spring Meadow Cir
- 629 Sassafrass Ct
- 209 Dove Ct
- 212 Dove Ct
- 191 Cardinal Ct S
- 538 Haventree Ct
- 529 Honeysuckle Ct
- 490 Goldenrod Crossing W
- 585 Bent Pine Cir
- 92 Acorn Ct E
- 98 Acorn Ct E
- 4448 Lower Mountain Rd
- 4033 Devonshire Dr
- 19 Lilac Ct
- 4482 Lower Mountain Rd
- 1221 Creek Rd
- 4549 Lower Mountain Rd
- 1908 Durham Rd
- 4599 New Hope Rd
