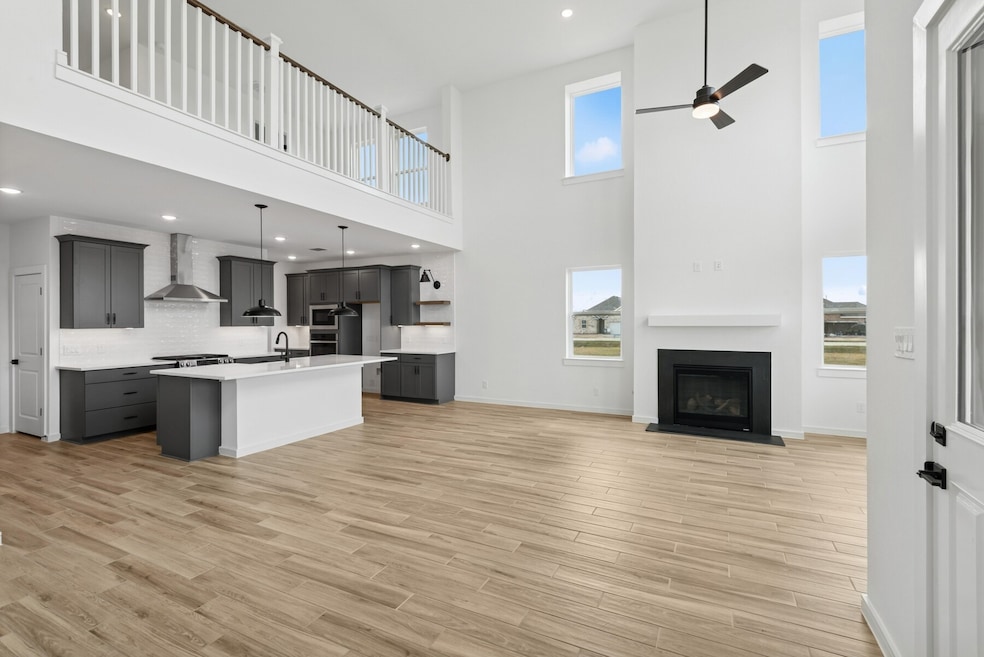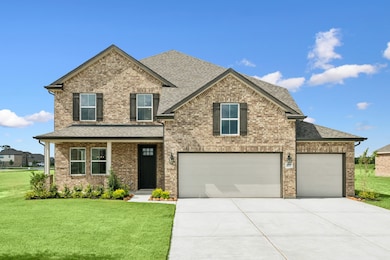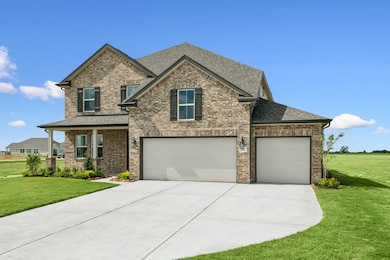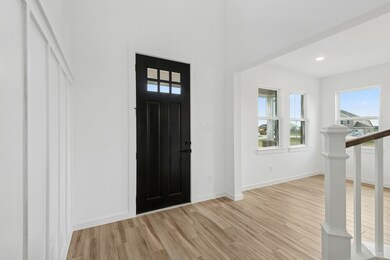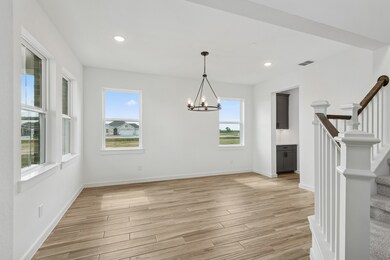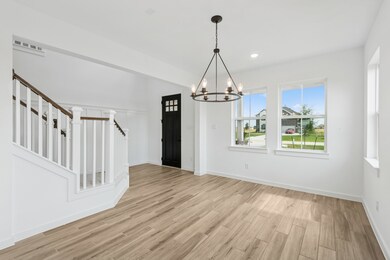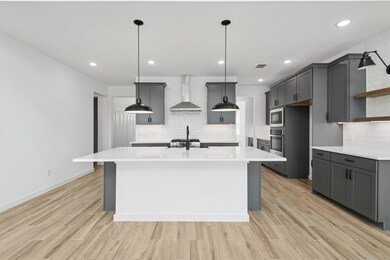Estimated payment $3,150/month
Highlights
- New Construction
- Deck
- Traditional Architecture
- Home Energy Rating Service (HERS) Rated Property
- Freestanding Bathtub
- High Ceiling
About This Home
Explore new homes for sale in Sealy, Texas, at Cane Crossing Estates, featuring Looks, a unique collection of curated interiors, on homesites up to one acre. This El Paso home design in our Farmhouse Look features 4 bedrooms, 3.5 baths and a 3 car attached garage. Welcoming covered porch opens to grand foyer with feature wall. Elegant dining room off the foyer. Stylish kitchen with Brellin Greyhound cabinets and Cararra Morro quartz countertops. Impressive great room with cozy fireplace & charming dining area. Primary suite with crown molding and feature wall. Spa-like primary bath with a freestanding soaking tub & dual sinks. Versatile loft space upstairs. Enjoy the covered patio with views of the spacious backyard. Located near I-10 and TX 36, with downtown Sealy just 4 miles away, residents enjoy easy access to amenities and Sealy ISD schools. The community features a playground, open green spaces, and a tranquil pond. Offered by: K. Hovnanian of Houston II, L.L.C.
Open House Schedule
-
Saturday, November 15, 202512:00 to 4:00 pm11/15/2025 12:00:00 PM +00:0011/15/2025 4:00:00 PM +00:00Please visit our sales center at 201 Eldridge Drive, Sealy, TX 77474 - 979-472-6835Add to Calendar
-
Sunday, November 16, 202512:00 to 4:00 pm11/16/2025 12:00:00 PM +00:0011/16/2025 4:00:00 PM +00:00Please visit our sales center at 201 Eldridge Drive, Sealy, TX 77474 - 979-472-6835Add to Calendar
Home Details
Home Type
- Single Family
Year Built
- Built in 2025 | New Construction
Lot Details
- 0.67 Acre Lot
- Lot Dimensions are 95x305
- Southwest Facing Home
- Private Yard
HOA Fees
- $33 Monthly HOA Fees
Parking
- 3 Car Attached Garage
Home Design
- Traditional Architecture
- Brick Exterior Construction
- Slab Foundation
- Composition Roof
Interior Spaces
- 3,119 Sq Ft Home
- 2-Story Property
- Crown Molding
- High Ceiling
- Ceiling Fan
- Gas Log Fireplace
- Family Room Off Kitchen
- Breakfast Room
- Dining Room
- Game Room
- Utility Room
- Washer and Gas Dryer Hookup
Kitchen
- Walk-In Pantry
- Gas Oven
- Gas Range
- Microwave
- Dishwasher
- Kitchen Island
- Quartz Countertops
- Disposal
Flooring
- Carpet
- Tile
Bedrooms and Bathrooms
- 4 Bedrooms
- En-Suite Primary Bedroom
- Double Vanity
- Freestanding Bathtub
- Soaking Tub
- Bathtub with Shower
- Separate Shower
Home Security
- Prewired Security
- Fire and Smoke Detector
Eco-Friendly Details
- Home Energy Rating Service (HERS) Rated Property
- Energy-Efficient Windows with Low Emissivity
- Energy-Efficient HVAC
- Energy-Efficient Insulation
- Energy-Efficient Thermostat
- Ventilation
Outdoor Features
- Deck
- Covered Patio or Porch
Schools
- Selman Elementary School
- Sealy Junior High School
- Sealy High School
Utilities
- Central Heating and Cooling System
- Heating System Uses Gas
- Programmable Thermostat
- Tankless Water Heater
Community Details
- Cane Crossing HOA, Phone Number (979) 472-6835
- Built by K. Hovnanian Homes
- Cane Crossing Estates Subdivision
Map
Home Values in the Area
Average Home Value in this Area
Property History
| Date | Event | Price | List to Sale | Price per Sq Ft |
|---|---|---|---|---|
| 10/29/2025 10/29/25 | Price Changed | $497,995 | -0.4% | $160 / Sq Ft |
| 10/21/2025 10/21/25 | Price Changed | $499,995 | -12.6% | $160 / Sq Ft |
| 01/01/2000 01/01/00 | For Sale | $571,881 | -- | $183 / Sq Ft |
Source: Houston Association of REALTORS®
MLS Number: 42264074
- 309 Boulden Ct
- 305 Boulden Ct
- 308 Boulden Ct
- 304 Boulden Ct
- 0 River Ridge Rd Unit 24658610
- 610 Oak Creek Ct
- TBD River Ridge Rd
- 0000 River Ridge Rd
- 100 Pecan Grove Rd
- 2140 Green Meadows Dr
- 1952 Beverly Ln
- 2024 Beverly Ln
- 4569 Gloster Ln
- 1900 Lezak Rd
- 1347 Siedel Rd
- 0002 Siedel
- 7768 Meteor Dr
- 39425 Donigan Rd
- 0 Seidel Unit 18775297
- 000 Siedel
- 1353 Seidel Rd
- 3749 Lazy River Dr
- 1166 Manak Rd
- 4223 Baron de Bastrop St
- 212 Autumn Berry Ln
- 1631 Dove Run
- 6009 Cypress Ln
- 5008 Sycamore Ln
- 34534 Lake Side Dr
- 3466 Fm 362 Rd
- 582 Solomon Ln
- 215 Little Dogie Rd
- 9738 Willowmoor Ln
- 1408 Ward Bend Rd
- 2131 Wisteria Cove Dr
- TBD-4 Garvie Ln
- 3502 1st St
- 430 Schmidt Rd Unit A-2
- 430 Schmidt Rd Unit B-4
- 1002 Fowlkes St
