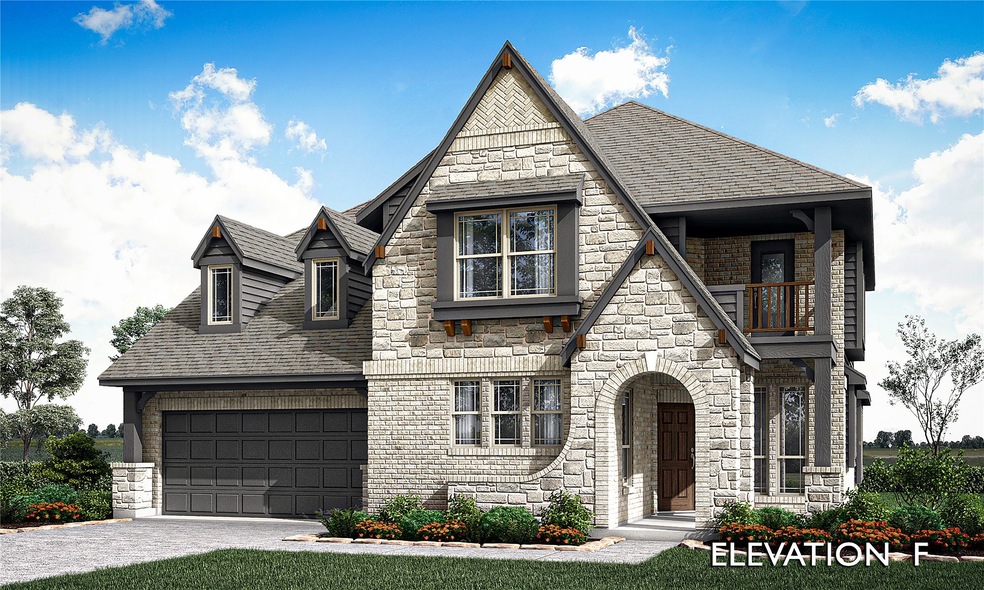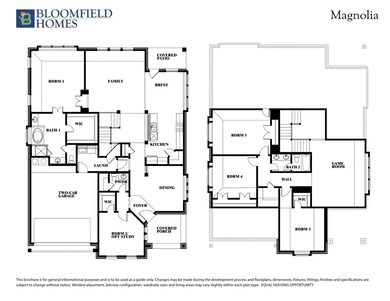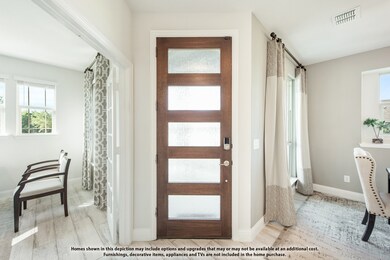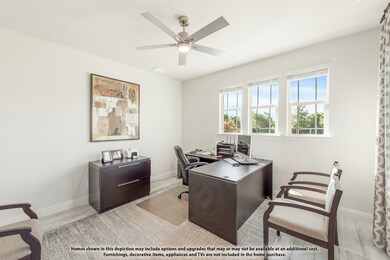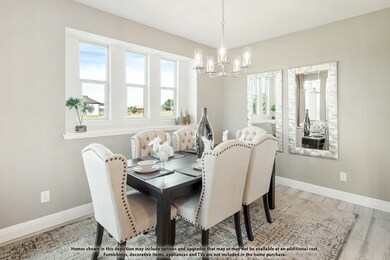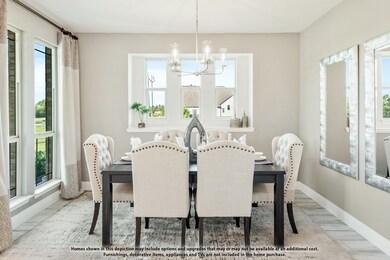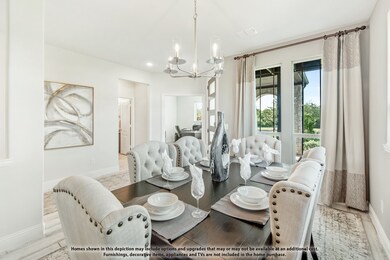303 Bowrider Ln Granbury, TX 76049
Estimated payment $3,208/month
Highlights
- New Construction
- Clubhouse
- Traditional Architecture
- Open Floorplan
- Adjacent to Greenbelt
- Corner Lot
About This Home
NEW! NEVER LIVED IN. Ready Now. Built by Bloomfield Homes, the Magnolia plan offers 4 bedrooms, 2.5 baths, and a 2.5 car garage on an oversized corner lot beside a peaceful green space. This home leans warm and upgraded from the moment you walk in—RevWood floors sweep through the main areas, a custom 8' Hickory-stained front door sets the tone, and the floor-to-ceiling stone fireplace brings a true focal point to the family room. The Deluxe Kitchen features Charleston maple cabinetry in Maple Champagne, quartz countertops throughout, a gas cooktop, trash-can pullout, upgraded silver faucet, and a stacked Calacatta Dolomiti mosaic backsplash that adds a modern touch. 3 upstairs bedrooms share a full bath with upgraded tile surrounds, and the spacious game room gives you a second living zone for movie nights or play space. The primary suite features a walk-in shower with vertical mosaic accent tile and a large soaking tub for unwinding - the best of both worlds! Additional touches include upgraded interior paint, comfort-height toilets, under-cabinet kitchen lighting, added trays in the showers, and Christmas light & uplighting pre-wire on the exterior. Tons of space on the extended covered patio provide the best blank canvas in Granbury, plus upgraded metal fencing along the greenbelt allow unobstructed nature views. Come see the Magnolia by Bloomfield Homes at Abe’s Landing in Granbury!
Listing Agent
Visions Realty & Investments Brokerage Phone: 817-288-5510 License #0470768 Listed on: 11/18/2025
Home Details
Home Type
- Single Family
Est. Annual Taxes
- $317
Year Built
- Built in 2025 | New Construction
Lot Details
- 9,362 Sq Ft Lot
- Lot Dimensions are 62x151
- Adjacent to Greenbelt
- Wood Fence
- Aluminum or Metal Fence
- Landscaped
- Corner Lot
- Sprinkler System
- Private Yard
- Lawn
- Back Yard
HOA Fees
- $79 Monthly HOA Fees
Parking
- 2 Car Direct Access Garage
- Enclosed Parking
- Oversized Parking
- Front Facing Garage
- Multiple Garage Doors
- Garage Door Opener
- Driveway
Home Design
- Traditional Architecture
- Brick Exterior Construction
- Slab Foundation
- Composition Roof
Interior Spaces
- 3,192 Sq Ft Home
- 2-Story Property
- Open Floorplan
- Built-In Features
- Ceiling Fan
- Decorative Lighting
- Fireplace With Gas Starter
- Stone Fireplace
- Family Room with Fireplace
Kitchen
- Eat-In Kitchen
- Gas Oven
- Gas Cooktop
- Microwave
- Dishwasher
- Kitchen Island
- Disposal
Flooring
- Carpet
- Laminate
- Tile
Bedrooms and Bathrooms
- 4 Bedrooms
- Walk-In Closet
- Double Vanity
- Soaking Tub
Laundry
- Laundry in Utility Room
- Washer and Dryer Hookup
Home Security
- Carbon Monoxide Detectors
- Fire and Smoke Detector
Outdoor Features
- Balcony
- Covered Patio or Porch
- Exterior Lighting
- Rain Gutters
Schools
- Nettie Baccus Elementary School
- Granbury High School
Utilities
- Forced Air Zoned Heating and Cooling System
- Cooling System Powered By Gas
- Heating System Uses Natural Gas
- Vented Exhaust Fan
- Tankless Water Heater
- Gas Water Heater
- High Speed Internet
- Cable TV Available
Listing and Financial Details
- Legal Lot and Block 24 / 9
- Assessor Parcel Number R000108418
Community Details
Overview
- Association fees include management, maintenance structure
- The Property Center Association
- Abe's Landing Subdivision
Amenities
- Clubhouse
Recreation
- Community Playground
- Community Pool
- Trails
Map
Home Values in the Area
Average Home Value in this Area
Tax History
| Year | Tax Paid | Tax Assessment Tax Assessment Total Assessment is a certain percentage of the fair market value that is determined by local assessors to be the total taxable value of land and additions on the property. | Land | Improvement |
|---|---|---|---|---|
| 2025 | $317 | $20,000 | $20,000 | $0 |
| 2024 | $320 | $20,000 | $20,000 | $0 |
| 2023 | $342 | $20,000 | $20,000 | $0 |
Property History
| Date | Event | Price | List to Sale | Price per Sq Ft |
|---|---|---|---|---|
| 11/18/2025 11/18/25 | For Sale | $588,740 | -- | $184 / Sq Ft |
Source: North Texas Real Estate Information Systems (NTREIS)
MLS Number: 21105020
APN: 17630.009.0024.0
- 3221 Boat Landing Trail
- 3215 Boat Landing Trail
- 316 Bowrider Ln
- 387 Paddle Boat Dr
- 1024 The Landing Blvd
- 2155 The Landing Blvd
- 1118 The Landing Blvd
- 2391 The Landing Blvd
- 1112 The Landing Blvd
- 379 Paddle Boat Dr
- 321 Bowrider Ln
- 375 Paddle Boat Dr
- 324 Bowrider Ln
- 371 Paddle Boat Dr
- 328 Bowrider Ln
- 369 Paddle Boat Dr
- 388 Paddle Boat Dr
- 3309 Ferry Boat Ln
- 345 Paddle Boat Dr
- 355 Paddle Boat Dr
- 3318 Crystal Clear Ct
- 2331 Live Oak Cir
- 329 Capricorn Dr
- 128 Siesta Ct
- 2207 Cadiz Cir
- 2806 Beechwood St
- 907 Neptune Dr
- 3005 Blackjack Ln
- 2208 Beau West Ct
- 714 N Houston St
- 404 N Hannaford St
- 710 Brazos Harbor Cir
- 609 Brazos Harbor Cir
- 401 E Pearl St
- 401 E Pearl St Unit 4206
- 401 E Pearl St Unit 2307
- 1000 Quiet Cove
- 1505 W Pearl St Unit 6
- 119 W Doyle St
- 105 W Doyle St Unit 17
